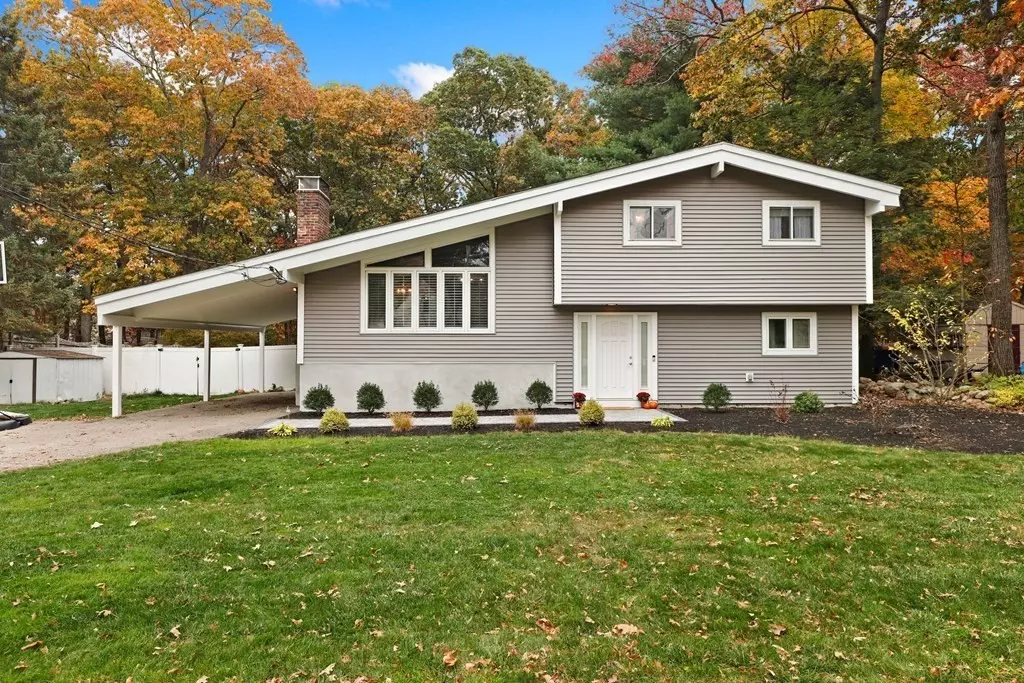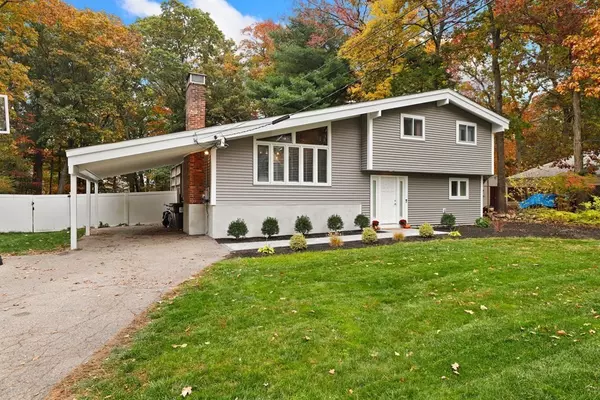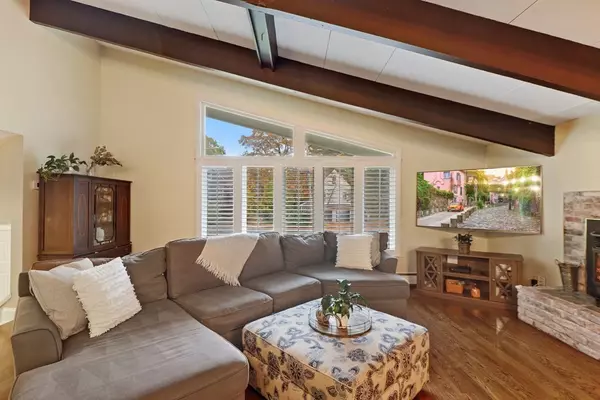$534,050
$479,000
11.5%For more information regarding the value of a property, please contact us for a free consultation.
43 Walnut Street Millis, MA 02054
3 Beds
1.5 Baths
1,906 SqFt
Key Details
Sold Price $534,050
Property Type Single Family Home
Sub Type Single Family Residence
Listing Status Sold
Purchase Type For Sale
Square Footage 1,906 sqft
Price per Sqft $280
MLS Listing ID 72749511
Sold Date 12/21/20
Style Contemporary
Bedrooms 3
Full Baths 1
Half Baths 1
Year Built 1959
Annual Tax Amount $8,310
Tax Year 2020
Lot Size 0.420 Acres
Acres 0.42
Property Description
Beautiful home inside and out! You'll love this Multi-level floorplan! The tastefully renovated kitchen w/quartz countertops and stainless appliances w/center island seating. The adjacent Dining Room w/sliders to deck for grilling and outdoor entertainment. The Living Room is also quite spacious and features a raised hearth pellet stove and ample windows for a ton of natural light. The upper level has the Master bedroom with a huge master walk-in closet, another good-sized bedroom, and a full bath with tub/shower. Beautiful hardwoods throughout. The 1st level features a mudroom with built-ins, additional bedroom and home office/bonus room, plus 1/2 bath and walk out to backyard - a potential in-law? The lower level with a bonus room plus laundry offers flexibility for whatever you need! Updates include: New A/C w/Heat Pump, New Blown-in Insulation, New Oil Tank, New Siding, New Front Walkway! Fenced in backyard with in-ground pool! Come see all the town of Millis has to offer!
Location
State MA
County Norfolk
Zoning res
Direction Orchard Street or Middlesex Street to Walnut Street.
Rooms
Family Room Flooring - Vinyl
Basement Full
Primary Bedroom Level Third
Dining Room Flooring - Hardwood, Slider
Kitchen Flooring - Hardwood, Dining Area, Countertops - Upgraded, Kitchen Island
Interior
Interior Features Bathroom - Half, Bonus Room, Foyer
Heating Baseboard, Oil
Cooling Central Air
Flooring Tile, Laminate, Hardwood, Flooring - Stone/Ceramic Tile
Fireplaces Number 1
Appliance Range, Dishwasher, Refrigerator, Washer, Dryer
Laundry Flooring - Vinyl, In Basement
Exterior
Exterior Feature Storage
Fence Fenced
Pool In Ground
Community Features Park, Walk/Jog Trails, Stable(s), Conservation Area, Public School
Roof Type Shingle
Total Parking Spaces 4
Garage No
Private Pool true
Building
Lot Description Level
Foundation Concrete Perimeter
Sewer Inspection Required for Sale, Private Sewer
Water Public
Architectural Style Contemporary
Schools
Elementary Schools Clyde F. Brown
Middle Schools Millis Middle
High Schools Millis High
Read Less
Want to know what your home might be worth? Contact us for a FREE valuation!

Our team is ready to help you sell your home for the highest possible price ASAP
Bought with Dave DiGregorio • Coldwell Banker Realty - Waltham
GET MORE INFORMATION





