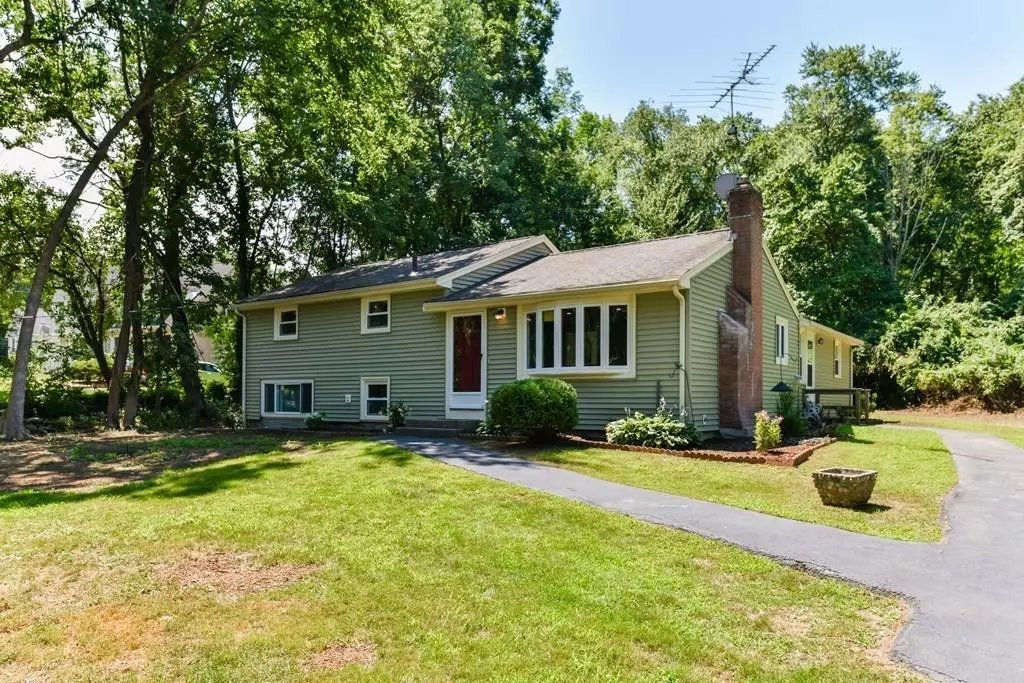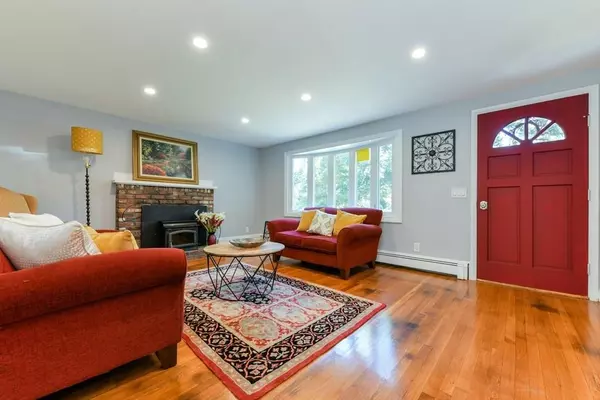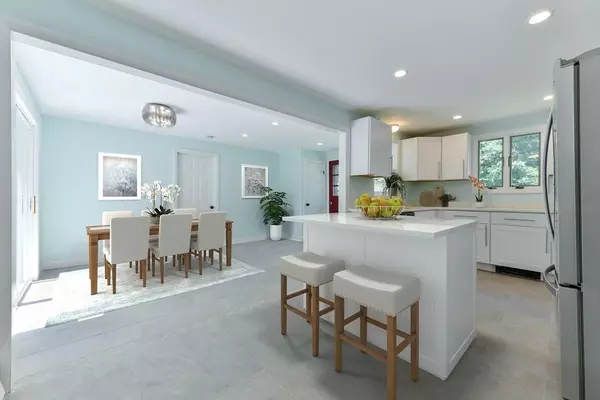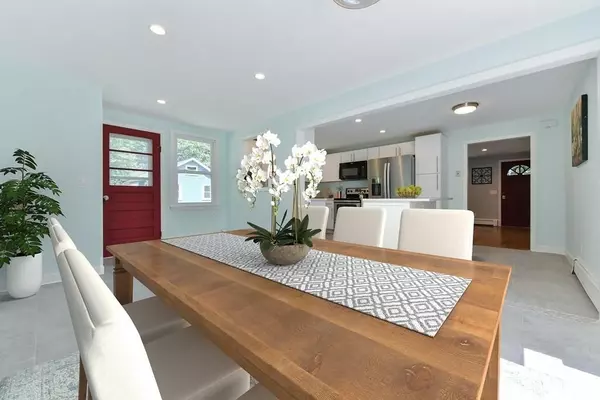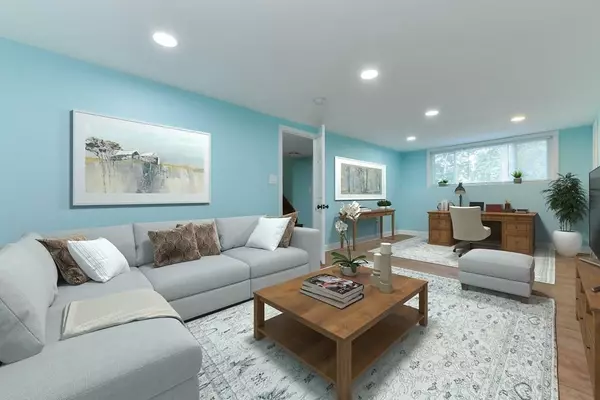$480,500
$479,900
0.1%For more information regarding the value of a property, please contact us for a free consultation.
53 Spencer St Millis, MA 02054
4 Beds
2 Baths
1,440 SqFt
Key Details
Sold Price $480,500
Property Type Single Family Home
Sub Type Single Family Residence
Listing Status Sold
Purchase Type For Sale
Square Footage 1,440 sqft
Price per Sqft $333
MLS Listing ID 72712131
Sold Date 12/16/20
Bedrooms 4
Full Baths 2
Year Built 1966
Annual Tax Amount $6,386
Tax Year 2020
Lot Size 0.360 Acres
Acres 0.36
Property Description
Turn the key and be captivated by the gorgeous renovations and quiet beauty of this hidden gem. Beautiful kitchen with white Diamond cabinets, calacatta quartz counter top, undermount kraus sink and new s/s appliances. Open floor plan that exends into the formal dinning area, great space for entertaining. Step through the glass slider out to your sparkling in-ground swimming pool, your very own private oasis. "Staycation" at it's finest! Master suite on main level with stunning private bath & walk-in closet. Three additional bedrooms on the upper level with fully tiled bath. The lower level features an amazing recreation room / office / fitness room, you choose. Lovely fire-placed living room. Gleaming hardwood floors, recessed lighting, and interior freshly painted. Brand new heating and hot water system. New 4 bedroom septic being installed. Nestled on a quiet country road yet close to the conveniences of town center. Award winning school district of Millis. Showings begin Friday
Location
State MA
County Norfolk
Zoning RES
Direction GPS. Spencer is between Acorn St and Pleasant St
Rooms
Family Room Flooring - Stone/Ceramic Tile
Basement Full, Finished, Interior Entry
Primary Bedroom Level First
Dining Room Flooring - Stone/Ceramic Tile, Exterior Access, Recessed Lighting, Slider, Lighting - Overhead
Kitchen Flooring - Stone/Ceramic Tile, Dining Area, Countertops - Stone/Granite/Solid, Recessed Lighting
Interior
Interior Features Bonus Room
Heating Baseboard, Oil
Cooling None
Flooring Hardwood
Fireplaces Number 1
Fireplaces Type Living Room
Appliance Oil Water Heater, Utility Connections for Electric Range, Utility Connections for Electric Dryer
Laundry In Basement, Washer Hookup
Exterior
Exterior Feature Storage
Fence Fenced/Enclosed
Pool In Ground
Utilities Available for Electric Range, for Electric Dryer, Washer Hookup
Roof Type Shingle
Total Parking Spaces 2
Garage No
Private Pool true
Building
Foundation Concrete Perimeter
Sewer Private Sewer
Water Public
Schools
Elementary Schools Clyde Brown
High Schools Millis High
Read Less
Want to know what your home might be worth? Contact us for a FREE valuation!

Our team is ready to help you sell your home for the highest possible price ASAP
Bought with Marlene Serrano • Dell Realty Inc.
GET MORE INFORMATION

