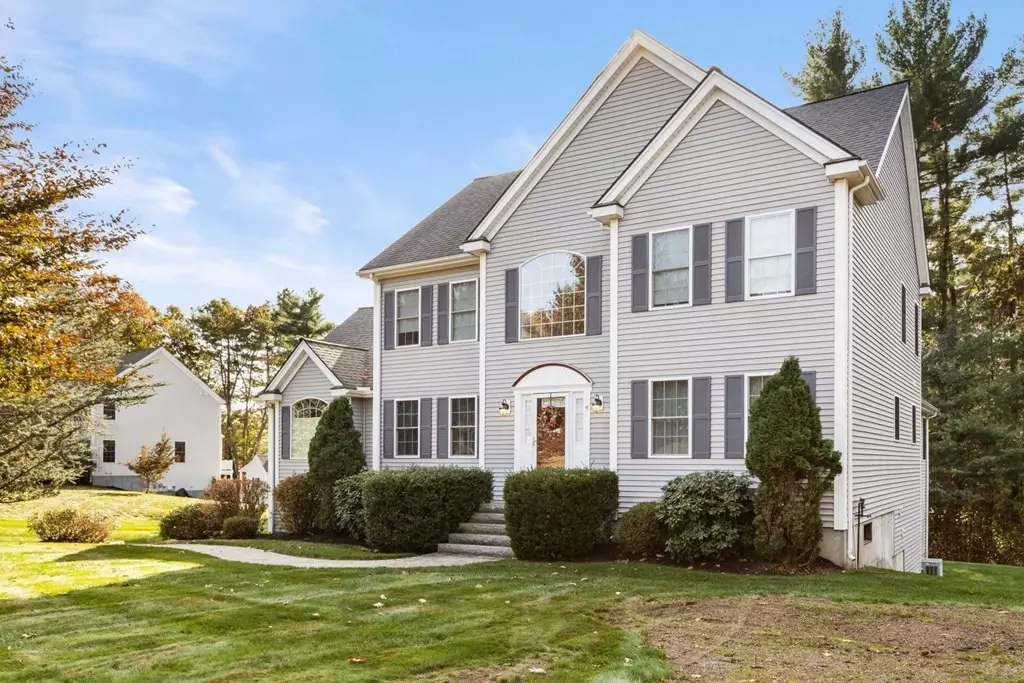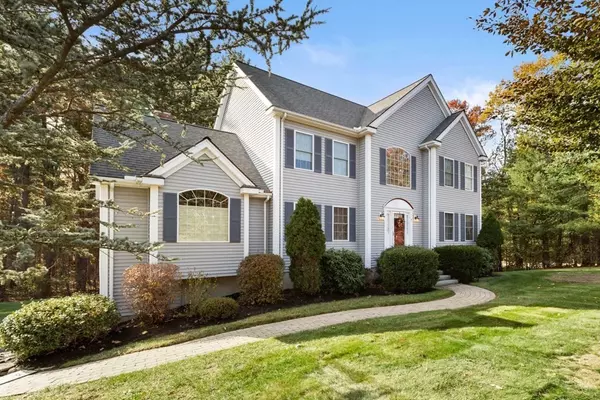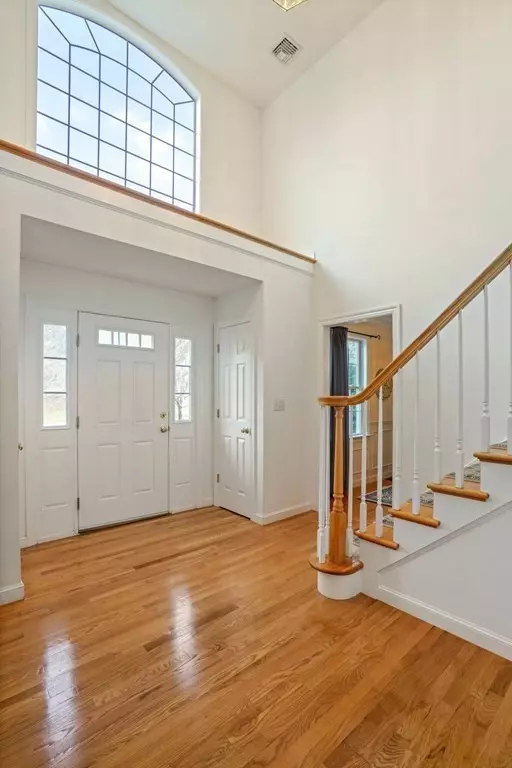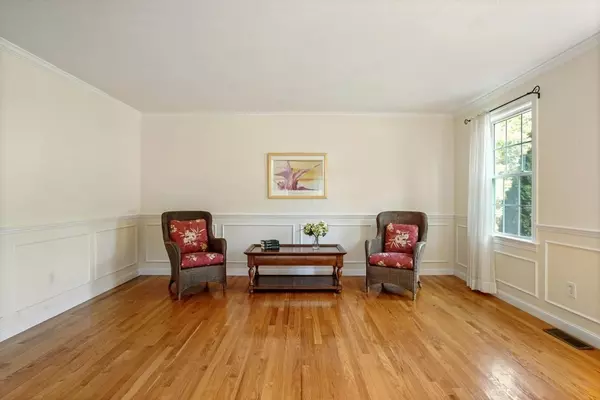$679,900
$679,900
For more information regarding the value of a property, please contact us for a free consultation.
5 Granite Drive Millis, MA 02054
4 Beds
2.5 Baths
3,068 SqFt
Key Details
Sold Price $679,900
Property Type Single Family Home
Sub Type Single Family Residence
Listing Status Sold
Purchase Type For Sale
Square Footage 3,068 sqft
Price per Sqft $221
MLS Listing ID 72759591
Sold Date 01/15/21
Style Colonial
Bedrooms 4
Full Baths 2
Half Baths 1
Year Built 2000
Annual Tax Amount $11,510
Tax Year 2020
Lot Size 1.420 Acres
Acres 1.42
Property Description
Welcome Home to this Beautiful Better than New 10 Room Custom Colonial with over 3000 sq ft of living area situated on a 1.4 Acre Lot! An Entertainers Dream. Gorgeous Open Floor Plan Kitchen with Granite Counter tops and Slider to Oversized Deck. Open to Dining Room and a Cathedral Ceiling Family Room with Floor to Ceiling Stone Fireplace. Gleaming Hardwood Flooring. Flexible Floor Plan. First Floor Master Suite Retreat with Walk in Closet. Other amenities include a first floor Living Room/Office. First Floor Laundry Room, Open Two Story Foyer with Hardwood Flooring & Palladian Window. Bonus Family Room on the Second Floor. Central A/C, and Room to Expand in the 30x48 Walk Out Unfinished Lower Level. Three Generous Sized Bedrooms on the Second Floor. One with a Walk In Closet. Spectacular Backyard. Town Water. Passing Title V in Hand. Located in Desirable Neighborhood. Award winning school system and great commuter location! Call today to set up your private showing
Location
State MA
County Norfolk
Zoning RES
Direction Village Street to Himelfarb Street to Granite Drive
Rooms
Family Room Vaulted Ceiling(s), Flooring - Wall to Wall Carpet
Basement Full, Walk-Out Access, Interior Entry, Garage Access, Radon Remediation System, Concrete, Unfinished
Primary Bedroom Level First
Dining Room Flooring - Hardwood, Wainscoting
Kitchen Flooring - Hardwood, Dining Area, Countertops - Stone/Granite/Solid, Kitchen Island, Deck - Exterior, Exterior Access, Open Floorplan, Slider
Interior
Interior Features Cathedral Ceiling(s), Closet, Entrance Foyer, Central Vacuum
Heating Forced Air, Oil
Cooling Central Air
Flooring Tile, Carpet, Hardwood, Flooring - Hardwood
Fireplaces Number 1
Fireplaces Type Family Room
Appliance Oven, Dishwasher, Disposal, Microwave, Countertop Range, Refrigerator, Washer, Dryer, Oil Water Heater, Utility Connections for Electric Range, Utility Connections for Electric Oven, Utility Connections for Electric Dryer
Laundry First Floor, Washer Hookup
Exterior
Exterior Feature Rain Gutters, Sprinkler System, Decorative Lighting
Garage Spaces 2.0
Community Features Public Transportation, Shopping, Tennis Court(s), Park, Walk/Jog Trails, Stable(s), Medical Facility, Laundromat, Bike Path, Highway Access, House of Worship, Private School, Public School, T-Station
Utilities Available for Electric Range, for Electric Oven, for Electric Dryer, Washer Hookup
Roof Type Shingle
Total Parking Spaces 6
Garage Yes
Building
Lot Description Corner Lot, Wooded
Foundation Concrete Perimeter
Sewer Private Sewer
Water Public
Architectural Style Colonial
Others
Senior Community false
Acceptable Financing Contract
Listing Terms Contract
Read Less
Want to know what your home might be worth? Contact us for a FREE valuation!

Our team is ready to help you sell your home for the highest possible price ASAP
Bought with Donald Richmond • Gold Key Realty LLC
GET MORE INFORMATION





