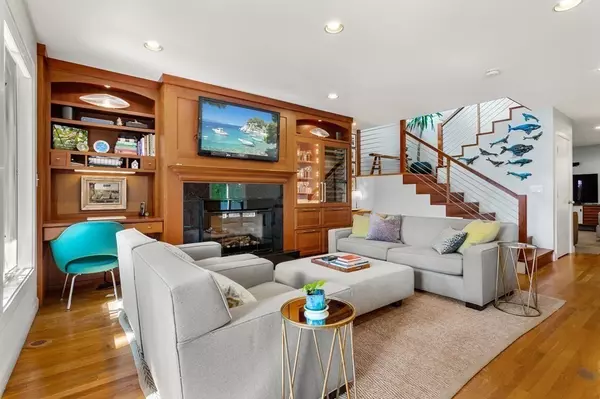$1,585,000
$1,595,000
0.6%For more information regarding the value of a property, please contact us for a free consultation.
252 Ocean Ave. Marblehead, MA 01945
3 Beds
3.5 Baths
2,985 SqFt
Key Details
Sold Price $1,585,000
Property Type Single Family Home
Sub Type Single Family Residence
Listing Status Sold
Purchase Type For Sale
Square Footage 2,985 sqft
Price per Sqft $530
Subdivision Marblehead Neck
MLS Listing ID 72737847
Sold Date 01/07/21
Style Contemporary
Bedrooms 3
Full Baths 3
Half Baths 1
HOA Y/N false
Year Built 1972
Annual Tax Amount $13,006
Tax Year 2020
Lot Size 7,405 Sqft
Acres 0.17
Property Description
Inviting contemporary home within sight and sound of the ocean! This 3-bedroom, 3.5 bath home offers the best in today's lifestyle. The first floor has an open, flexible floor plan. Sliders lead to a large covered first floor deck, perfect as an outdoor living space, great for entertaining. The gourmet kitchen with large island connects the kitchen to the dining area and casual, comfortable living room. No one is ever stuck in the kitchen!! The living room has a gas fireplace, custom built-ins, beverage/wine refrigerator and desk area. The first floor also offers a family room, half bath, laundry and mud room that connects the house with the 2-car heated garage. The 2nd floor has 2 bedrooms, 2 baths and a master suite with private deck, peeks of the ocean, gas fireplace and luxurious bath with sitting area. The third floor has a large, sun filled bonus room and sliders to a secluded rooftop deck with ocean views and hot tub. Good storage and ample parking complete the picture.
Location
State MA
County Essex
Zoning LSR
Direction Ocean Ave across the causeway property is on the left just past Sargent Rd.
Rooms
Family Room Flooring - Hardwood, Window(s) - Picture, Recessed Lighting
Primary Bedroom Level Second
Dining Room Flooring - Hardwood, Exterior Access, Open Floorplan, Recessed Lighting, Wine Chiller, Lighting - Overhead
Kitchen Flooring - Hardwood, Dining Area, Pantry, Countertops - Stone/Granite/Solid, Kitchen Island, Cabinets - Upgraded, Deck - Exterior, Exterior Access, Open Floorplan, Recessed Lighting, Gas Stove
Interior
Interior Features Ceiling Fan(s), Recessed Lighting, Bonus Room, Mud Room
Heating Forced Air, Natural Gas
Cooling Central Air
Flooring Tile, Hardwood, Flooring - Hardwood, Flooring - Stone/Ceramic Tile
Fireplaces Number 2
Fireplaces Type Living Room, Master Bedroom
Appliance Oven, Dishwasher, Disposal, Countertop Range, Refrigerator, Washer, Dryer, Range Hood, Gas Water Heater, Tank Water Heaterless
Laundry Flooring - Stone/Ceramic Tile, Remodeled, First Floor
Exterior
Exterior Feature Balcony / Deck, Professional Landscaping, Garden
Garage Spaces 2.0
Fence Fenced
Community Features Conservation Area
Waterfront Description Beach Front, Ocean, Walk to, 3/10 to 1/2 Mile To Beach, Beach Ownership(Public)
Roof Type Shingle
Total Parking Spaces 4
Garage Yes
Building
Lot Description Level
Foundation Concrete Perimeter
Sewer Public Sewer
Water Public
Architectural Style Contemporary
Schools
Elementary Schools Bell
Middle Schools Village/Veteran
High Schools Marblehead
Others
Senior Community false
Acceptable Financing Other (See Remarks)
Listing Terms Other (See Remarks)
Read Less
Want to know what your home might be worth? Contact us for a FREE valuation!

Our team is ready to help you sell your home for the highest possible price ASAP
Bought with Peter Lake • Sagan Harborside Sotheby's International Realty
GET MORE INFORMATION





