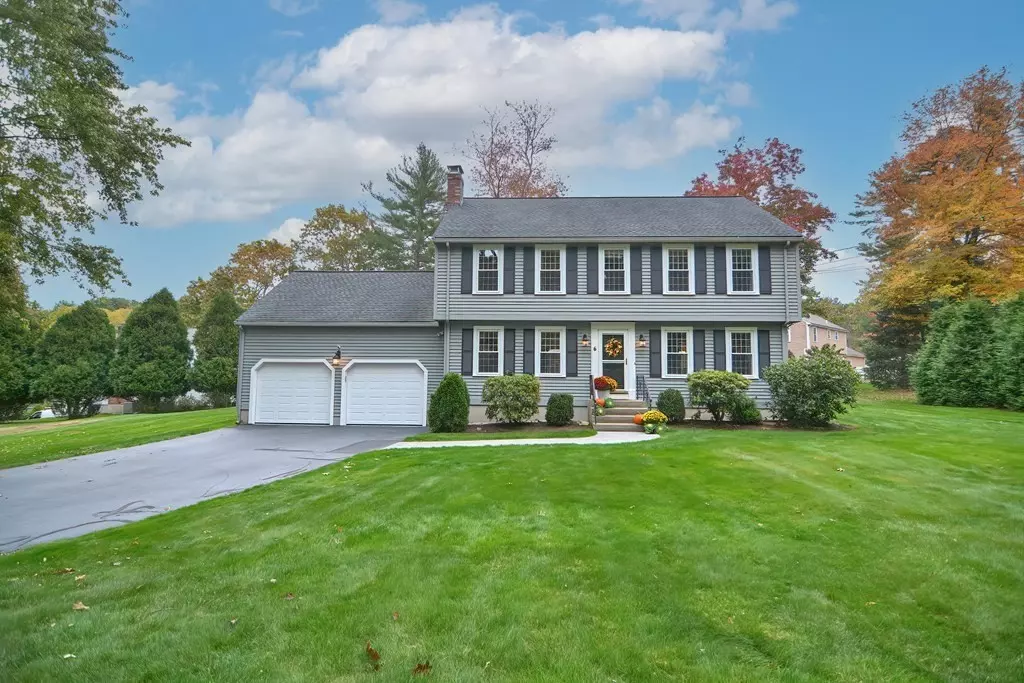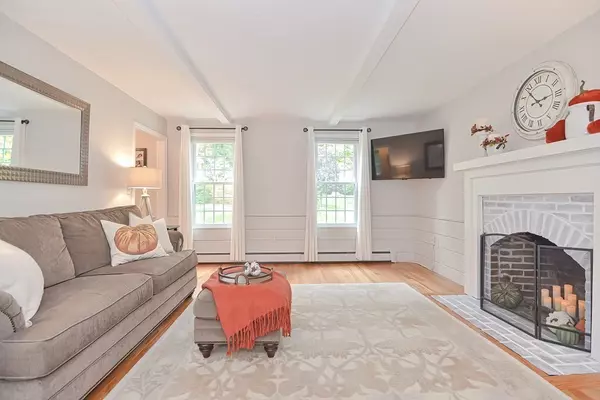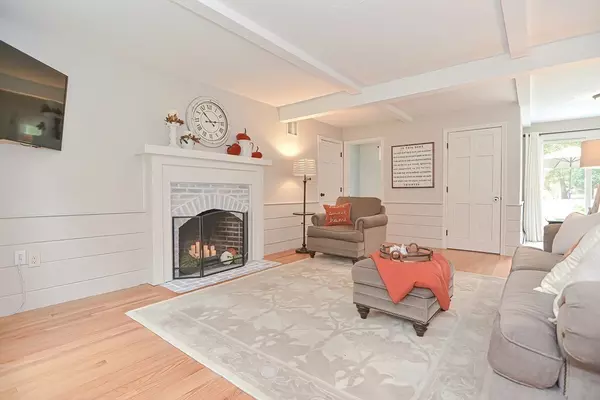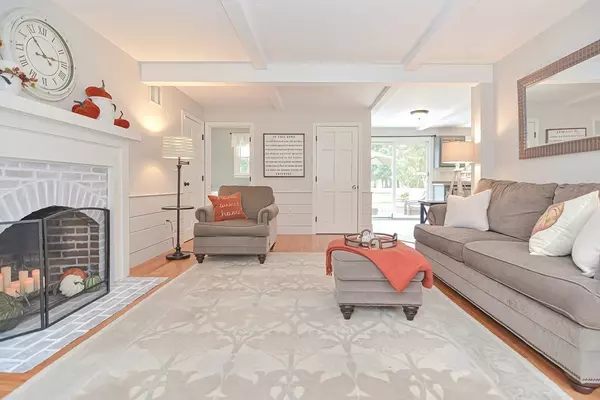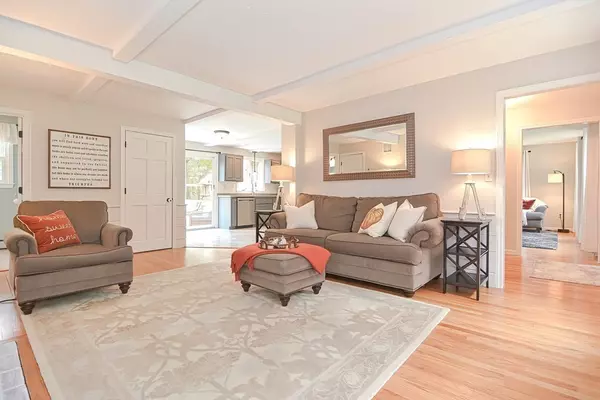$612,000
$579,900
5.5%For more information regarding the value of a property, please contact us for a free consultation.
6 Brookview Road Millis, MA 02054
4 Beds
2.5 Baths
2,000 SqFt
Key Details
Sold Price $612,000
Property Type Single Family Home
Sub Type Single Family Residence
Listing Status Sold
Purchase Type For Sale
Square Footage 2,000 sqft
Price per Sqft $306
MLS Listing ID 72749078
Sold Date 01/22/21
Style Colonial
Bedrooms 4
Full Baths 2
Half Baths 1
HOA Y/N false
Year Built 1986
Annual Tax Amount $8,694
Tax Year 2020
Lot Size 0.580 Acres
Acres 0.58
Property Description
Meticulously Maintained & Updated Colonial w. Pottery Barn flair! The sun-filled Family Room w. Hardwood floors & tastefully updated Fireplace opens directly to the Kitchen, w/ subway tile backsplash and SS appliances, allowing for an Open Concept feel. Enjoy the serene view of your backyard through the large picture window while enjoying family dinners in the Dining Room. Cozy up w/ a good book and relax in your front Living Room. The second floor is light & bright. The Full Bath is updated. The Owner's Suite is spacious! Plenty of room for your furniture, a large walk-in closet & a remodeled bath complete with tiled shower & deep soaking tub make it your retreat! Two generous sized Bedrooms along with a smaller one, perfect for a home office or nursery, complete the second floor. All this & centrally located in a quiet Neighborhood! This home is set back off the street with mature well-designed landscaping offering plenty of curb appeal. Check out Welcome Letter for Updates!
Location
State MA
County Norfolk
Zoning RES
Direction Middlesex Street to Brookview Road
Rooms
Family Room Flooring - Hardwood
Basement Full, Bulkhead, Sump Pump, Unfinished
Primary Bedroom Level Second
Dining Room Flooring - Hardwood, Window(s) - Picture, Chair Rail
Kitchen Flooring - Stone/Ceramic Tile, Countertops - Stone/Granite/Solid, Deck - Exterior, Exterior Access, Recessed Lighting, Slider, Stainless Steel Appliances
Interior
Heating Baseboard, Oil
Cooling Central Air
Flooring Tile, Carpet, Hardwood
Fireplaces Number 1
Fireplaces Type Family Room
Appliance Range, Dishwasher, Microwave, Refrigerator, Washer, Dryer, Electric Water Heater, Utility Connections for Electric Range, Utility Connections for Electric Oven, Utility Connections for Electric Dryer
Laundry Washer Hookup
Exterior
Exterior Feature Rain Gutters, Sprinkler System
Garage Spaces 2.0
Community Features Walk/Jog Trails, Stable(s), Bike Path, Conservation Area, House of Worship, Public School, Sidewalks
Utilities Available for Electric Range, for Electric Oven, for Electric Dryer, Washer Hookup
Roof Type Shingle
Total Parking Spaces 4
Garage Yes
Building
Foundation Concrete Perimeter
Sewer Private Sewer
Water Public
Architectural Style Colonial
Others
Acceptable Financing Contract
Listing Terms Contract
Read Less
Want to know what your home might be worth? Contact us for a FREE valuation!

Our team is ready to help you sell your home for the highest possible price ASAP
Bought with Anne E. Jessup • Coldwell Banker Realty - Westwood
GET MORE INFORMATION

