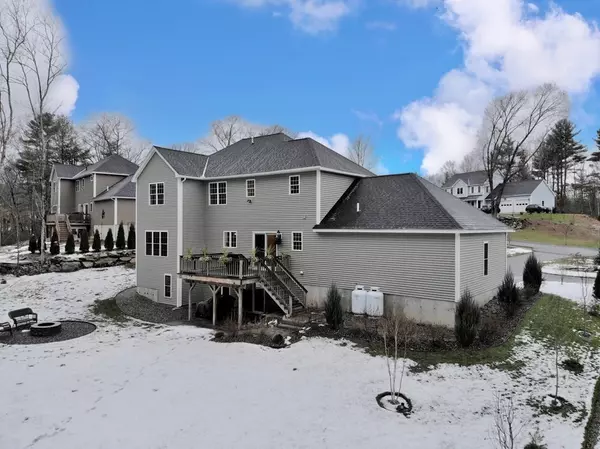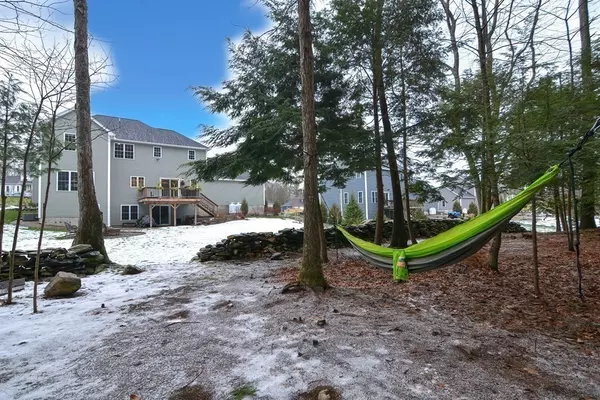$553,000
$549,900
0.6%For more information regarding the value of a property, please contact us for a free consultation.
25 Hyde Rd Charlton, MA 01507
4 Beds
2.5 Baths
2,468 SqFt
Key Details
Sold Price $553,000
Property Type Single Family Home
Sub Type Single Family Residence
Listing Status Sold
Purchase Type For Sale
Square Footage 2,468 sqft
Price per Sqft $224
Subdivision Hammond Woods
MLS Listing ID 72767516
Sold Date 01/20/21
Style Colonial
Bedrooms 4
Full Baths 2
Half Baths 1
Year Built 2016
Annual Tax Amount $5,895
Tax Year 2020
Lot Size 1.110 Acres
Acres 1.11
Property Description
When you consider the desirable design, the features and all the upgrades, there will be nothing holding you back from calling it home! You'll appreciate the 2nd entrance into the Mudroom with modern tile, which has a combination coat closet and pantry. It's right off the eat in Kitchen with a slider that leads to the composite deck and gorgeous backyard views. The warm toned hardwood floors carry throughout the first floor, up the stairs and in the hallway. The second floor laundry is perfect. Each and every choice is beautiful and the addition of all the exterior features are a huge bonus! The beautiful dual Cul-de-sac neighborhood is maturing and surrounded by wooded areas with trails in the woods and sidewalks. Lots of attention was put in to manicure the property with landscaping beds, edging, lawncare, the addition of stonework, hardscape walkways, a paver patio, raised garden planting beds, several Shrubs, Perennials, Evergreens, Fruit Trees and six zones of irrigation!
Location
State MA
County Worcester
Zoning A
Direction Route 20 to Oxbow, to Hammond Hill Road to left on Hyde Road
Rooms
Family Room Ceiling Fan(s), Flooring - Hardwood
Basement Full, Walk-Out Access, Interior Entry, Radon Remediation System, Concrete, Unfinished
Primary Bedroom Level Second
Dining Room Flooring - Hardwood, Chair Rail, Wainscoting, Lighting - Overhead, Crown Molding
Kitchen Bathroom - Half, Flooring - Hardwood, Dining Area, Pantry, Countertops - Stone/Granite/Solid, Countertops - Upgraded, Kitchen Island, Cabinets - Upgraded, Deck - Exterior, Exterior Access, Open Floorplan, Recessed Lighting, Slider, Stainless Steel Appliances, Lighting - Pendant, Lighting - Overhead, Crown Molding, Closet - Double
Interior
Interior Features Bathroom - Half, Closet, Mud Room
Heating Forced Air, Propane
Cooling Central Air
Flooring Tile, Carpet, Hardwood, Flooring - Stone/Ceramic Tile
Fireplaces Number 1
Fireplaces Type Family Room
Appliance Range, Dishwasher, Microwave, Refrigerator, Washer, Dryer, Water Treatment, Electric Water Heater, Plumbed For Ice Maker, Utility Connections for Gas Range, Utility Connections for Electric Range, Utility Connections for Electric Dryer
Laundry Closet - Double, Second Floor, Washer Hookup
Exterior
Exterior Feature Rain Gutters, Professional Landscaping, Sprinkler System, Decorative Lighting, Fruit Trees, Garden, Stone Wall
Garage Spaces 2.0
Community Features Shopping, Walk/Jog Trails, Conservation Area, Highway Access, Public School, Sidewalks
Utilities Available for Gas Range, for Electric Range, for Electric Dryer, Washer Hookup, Icemaker Connection
Total Parking Spaces 6
Garage Yes
Building
Lot Description Cul-De-Sac, Wooded, Gentle Sloping, Level
Foundation Concrete Perimeter
Sewer Private Sewer
Water Private
Architectural Style Colonial
Schools
Elementary Schools Charlt/Heritage
Middle Schools Charlton Middle
High Schools Shepard Hill Re
Read Less
Want to know what your home might be worth? Contact us for a FREE valuation!

Our team is ready to help you sell your home for the highest possible price ASAP
Bought with Benjamin Montenegro • Andrew J. Abu Inc., REALTORS®
GET MORE INFORMATION





