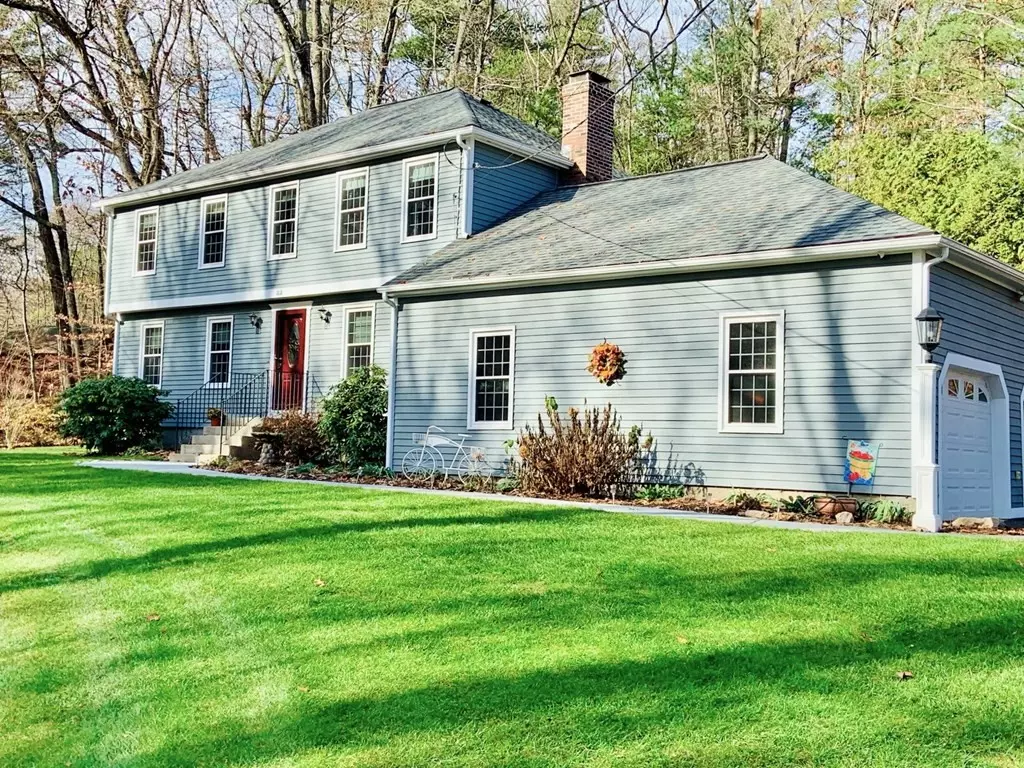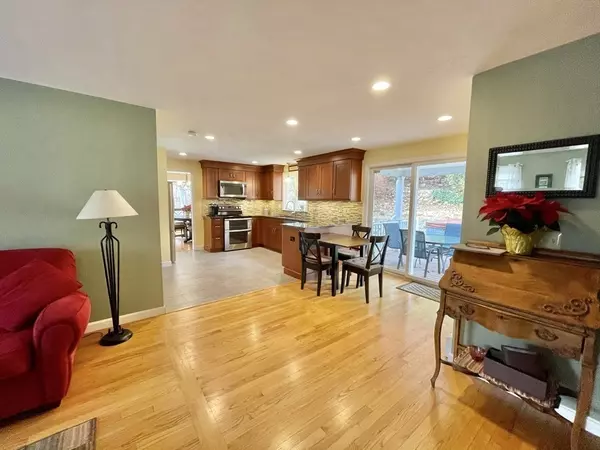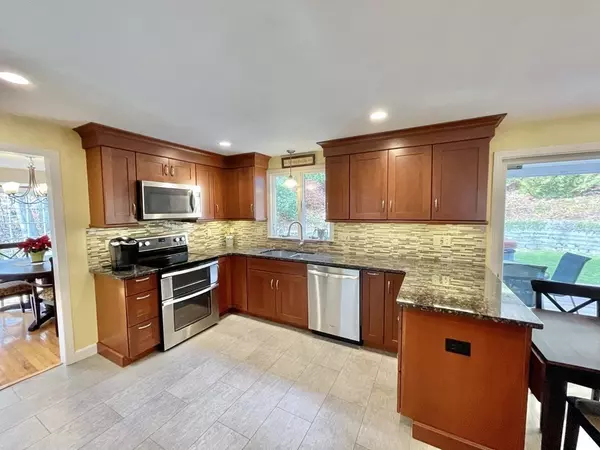$583,500
$579,900
0.6%For more information regarding the value of a property, please contact us for a free consultation.
22 Birch St Millis, MA 02054
4 Beds
2.5 Baths
2,600 SqFt
Key Details
Sold Price $583,500
Property Type Single Family Home
Sub Type Single Family Residence
Listing Status Sold
Purchase Type For Sale
Square Footage 2,600 sqft
Price per Sqft $224
MLS Listing ID 72763366
Sold Date 01/28/21
Style Colonial
Bedrooms 4
Full Baths 2
Half Baths 1
HOA Y/N false
Year Built 1975
Annual Tax Amount $8,944
Tax Year 2020
Lot Size 1.130 Acres
Acres 1.13
Property Description
Welcome home to your METICULOUSLY MAINTAINED & UPDATED 4 bed, 2.5 bath Colonial in an IDEAL MILLIS LOCATION! Just over a mile from the schools, you'll find this SPACIOUS FAMILY HOME IN A SERENE SETTING on over an acre of land with large deck & hot tub. Interior & exterior have been IMPECCABLY CARED FOR…nothing to do here but bring your belongings. Enter through your OVERSIZED GARAGE into an OPEN FLOOR PLAN renovated eat-in kitchen & living room. Enjoy winter nights by the cozy pellet stove surrounded by beautiful stonework, family dinners in the GORGEOUS DINING ROOM WITH A WALL OF WINDOWS bringing in all the natural light, & relaxing time in the large family room. 1st floor also features half bath & laundry. Upstairs are 4 GOOD SIZED BEDROOMS – Master has ensuite bath & double closets. A 2nd full bath too & no lack of storage in this home. It doesn't stop there…you also have a HUGE FINISHED BASEMENT! Newer roof, windows, heating & more. OFFERS DUE BY MONDAY 12/7 AT 3 PM.
Location
State MA
County Norfolk
Zoning Res
Direction Rt 109/Main Street to Village Street to Birch Street
Rooms
Family Room Ceiling Fan(s), Flooring - Hardwood, Window(s) - Picture, Open Floorplan
Basement Full, Finished, Interior Entry
Primary Bedroom Level Second
Dining Room Flooring - Hardwood, Window(s) - Bay/Bow/Box, Chair Rail, Open Floorplan, Lighting - Overhead
Kitchen Flooring - Hardwood, Flooring - Laminate, Dining Area, Countertops - Stone/Granite/Solid, Exterior Access, Open Floorplan, Recessed Lighting, Remodeled
Interior
Interior Features Recessed Lighting, Wainscoting, Closet, Lighting - Overhead, Bonus Room, High Speed Internet
Heating Baseboard, Oil, Pellet Stove
Cooling None
Flooring Carpet, Hardwood, Wood Laminate, Flooring - Wall to Wall Carpet
Fireplaces Number 1
Fireplaces Type Living Room
Appliance Range, Dishwasher, Microwave, Tank Water Heaterless, Utility Connections for Electric Range, Utility Connections for Electric Dryer
Laundry Washer Hookup
Exterior
Exterior Feature Rain Gutters
Garage Spaces 2.0
Community Features Shopping, Walk/Jog Trails, Bike Path, Conservation Area, House of Worship, Public School
Utilities Available for Electric Range, for Electric Dryer, Washer Hookup
Waterfront Description Stream
Roof Type Shingle
Total Parking Spaces 4
Garage Yes
Building
Lot Description Wooded, Easements
Foundation Concrete Perimeter
Sewer Private Sewer
Water Public
Architectural Style Colonial
Schools
Elementary Schools Clyde F Brown
Middle Schools Millis Middle
High Schools Millis High
Others
Senior Community false
Acceptable Financing Contract
Listing Terms Contract
Read Less
Want to know what your home might be worth? Contact us for a FREE valuation!

Our team is ready to help you sell your home for the highest possible price ASAP
Bought with Jennifer LaFleur • Coldwell Banker Realty - Newton
GET MORE INFORMATION





