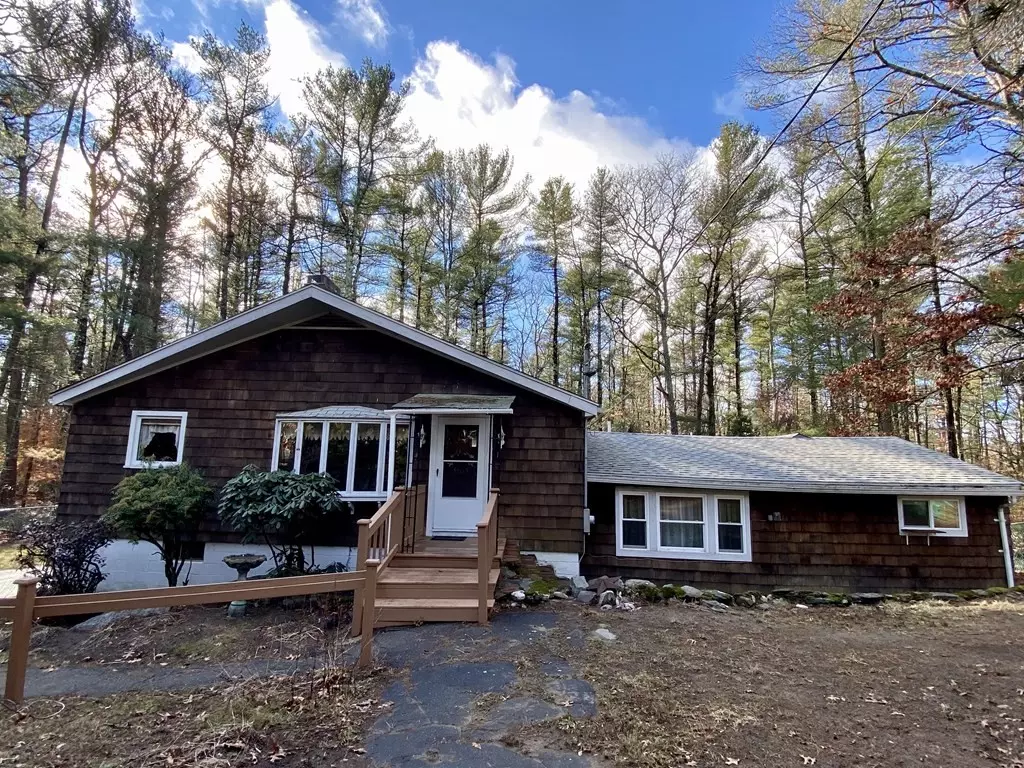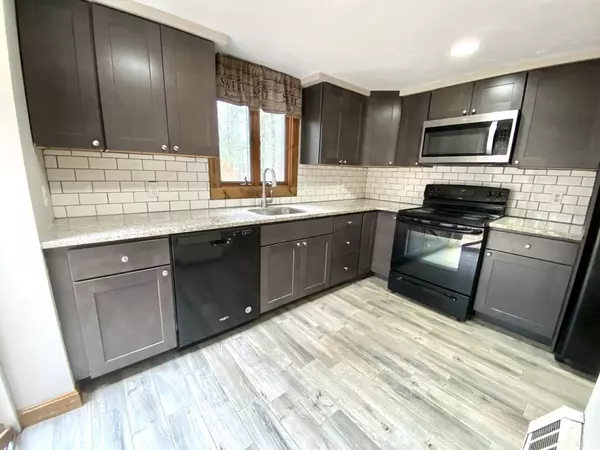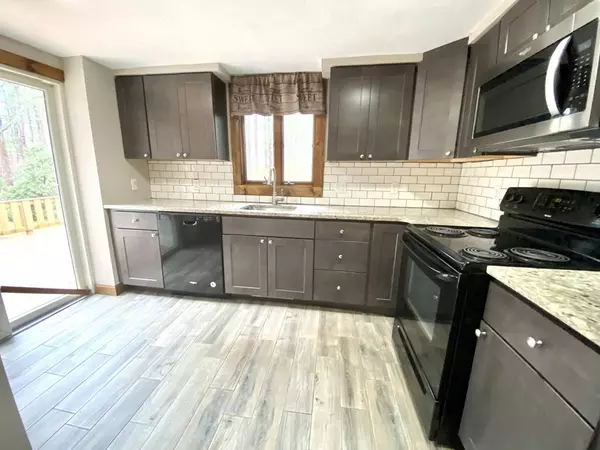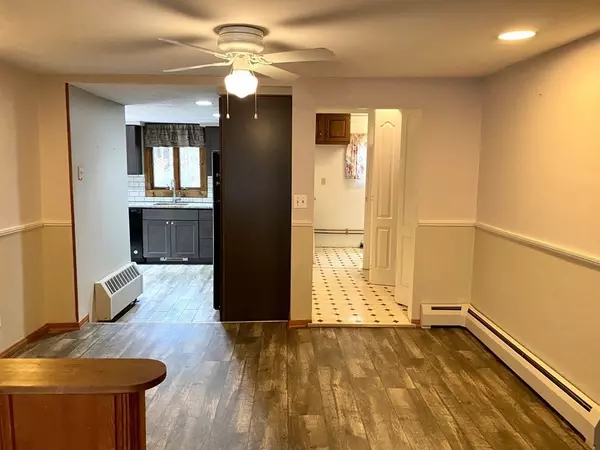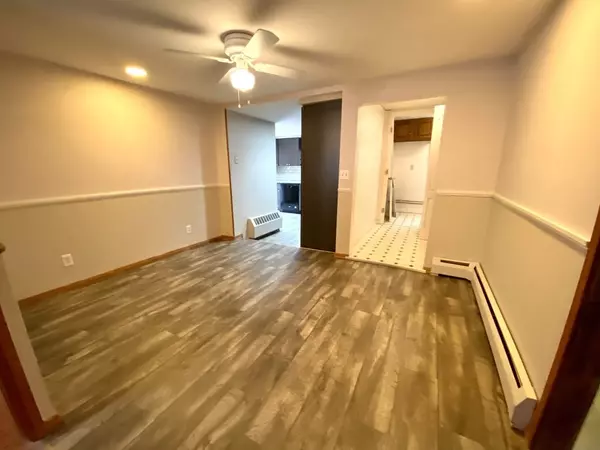$310,000
$299,900
3.4%For more information regarding the value of a property, please contact us for a free consultation.
11 Azalea Street Lakeville, MA 02347
3 Beds
1 Bath
1,792 SqFt
Key Details
Sold Price $310,000
Property Type Single Family Home
Sub Type Single Family Residence
Listing Status Sold
Purchase Type For Sale
Square Footage 1,792 sqft
Price per Sqft $172
Subdivision Clark Shores
MLS Listing ID 72770804
Sold Date 04/09/21
Bedrooms 3
Full Baths 1
HOA Fees $16/ann
HOA Y/N true
Year Built 1958
Annual Tax Amount $3,048
Tax Year 2020
Lot Size 10,454 Sqft
Acres 0.24
Property Description
This spacious 3BR home has a recently renovated kitchen with ceramic tile, granite counter-tops, upgraded cabinetry and walk-in pantry. This 8-room floor plan offers a flexibility for arranging the home as you please! Two fireplaces back-to-back add to the character of this home that gives you options for dining room, den, family room and living room plus spacious laundry room on top of that. The yard is clear, private and fenced. You also get the added bonus of beach and boat ramp rights to fully-recreational Long Pond! Get ready for the long-awaited summer in Lakeville, which offers you the commuter rail in town, as well as easy highway access with easy rides both Providence and Boston, and multiple options for golfing in town as well. Open House Sunday 11-1pm.
Location
State MA
County Plymouth
Zoning res
Direction Highland to Clark to left Beechwood to left Cherry right Summit left Azalea
Rooms
Family Room Ceiling Fan(s), Cedar Closet(s), Flooring - Hardwood, Window(s) - Bay/Bow/Box
Primary Bedroom Level Second
Dining Room Ceiling Fan(s), Chair Rail
Kitchen Closet, Flooring - Stone/Ceramic Tile, Countertops - Stone/Granite/Solid, Recessed Lighting, Remodeled, Slider
Interior
Interior Features Den
Heating Baseboard, Oil
Cooling None
Flooring Carpet, Laminate, Hardwood, Flooring - Hardwood
Fireplaces Number 2
Fireplaces Type Family Room, Living Room
Appliance Range, Dishwasher, Microwave, Refrigerator, Tank Water Heater, Utility Connections for Electric Range, Utility Connections for Electric Dryer
Laundry Electric Dryer Hookup, Washer Hookup, First Floor
Exterior
Fence Fenced/Enclosed, Fenced
Community Features Golf, Highway Access, Public School, T-Station
Utilities Available for Electric Range, for Electric Dryer, Washer Hookup
Waterfront Description Beach Front, Lake/Pond, 3/10 to 1/2 Mile To Beach, Beach Ownership(Association)
Roof Type Shingle
Total Parking Spaces 4
Garage No
Building
Lot Description Cleared
Foundation Block
Sewer Private Sewer
Water Private
Schools
Elementary Schools Assawompset
Middle Schools Grais/Flms
High Schools Apponequet
Others
Senior Community false
Read Less
Want to know what your home might be worth? Contact us for a FREE valuation!

Our team is ready to help you sell your home for the highest possible price ASAP
Bought with Tyler Bates • Success! Real Estate
GET MORE INFORMATION

