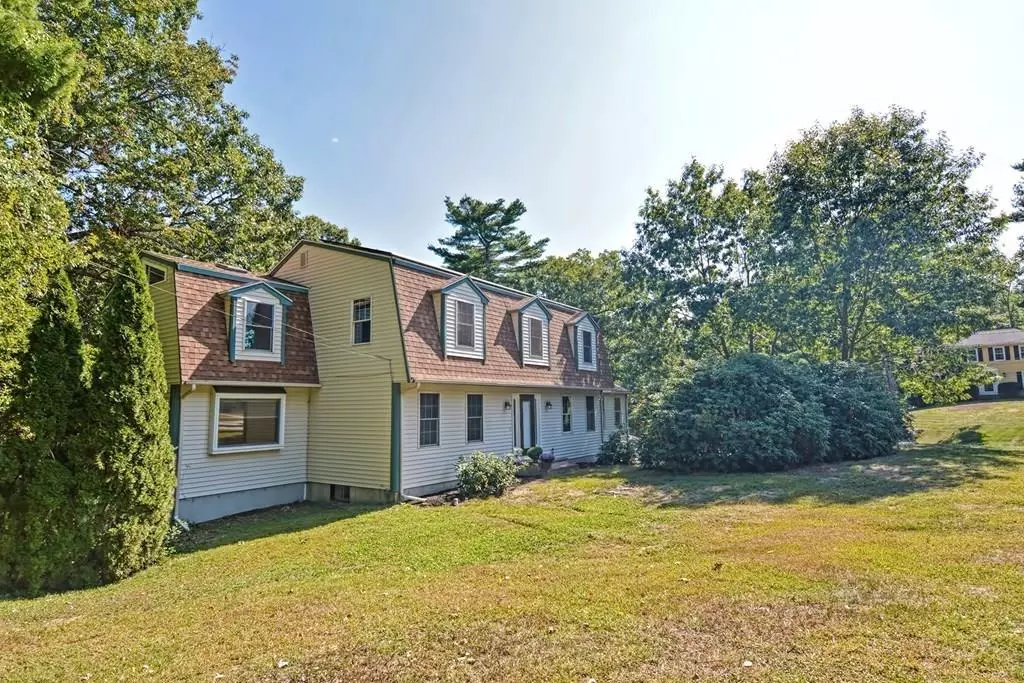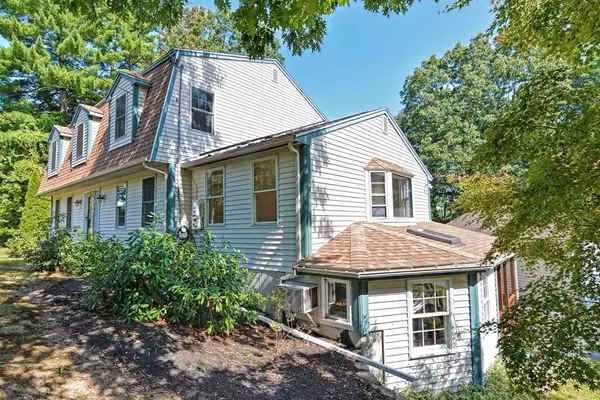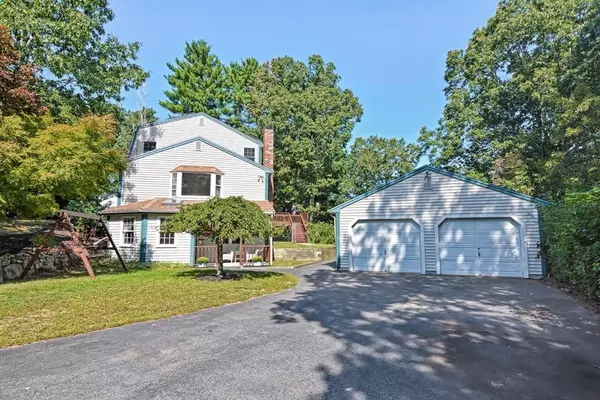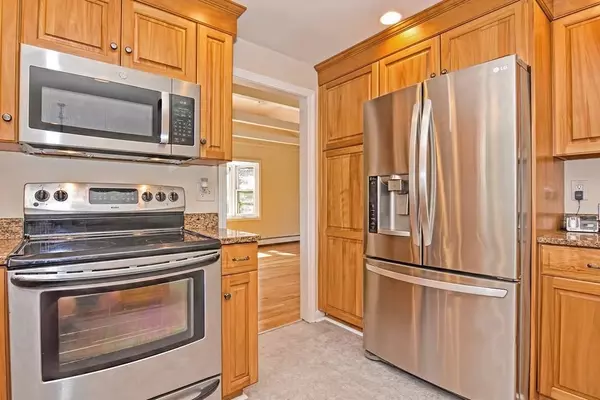$580,000
$579,900
For more information regarding the value of a property, please contact us for a free consultation.
40 Crestview Dr Millis, MA 02054
5 Beds
3.5 Baths
3,450 SqFt
Key Details
Sold Price $580,000
Property Type Single Family Home
Sub Type Single Family Residence
Listing Status Sold
Purchase Type For Sale
Square Footage 3,450 sqft
Price per Sqft $168
Subdivision Crestview Estates
MLS Listing ID 72732193
Sold Date 02/22/21
Style Colonial, Gambrel /Dutch
Bedrooms 5
Full Baths 3
Half Baths 1
Year Built 1976
Annual Tax Amount $10,944
Tax Year 2020
Lot Size 0.700 Acres
Acres 0.7
Property Description
How long have you been waiting for the perfect In-law? Your wait is over! With 5 bedrooms , 3450 feet finished on the first 2 floors and over 1000 more ft in the lower level, this could be it. The LL features an attractive accessory dwelling unit with a granite/stainless kitchen, living/dining area, full bath and a direct walkout to a covered patio. The LL also has 2 bonus rooms. The 1st floor features a granite/stainless sun-splashed kitchen with new flooring. From there enter the front to back fireplaced family room with vaulted ceiling or the formal dining room. The expansive foyer leads to a front to back living room and attached private office with Parquet floor. The 2nd floor has 4 large bedrooms. The master has a private dressing room with tremendous closet space/skylights and master bath with jacuzzi tub. All the hardwood floors have been refinished. New carpets, newer roof, paint, microwave, dishwasher and so much more.
Location
State MA
County Norfolk
Zoning r
Direction Route 109 to Dover Rd to Crestview Drive
Rooms
Family Room Ceiling Fan(s), Vaulted Ceiling(s), Flooring - Hardwood, Window(s) - Bay/Bow/Box
Basement Full, Finished, Walk-Out Access, Concrete
Primary Bedroom Level Second
Dining Room Flooring - Hardwood
Kitchen Flooring - Laminate, Window(s) - Bay/Bow/Box, Dining Area, Countertops - Stone/Granite/Solid, Breakfast Bar / Nook, Deck - Exterior, Recessed Lighting, Stainless Steel Appliances, Washer Hookup, Lighting - Pendant
Interior
Interior Features Bathroom - With Shower Stall, Closet, Dining Area, Countertops - Stone/Granite/Solid, Cable Hookup, Lighting - Pendant, Bathroom, Home Office, Bonus Room, Inlaw Apt., Internet Available - Broadband
Heating Baseboard, Oil
Cooling None
Flooring Tile, Vinyl, Carpet, Laminate, Hardwood, Flooring - Wall to Wall Carpet, Flooring - Vinyl, Flooring - Stone/Ceramic Tile
Fireplaces Number 1
Fireplaces Type Family Room
Appliance Range, Dishwasher, Disposal, Microwave, Refrigerator, Stainless Steel Appliance(s), Utility Connections for Electric Range, Utility Connections for Electric Dryer
Laundry Dryer Hookup - Electric, Washer Hookup, First Floor
Exterior
Garage Spaces 2.0
Utilities Available for Electric Range, for Electric Dryer, Washer Hookup, Generator Connection
Roof Type Shingle
Total Parking Spaces 4
Garage Yes
Building
Lot Description Corner Lot, Wooded
Foundation Concrete Perimeter
Sewer Private Sewer
Water Public
Architectural Style Colonial, Gambrel /Dutch
Others
Senior Community false
Read Less
Want to know what your home might be worth? Contact us for a FREE valuation!

Our team is ready to help you sell your home for the highest possible price ASAP
Bought with Kellie Dow • RE/MAX Executive Realty
GET MORE INFORMATION





