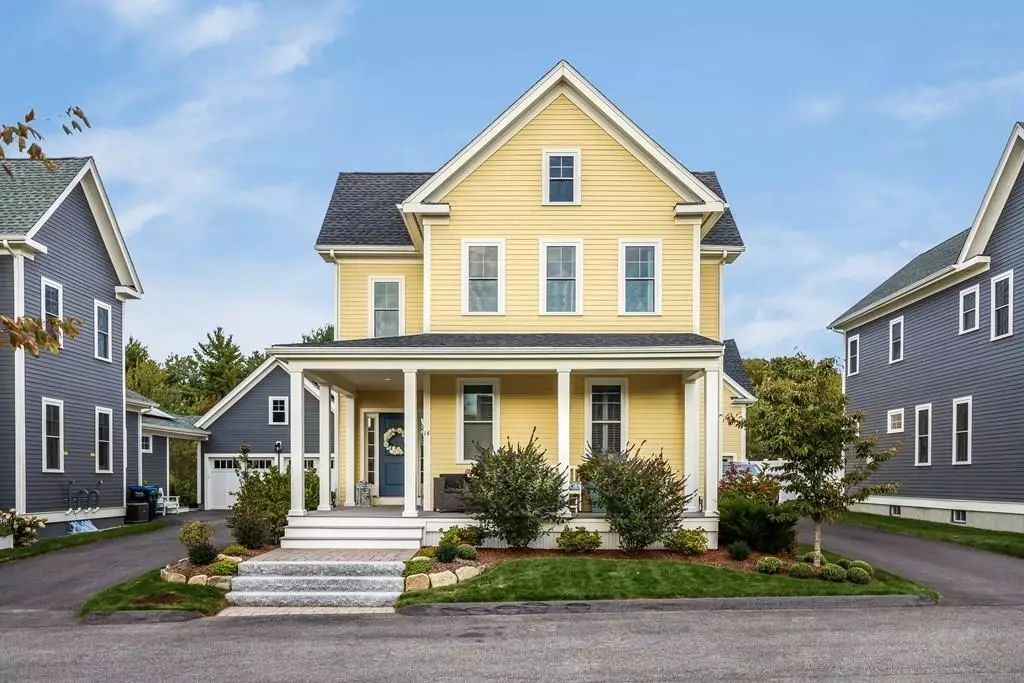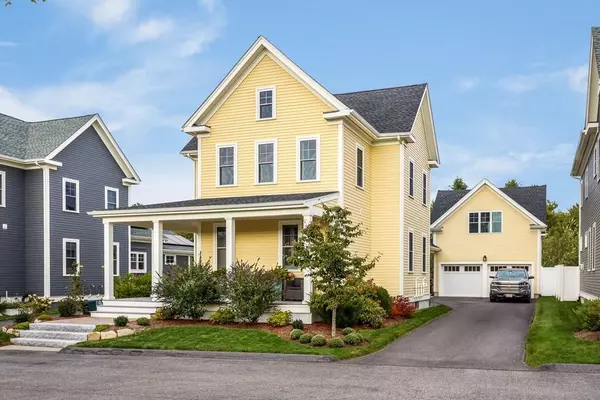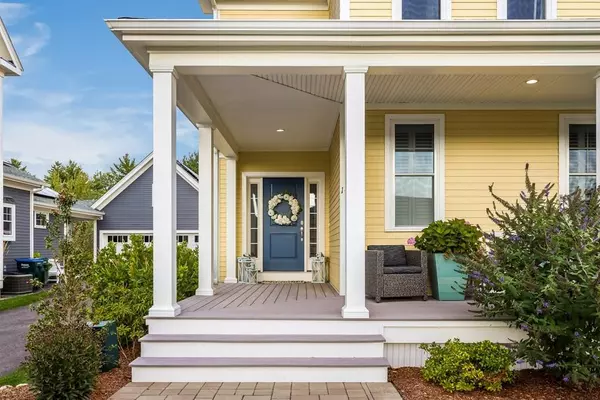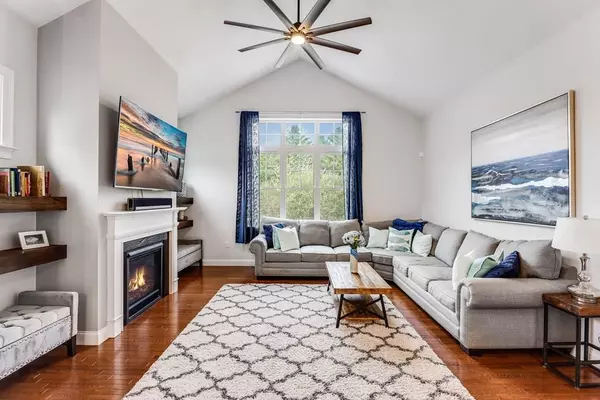$805,000
$799,000
0.8%For more information regarding the value of a property, please contact us for a free consultation.
14 Dorset Park Lane Weymouth, MA 02190
3 Beds
2.5 Baths
2,593 SqFt
Key Details
Sold Price $805,000
Property Type Single Family Home
Sub Type Single Family Residence
Listing Status Sold
Purchase Type For Sale
Square Footage 2,593 sqft
Price per Sqft $310
Subdivision Union Point
MLS Listing ID 72731351
Sold Date 03/01/21
Style Farmhouse
Bedrooms 3
Full Baths 2
Half Baths 1
HOA Fees $250/mo
HOA Y/N true
Year Built 2016
Annual Tax Amount $7,392
Tax Year 2020
Lot Size 4,791 Sqft
Acres 0.11
Property Description
Come fall in love with this award winning 3 bed, 2.5 bath home, the only of its kind in South Weymouth's Union Point. This perfectly manicured 3 yr old home shows like new construction and is move-in ready! Enjoy great front porch and private backyard w/ expanded patio area overlooking acres of conservation land. The main level's open floor plan is complimented by glistening hardwood floors, open floor plan kitchen w/ island, quartz countertops, and SS appliances/wine fridge; dining area and living room w/ gas fireplace, recessed lights, cathedral ceiling and oversized windows. Completing this floor is a master suite with oversized tub and shower, plus 2 walk in closets; half bath; and laundry/mudroom w/ tile flooring, custom built-ins, and exterior access. The second level features 2 additional bedrooms with large walk in closets and a full bath w/ oversized tub & shower. This home runs efficiently w/ energy star appliances & dual thermostats.
Location
State MA
County Norfolk
Area South Weymouth
Zoning RES
Direction Exit 16B; Follow Rt. 18 South for 4+ miles, the main entrance to union point is on the left
Rooms
Basement Partially Finished, Concrete
Primary Bedroom Level Main
Dining Room Flooring - Hardwood, Window(s) - Picture, Lighting - Overhead
Kitchen Flooring - Hardwood, Window(s) - Picture, Countertops - Stone/Granite/Solid, Kitchen Island, Exterior Access, Recessed Lighting, Stainless Steel Appliances, Wine Chiller, Gas Stove, Lighting - Pendant
Interior
Interior Features Closet, Bonus Room
Heating Central, Forced Air, Natural Gas, Fireplace(s)
Cooling Central Air
Flooring Tile, Carpet, Hardwood, Flooring - Hardwood
Fireplaces Number 2
Fireplaces Type Living Room
Appliance Range, Dishwasher, Disposal, Microwave, Refrigerator, Washer, Dryer, Wine Refrigerator, Tank Water Heaterless, Utility Connections for Gas Range, Utility Connections for Electric Oven
Laundry Closet/Cabinets - Custom Built, Flooring - Stone/Ceramic Tile, Exterior Access, First Floor, Washer Hookup
Exterior
Exterior Feature Garden, Other
Garage Spaces 2.0
Community Features Public Transportation, Shopping, Park, Walk/Jog Trails, Golf, Medical Facility, Laundromat, Bike Path, Conservation Area, Highway Access, Marina, Private School, Public School, T-Station
Utilities Available for Gas Range, for Electric Oven, Washer Hookup
Roof Type Shingle
Total Parking Spaces 4
Garage Yes
Building
Foundation Concrete Perimeter
Sewer Public Sewer
Water Public
Architectural Style Farmhouse
Others
Senior Community false
Read Less
Want to know what your home might be worth? Contact us for a FREE valuation!

Our team is ready to help you sell your home for the highest possible price ASAP
Bought with Adam Block • Keller Williams Realty
GET MORE INFORMATION




