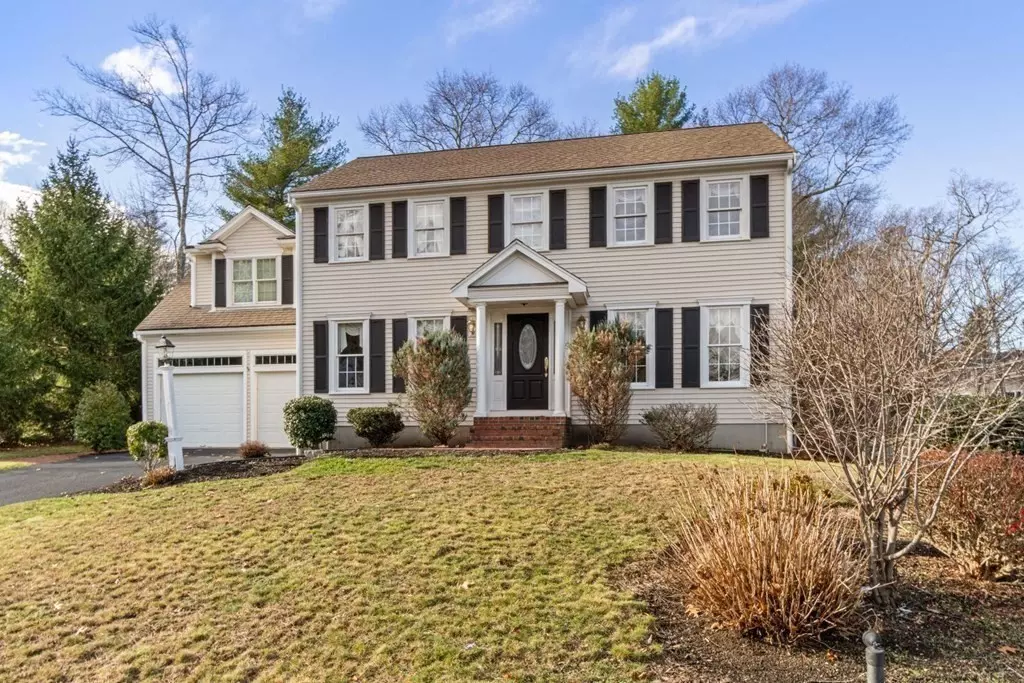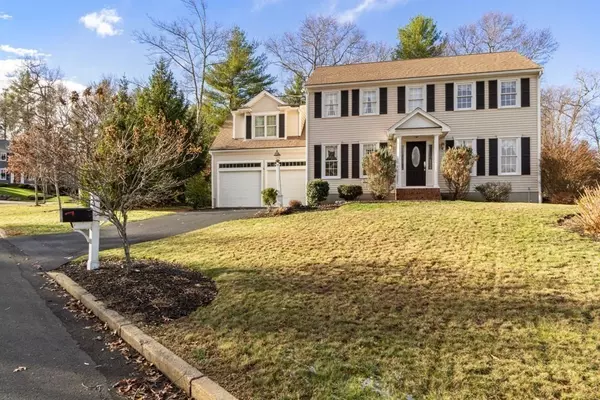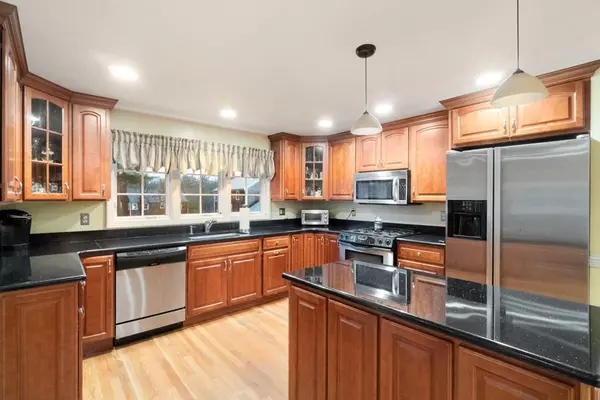$705,000
$675,000
4.4%For more information regarding the value of a property, please contact us for a free consultation.
5 Satucket Rd Rockland, MA 02370
5 Beds
3.5 Baths
4,016 SqFt
Key Details
Sold Price $705,000
Property Type Single Family Home
Sub Type Single Family Residence
Listing Status Sold
Purchase Type For Sale
Square Footage 4,016 sqft
Price per Sqft $175
Subdivision Millbrook Neigborhood
MLS Listing ID 72767956
Sold Date 03/08/21
Style Colonial
Bedrooms 5
Full Baths 3
Half Baths 1
HOA Fees $28/ann
HOA Y/N true
Year Built 1997
Annual Tax Amount $11,673
Tax Year 2020
Lot Size 0.530 Acres
Acres 0.53
Property Description
Start the New Year off right with this incredible home located in Rockland's finest neighborhood! Situated on a quiet cul de sac, space abounds in this 4000+ square foot colonial with impressive in law. First floor features formal living room and dining room with custom wainscoting. Perfect for entertaining, the open concept kitchen and family room with cathedral ceiling and stunning gas fireplace are the focal point of the home. Large eat-in kitchen features beautiful cabinetry, granite counters and SS appliances. Impressive in-law with separate entrance has spacious living room, bedroom, full bath and kitchenette. Massive master suite with cathedral ceilings includes it's own sitting area, walk in closets, laundry and an amazing master bath. Three additional bedrooms and full bath complete the second floor. Gleaming hardwood floors throughout! Outdoor space does not disappoint with a spectacular fireplace and screened in porch. Come see it! Showings start 12/20 appointment only.
Location
State MA
County Plymouth
Zoning RESIDE
Direction Use GPS
Rooms
Family Room Cathedral Ceiling(s), Ceiling Fan(s), Flooring - Hardwood, French Doors, Open Floorplan, Recessed Lighting, Sunken
Basement Partial
Primary Bedroom Level Second
Dining Room Flooring - Hardwood, Wainscoting
Kitchen Flooring - Hardwood, Countertops - Stone/Granite/Solid, Kitchen Island, Open Floorplan, Recessed Lighting, Stainless Steel Appliances, Lighting - Pendant
Interior
Interior Features Bathroom - With Tub & Shower, Countertops - Upgraded, Cabinets - Upgraded, Recessed Lighting, In-Law Floorplan
Heating Forced Air, Natural Gas
Cooling Central Air
Flooring Vinyl, Carpet, Marble, Hardwood, Flooring - Wall to Wall Carpet, Flooring - Vinyl
Fireplaces Number 2
Fireplaces Type Family Room
Appliance Range, Dishwasher, Microwave, Refrigerator, Gas Water Heater, Utility Connections for Gas Range, Utility Connections for Gas Oven, Utility Connections for Gas Dryer
Laundry Second Floor
Exterior
Exterior Feature Sprinkler System
Garage Spaces 2.0
Community Features Shopping, Park, Golf, House of Worship, Private School, T-Station
Utilities Available for Gas Range, for Gas Oven, for Gas Dryer
Roof Type Shingle
Total Parking Spaces 4
Garage Yes
Building
Lot Description Cul-De-Sac
Foundation Concrete Perimeter
Sewer Public Sewer
Water Public
Architectural Style Colonial
Others
Senior Community false
Read Less
Want to know what your home might be worth? Contact us for a FREE valuation!

Our team is ready to help you sell your home for the highest possible price ASAP
Bought with Skambas Realty Group • Compass
GET MORE INFORMATION





