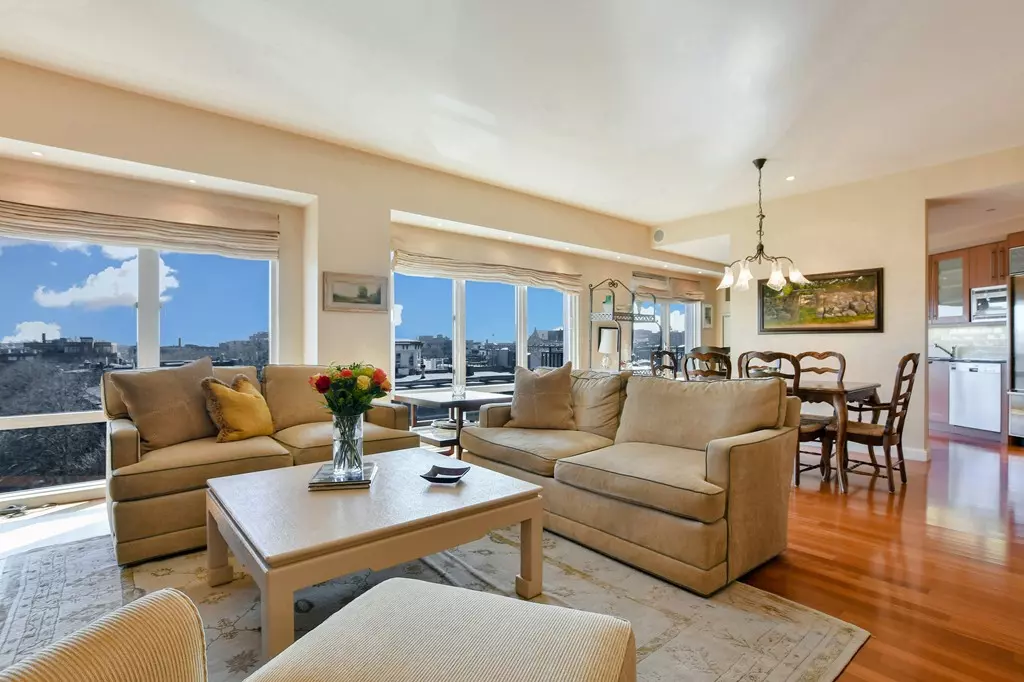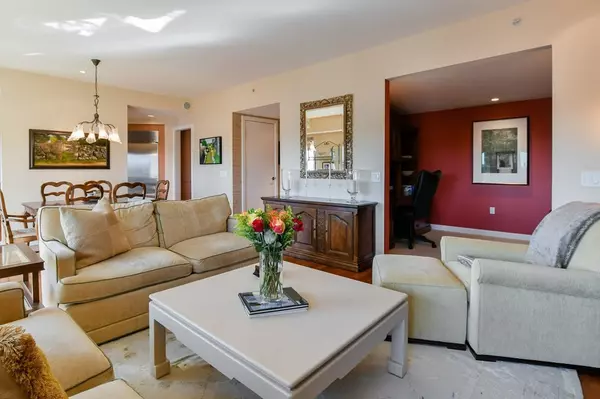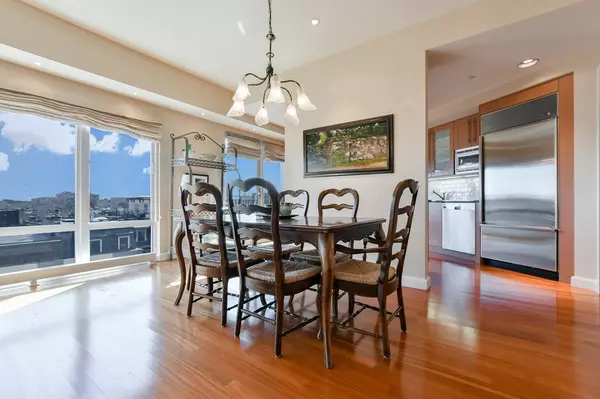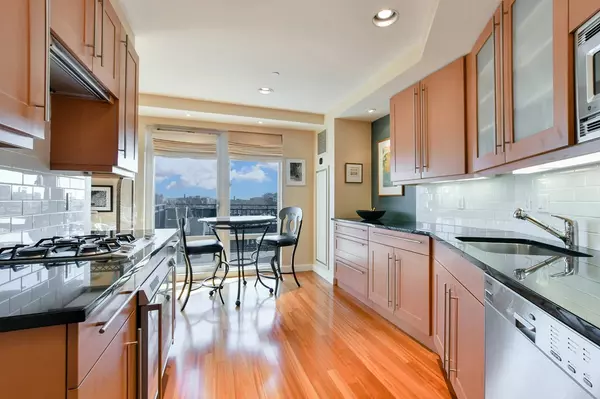$2,387,500
$2,350,000
1.6%For more information regarding the value of a property, please contact us for a free consultation.
505 Tremont St #604 Boston, MA 02116
2 Beds
2.5 Baths
1,807 SqFt
Key Details
Sold Price $2,387,500
Property Type Condo
Sub Type Condominium
Listing Status Sold
Purchase Type For Sale
Square Footage 1,807 sqft
Price per Sqft $1,321
MLS Listing ID 72631198
Sold Date 03/11/21
Bedrooms 2
Full Baths 2
Half Baths 1
HOA Fees $2,494/mo
HOA Y/N true
Year Built 2003
Annual Tax Amount $25,046
Tax Year 2019
Property Description
Front-facing residence w/ gorgeous views & two private balconies. Sunny, 2+ bedroom with plus currently being used as a private den/study in South End’s premier full-service building, Atelier. Expansive, open living area features a wall of south-facing floor to ceiling windows showcasing gorgeous South End views. Spacious kitchen w/SieMatic cabinetry, top of the line appliances, walk-in pantry, and private balcony. Study off of the living area is set up as home office/den but could easily function as a guest room. Master bedroom w/enormous walk-in closet, en-suite bath, and private balcony. Second bedroom is large with en-suite bath. This exceptional offering is completed with garage parking and one climate controlled private storage. Atelier features 24 hour concierge and doorman; residents can enjoy fitness room, private library, landscaped terrace, caterers’ kitchen. A+ location just steps from restaurant row, numerous parks, and the best of the South
Location
State MA
County Suffolk
Area South End
Zoning RES
Direction Corner of Tremont Street and Berkeley Street
Interior
Heating Central
Cooling Central Air
Flooring Carpet, Hardwood
Appliance Oven, Dishwasher, Disposal, Microwave, Countertop Range, Refrigerator, Freezer, Washer, Dryer, Range Hood, Utility Connections for Gas Range
Laundry In Unit
Exterior
Exterior Feature Balcony
Garage Spaces 1.0
Community Features Public Transportation, Shopping, Pool, Tennis Court(s), Park, Walk/Jog Trails, Golf, Medical Facility, Laundromat, Bike Path, Conservation Area, Highway Access, House of Worship, Marina, Private School, Public School, T-Station, University
Utilities Available for Gas Range
Garage Yes
Building
Story 1
Sewer Public Sewer
Water Public
Others
Pets Allowed Yes
Senior Community false
Read Less
Want to know what your home might be worth? Contact us for a FREE valuation!

Our team is ready to help you sell your home for the highest possible price ASAP
Bought with Megan Kopman • Compass

GET MORE INFORMATION





