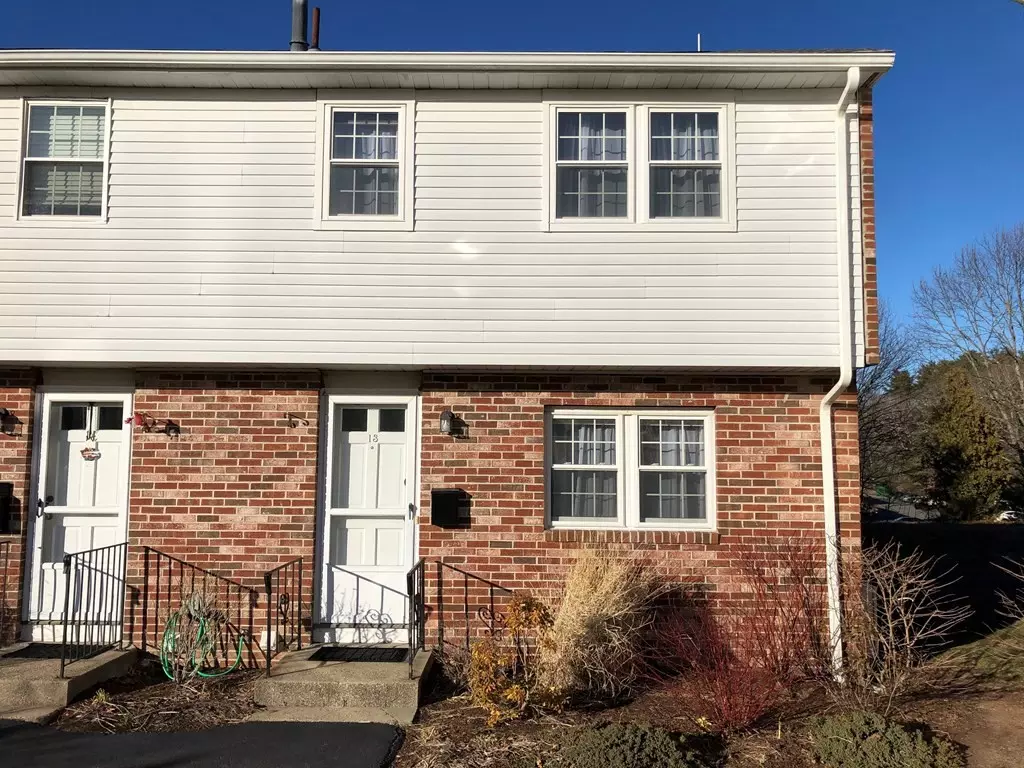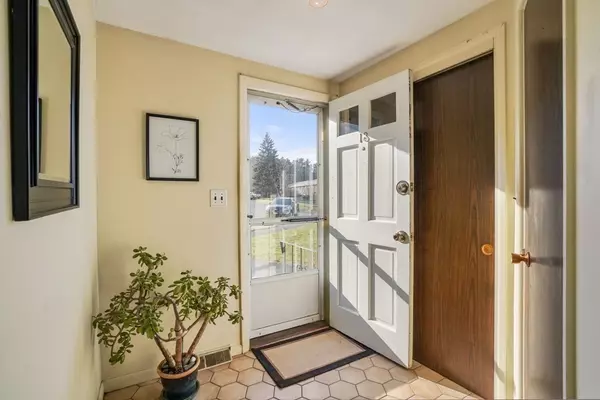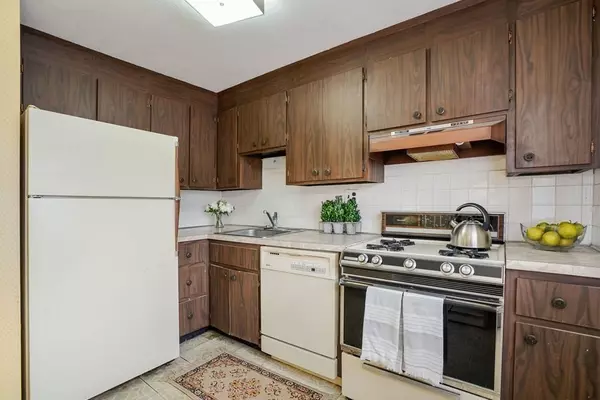$241,000
$229,000
5.2%For more information regarding the value of a property, please contact us for a free consultation.
13 Hemlock Circle #13 Millis, MA 02054
2 Beds
1.5 Baths
1,200 SqFt
Key Details
Sold Price $241,000
Property Type Condo
Sub Type Condominium
Listing Status Sold
Purchase Type For Sale
Square Footage 1,200 sqft
Price per Sqft $200
MLS Listing ID 72778747
Sold Date 03/11/21
Bedrooms 2
Full Baths 1
Half Baths 1
HOA Fees $317/mo
HOA Y/N true
Year Built 1970
Annual Tax Amount $4,592
Tax Year 2020
Property Description
Welcome Home to this END UNIT Townhome Condominium at Quail Hill. A prime in-town location close to Shops & Restaurants. Great floor plan with the half bathroom just off of the foyer on main level that leads to the spacious living room adorned with a picture window. The Second Floor features two generous sized bedrooms with ample closet space as well as a full bathroom. Additional living space can be found in the partially finished lower level with a walk-out to the backyard. Other Amenities include: Gas Heating, Central Air, Association In-ground Pool with Playground for summer enjoyment, large storage/utility/laundry room in the unfinished portion of the lower level, front irrigation. Water and Sewer are included in the condo fee. Call to schedule a private showing to see how you can customize this home to make it your own!
Location
State MA
County Norfolk
Zoning Condo
Direction Main Street (Route 109) to Milliston Road to Quail Hill Condominiums Bear Left onto Hemlock Circle
Rooms
Family Room Closet, Flooring - Wall to Wall Carpet, Exterior Access
Primary Bedroom Level Second
Dining Room Flooring - Wall to Wall Carpet, Open Floorplan
Kitchen Flooring - Laminate, Dining Area, Gas Stove
Interior
Interior Features Closet, Entrance Foyer
Heating Forced Air, Electric Baseboard, Natural Gas
Cooling Central Air
Flooring Tile, Carpet, Laminate, Flooring - Stone/Ceramic Tile
Appliance Range, Dishwasher, Disposal, Refrigerator, Washer, Dryer, Gas Water Heater, Tank Water Heater, Utility Connections for Gas Range, Utility Connections for Gas Dryer
Laundry Gas Dryer Hookup, Washer Hookup, In Basement, In Unit
Exterior
Exterior Feature Rain Gutters, Professional Landscaping, Other
Pool Association, In Ground
Community Features Shopping, Park, Stable(s), Laundromat, Conservation Area, House of Worship, Public School
Utilities Available for Gas Range, for Gas Dryer, Washer Hookup
Roof Type Shingle
Total Parking Spaces 2
Garage No
Building
Story 3
Sewer Public Sewer
Water Public
Schools
Elementary Schools Clyde Brown
Middle Schools Millis Middle
High Schools Millis High
Others
Pets Allowed Yes w/ Restrictions
Senior Community false
Acceptable Financing Contract
Listing Terms Contract
Read Less
Want to know what your home might be worth? Contact us for a FREE valuation!

Our team is ready to help you sell your home for the highest possible price ASAP
Bought with Joleen Rose • ERA Key Realty Services-Bay State Group
GET MORE INFORMATION





