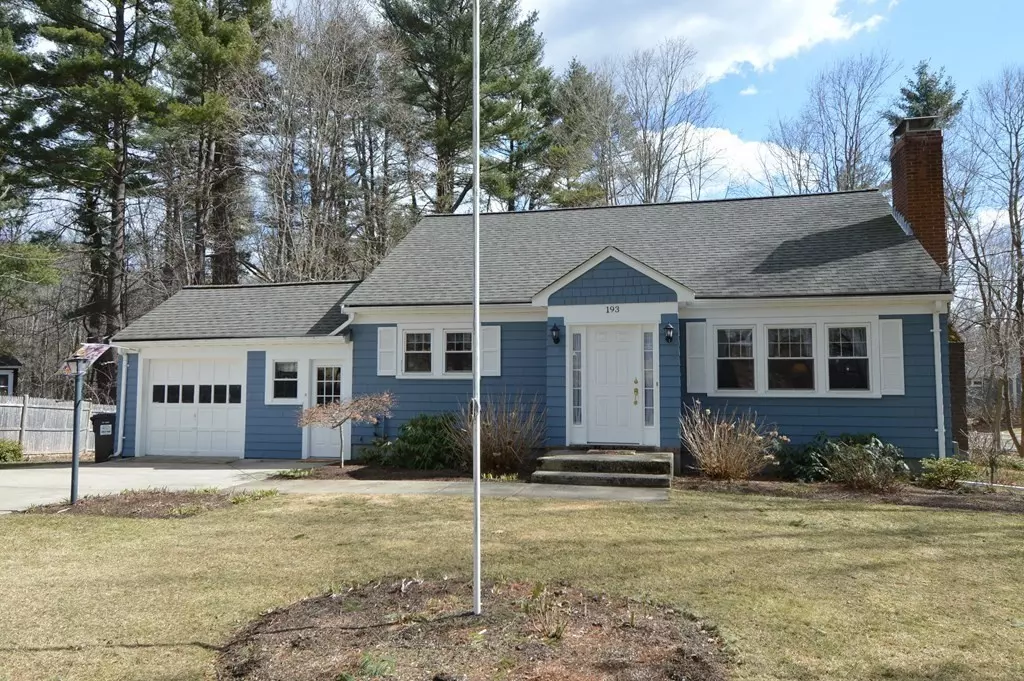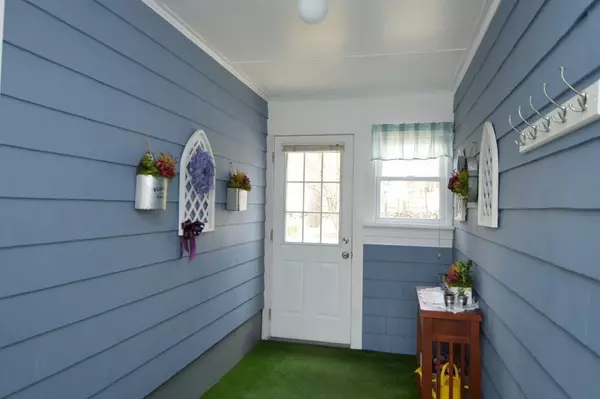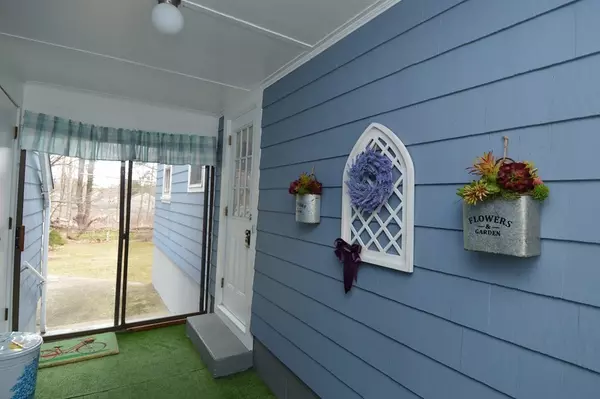$500,000
$448,500
11.5%For more information regarding the value of a property, please contact us for a free consultation.
193 Ridge Street Millis, MA 02054
3 Beds
1 Bath
1,455 SqFt
Key Details
Sold Price $500,000
Property Type Single Family Home
Sub Type Single Family Residence
Listing Status Sold
Purchase Type For Sale
Square Footage 1,455 sqft
Price per Sqft $343
MLS Listing ID 72798078
Sold Date 04/26/21
Style Ranch
Bedrooms 3
Full Baths 1
Year Built 1966
Annual Tax Amount $6,580
Tax Year 2021
Lot Size 0.450 Acres
Acres 0.45
Property Description
Meticulously and lovingly maintained Ranch beaming with charm and character! This turn-key home is situated on a wooded .45 acre lot in a popular neighborhood near the Holliston/Sherborn line. Home features include a beautifully updated kitchen with Thomasville Custom Cabinetry, SS appliances, Pergo Flooring, and recessed lighting. The Living Room has gorgeous hardwood floors, a triple window, fireplace, and custom hearth. Three Bedrooms all feature gleaming hardwood floors-one Bedroom is currently used as a formal Dining Room with a Chair Rail and closet. The remodeled Bathroom features, newer Fixtures, Tiled Flooring, Tiled Tub and Shower with glass tiled trim. The Lower level offers a large finished 25x15 foot Family Room with a Bar, laminate flooring, and new paint-a great space waiting for your final finishes. The large wooded backyard features a patio and two sheds. One car garage. Breezeway with front and back entrances. Approximately 4 miles to the commuter rail in Norfolk.
Location
State MA
County Norfolk
Zoning Res
Direction Orchard Street to Ridge Street.
Rooms
Family Room Flooring - Laminate, Exterior Access
Basement Full, Partially Finished, Walk-Out Access, Interior Entry
Primary Bedroom Level First
Kitchen Flooring - Laminate, Flooring - Wood, Dining Area, Countertops - Upgraded, Cabinets - Upgraded, Exterior Access, Recessed Lighting, Stainless Steel Appliances
Interior
Heating Baseboard, Oil
Cooling Window Unit(s)
Flooring Tile, Laminate, Hardwood, Wood Laminate
Fireplaces Number 1
Fireplaces Type Living Room
Appliance Dishwasher, Microwave, Countertop Range, Refrigerator, Washer, Dryer, Oil Water Heater, Tank Water Heaterless, Utility Connections for Electric Range, Utility Connections for Electric Oven, Utility Connections for Electric Dryer
Laundry In Basement, Washer Hookup
Exterior
Exterior Feature Rain Gutters, Storage, Decorative Lighting, Garden
Garage Spaces 1.0
Fence Fenced
Community Features Shopping, Park, Walk/Jog Trails, Stable(s), House of Worship, Private School, Public School, T-Station
Utilities Available for Electric Range, for Electric Oven, for Electric Dryer, Washer Hookup
Roof Type Shingle
Total Parking Spaces 4
Garage Yes
Building
Lot Description Wooded, Level
Foundation Concrete Perimeter, Block
Sewer Public Sewer
Water Public
Architectural Style Ranch
Schools
Elementary Schools Clyde Brown
Middle Schools Millis Ms
High Schools Millis Hs
Others
Acceptable Financing Contract
Listing Terms Contract
Read Less
Want to know what your home might be worth? Contact us for a FREE valuation!

Our team is ready to help you sell your home for the highest possible price ASAP
Bought with Robert Earle Coppola • Earle Coppola Real Estate LLC
GET MORE INFORMATION





