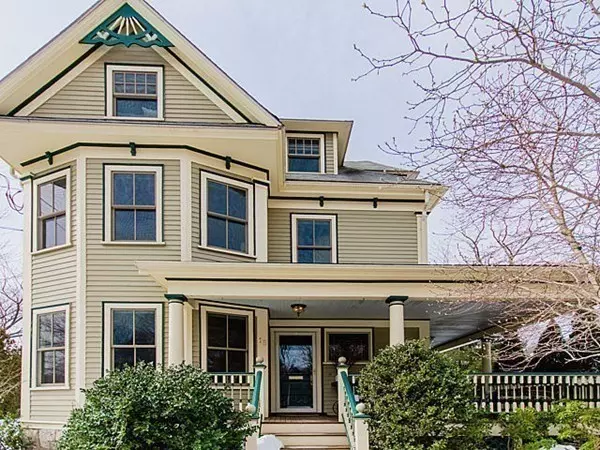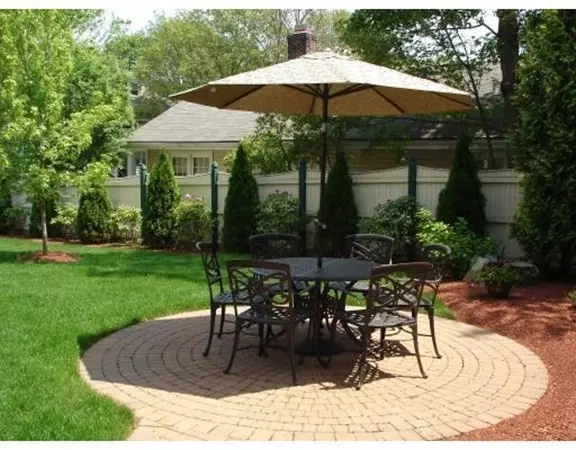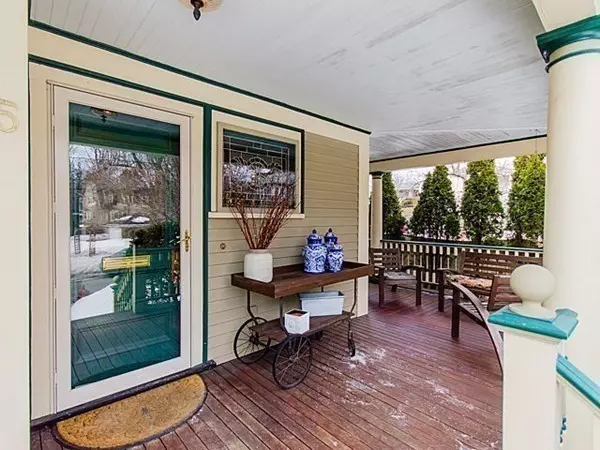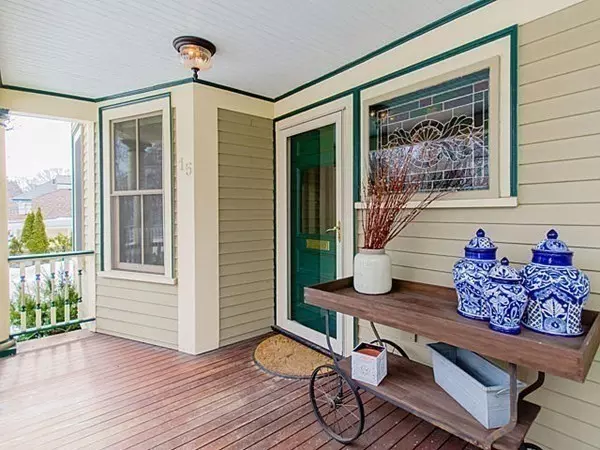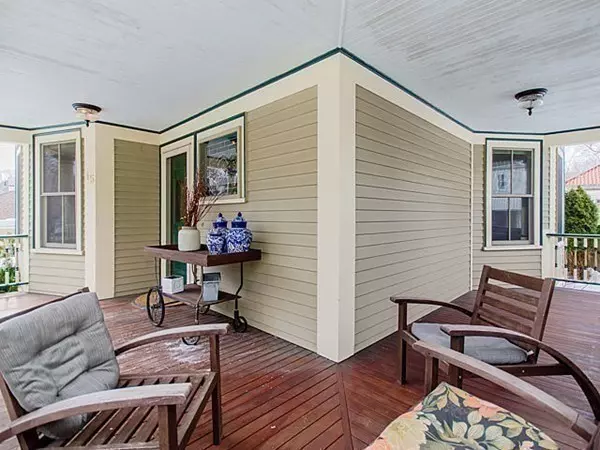$1,470,000
$1,400,000
5.0%For more information regarding the value of a property, please contact us for a free consultation.
15 Boylston Rd (Not Rte 9) Newton, MA 02461
4 Beds
3.5 Baths
2,975 SqFt
Key Details
Sold Price $1,470,000
Property Type Single Family Home
Sub Type Single Family Residence
Listing Status Sold
Purchase Type For Sale
Square Footage 2,975 sqft
Price per Sqft $494
Subdivision Newton Highlands
MLS Listing ID 72782191
Sold Date 03/15/21
Style Victorian
Bedrooms 4
Full Baths 3
Half Baths 1
HOA Y/N false
Year Built 1875
Annual Tax Amount $15,542
Tax Year 2021
Lot Size 6,098 Sqft
Acres 0.14
Property Description
Gorgeous, sun-filled Victorian on a quaint street (no, it's NOT route 9!) in the Highlands offers style & character. Fabulous inside & out! Entertaining, daily family living, & WFH are all a naturals here. Spacious living and dining rooms, FP'd family room, nicely updated eat-in-kitchen and a sunny office on the 1st floor. On the 2nd you'll find 3 spacious BRs & 2 baths including a master w/4-piece renovated bath. And what a surprise upstairs! Renovated for ultimate style & utility, this luxury 2nd master suite features soaring ceilings, amazing light, wide-open footprint with natural space for an office or two, and a one-of-a-kind bath designed by a celebrated Newton designer and featured in Design New England Magazine! The home has energy efficient windows, high ceilings & lovely period detail throughout. 3+ car prkg, lovely side yard w/ round brick patio. Walk to steps from the shops of Newton Highlands, the T, Crystal Lake, Cold Spring Park. One of Newton's favorite neighborhoods!
Location
State MA
County Middlesex
Area Newton Highlands
Zoning MR2
Direction South on Centre St from Newton Centre, left on Boylston Rd before intersection of Centre and Walnut.
Rooms
Family Room Ceiling Fan(s), Flooring - Hardwood, Window(s) - Bay/Bow/Box
Basement Full, Walk-Out Access, Interior Entry, Bulkhead, Sump Pump, Concrete
Primary Bedroom Level Second
Dining Room Ceiling Fan(s), Flooring - Hardwood, Window(s) - Bay/Bow/Box
Kitchen Bathroom - Half, Flooring - Hardwood, Countertops - Upgraded, Kitchen Island, Cabinets - Upgraded, Exterior Access, Recessed Lighting
Interior
Interior Features Ceiling Fan(s), Closet, Bathroom - Full, Ceiling - Vaulted, Lighting - Overhead, Bathroom - Double Vanity/Sink, Bathroom - Tiled With Shower Stall, Bathroom - With Tub, Office, Foyer, Second Master Bedroom, Bathroom, Wired for Sound
Heating Hot Water, Natural Gas
Cooling Central Air
Flooring Marble, Hardwood, Flooring - Hardwood, Flooring - Wood, Flooring - Marble
Fireplaces Number 1
Fireplaces Type Family Room
Appliance Range, Dishwasher, Disposal, Microwave, Refrigerator, Washer, Dryer, Gas Water Heater, Utility Connections for Electric Range, Utility Connections for Electric Oven, Utility Connections for Electric Dryer
Laundry Electric Dryer Hookup, Washer Hookup, Second Floor
Exterior
Exterior Feature Rain Gutters, Sprinkler System, Garden
Fence Fenced
Community Features Public Transportation, Shopping, Park, Walk/Jog Trails, House of Worship, Public School, T-Station
Utilities Available for Electric Range, for Electric Oven, for Electric Dryer, Washer Hookup
Waterfront Description Beach Front, Lake/Pond, 3/10 to 1/2 Mile To Beach, Beach Ownership(Public)
Roof Type Shingle
Total Parking Spaces 3
Garage No
Building
Foundation Stone
Sewer Public Sewer
Water Public
Schools
Elementary Schools Zervas
Middle Schools Oak Hill
High Schools South
Read Less
Want to know what your home might be worth? Contact us for a FREE valuation!

Our team is ready to help you sell your home for the highest possible price ASAP
Bought with Debby Belt • Hammond Residential Real Estate
GET MORE INFORMATION

