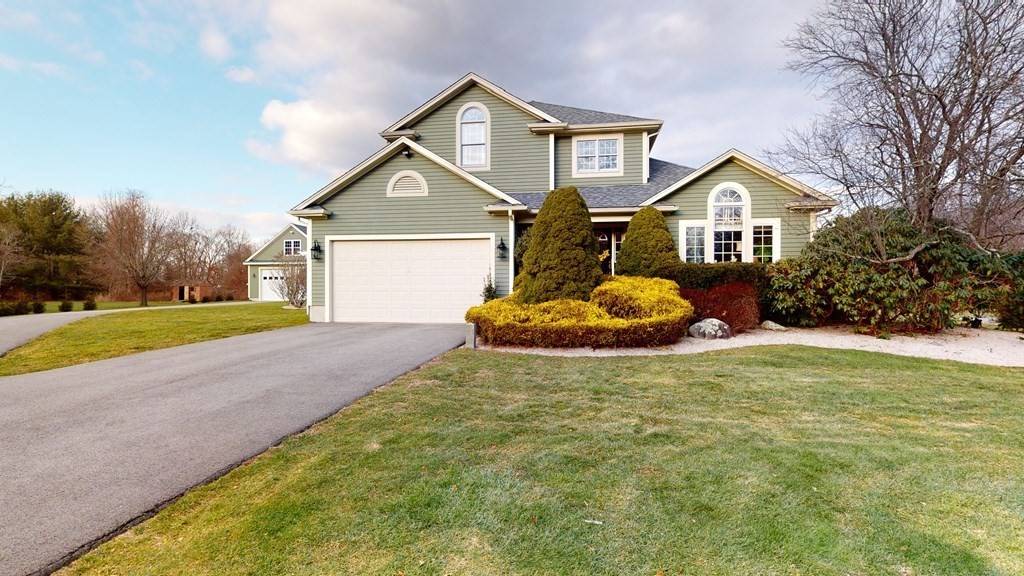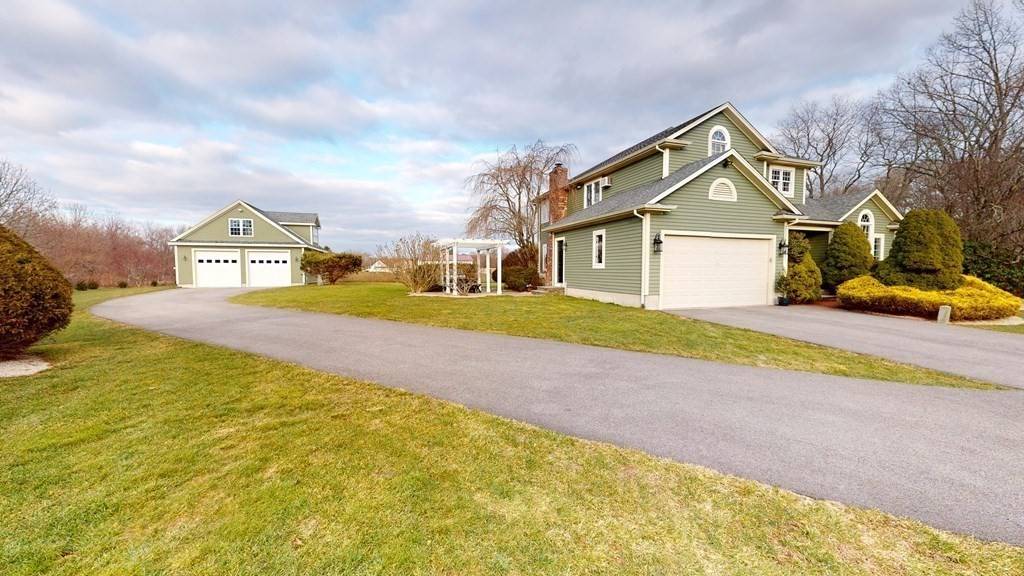$630,000
$625,000
0.8%For more information regarding the value of a property, please contact us for a free consultation.
104 Jane Howland Dr Seekonk, MA 02771
3 Beds
2.5 Baths
2,319 SqFt
Key Details
Sold Price $630,000
Property Type Single Family Home
Sub Type Single Family Residence
Listing Status Sold
Purchase Type For Sale
Square Footage 2,319 sqft
Price per Sqft $271
Subdivision Jane Howland
MLS Listing ID 72775773
Sold Date 03/15/21
Style Contemporary
Bedrooms 3
Full Baths 2
Half Baths 1
HOA Y/N false
Year Built 1989
Annual Tax Amount $7,229
Tax Year 2020
Lot Size 1.200 Acres
Acres 1.2
Property Sub-Type Single Family Residence
Property Description
Exceptional Jane Howland Neighborhood Contemporary Colonial at the end of the cul-de-sac with farmlands beyond. Set on over an acre of professionally landscaped property, this home features an open floor plan with quality traditional finishes. Sunlit rooms, cathedral ceilings and bordered hardwood floors create a comfortable and inviting atmosphere. The recently remodel kitchen with hardwood floors, rich hardwood kitchen cabinets, granite countertops and stainless steel appilances compliment this home perfectly. A fantastic separate garage with a dormered loft is the latest addition to the property. A sweeping driveway is the approach to the Cape Cod styled building. 10 ft overhead doors with 11 ft ceilings on the first floor and a rear staircase to the loft area. The loft area features 9 ft ceilings and a windowed dormer overlooking the beautiful grounds. The possibilities are endless. A fantastic opportunity for a getaway office, kids space or hobby space in the loft.
Location
State MA
County Bristol
Area South Seekonk
Zoning RES
Direction End of Jane Howland Drive on the cul-de-sac.
Rooms
Family Room Ceiling Fan(s), Flooring - Hardwood, Window(s) - Bay/Bow/Box, French Doors, Exterior Access, Open Floorplan, Recessed Lighting, Sunken, Closet - Double
Primary Bedroom Level Second
Dining Room Cathedral Ceiling(s), Flooring - Hardwood, Window(s) - Picture, Open Floorplan
Kitchen Flooring - Hardwood, Countertops - Stone/Granite/Solid, Kitchen Island, Breakfast Bar / Nook, Cabinets - Upgraded, Open Floorplan, Recessed Lighting, Remodeled
Interior
Interior Features Finish - Cement Plaster, Internet Available - Unknown
Heating Baseboard, Natural Gas
Cooling Wall Unit(s), Dual
Flooring Tile, Hardwood
Fireplaces Number 1
Fireplaces Type Family Room
Appliance Range, Dishwasher, Microwave, Refrigerator, Washer, Dryer, Range Hood, Gas Water Heater, Tank Water Heater, Utility Connections for Electric Range, Utility Connections for Electric Dryer
Laundry Electric Dryer Hookup, In Basement, Washer Hookup
Exterior
Exterior Feature Storage, Professional Landscaping, Sprinkler System, Decorative Lighting
Garage Spaces 6.0
Community Features Shopping, Stable(s), Golf, Conservation Area, Highway Access, Public School
Utilities Available for Electric Range, for Electric Dryer, Washer Hookup
Roof Type Shingle
Total Parking Spaces 4
Garage Yes
Building
Lot Description Level
Foundation Concrete Perimeter
Sewer Private Sewer
Water Private
Architectural Style Contemporary
Others
Senior Community false
Read Less
Want to know what your home might be worth? Contact us for a FREE valuation!

Our team is ready to help you sell your home for the highest possible price ASAP
Bought with Non Member • The Mello Group, Inc.
GET MORE INFORMATION





