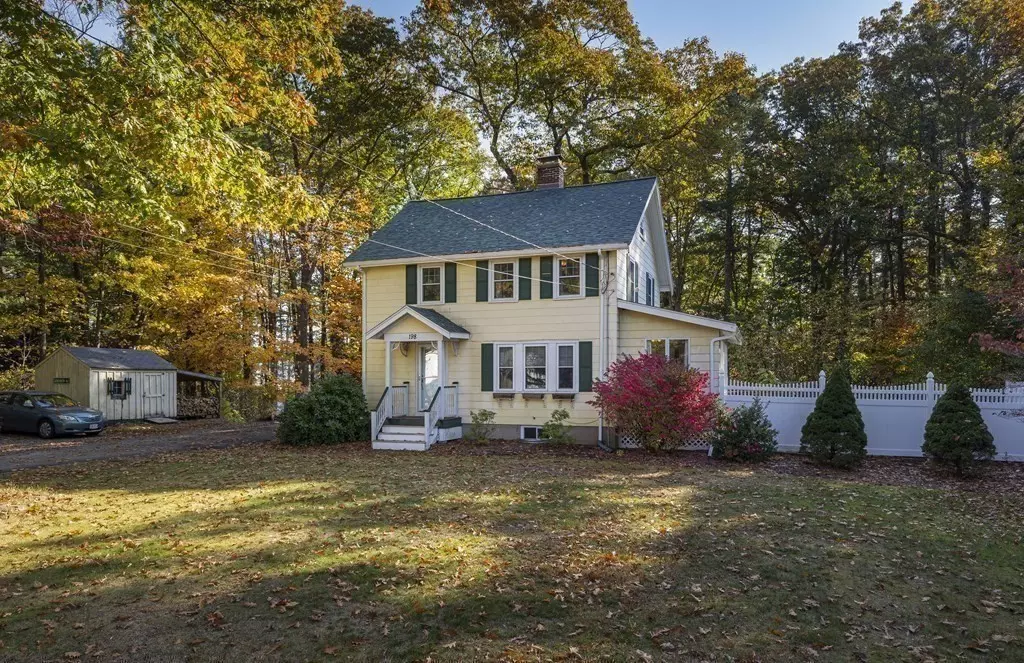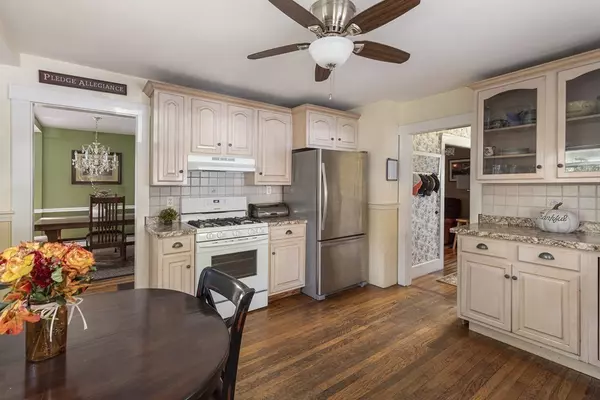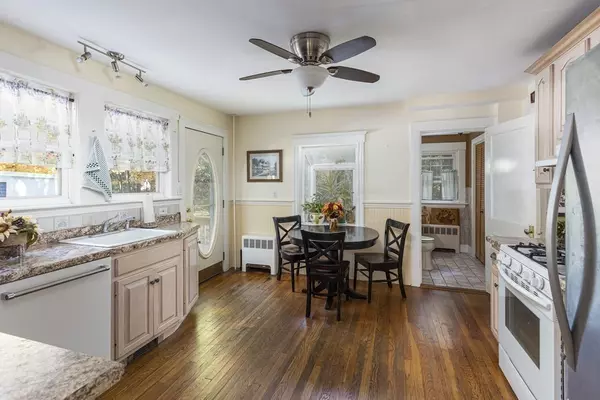$500,000
$449,900
11.1%For more information regarding the value of a property, please contact us for a free consultation.
198 Village St Millis, MA 02054
3 Beds
1.5 Baths
1,499 SqFt
Key Details
Sold Price $500,000
Property Type Single Family Home
Sub Type Single Family Residence
Listing Status Sold
Purchase Type For Sale
Square Footage 1,499 sqft
Price per Sqft $333
MLS Listing ID 72777119
Sold Date 03/24/21
Style Colonial
Bedrooms 3
Full Baths 1
Half Baths 1
HOA Y/N false
Year Built 1939
Annual Tax Amount $7,142
Tax Year 2020
Lot Size 1.090 Acres
Acres 1.09
Property Description
WELCOME HOME... Come see this charming 3 Bedroom Colonial on over an acre lot that offers privacy with wooded backyard. Lots of hardwood flooring throughout. Updated cabinets and countertops in Kitchen with all newer appliances included. Large Dining Room and cozy Family Room with wood burning stove. 3 bedrooms on second floor with 3rd bedroom currently used as large Laundry Room and additional bonus room on third floor that can be used for an office/exercise room or playroom. Sunroom overlooks fenced in-ground pool with heater (2014) and newer filter (2019) and pump (2020) elephant pool cover and white vinyl privacy fence (2019). Many newer replacement windows (2017). New roof and leaf guard gutters (2020). French drain system in basement and irrigation system. Newer deck (2014) and backyard with patio area with separate fenced in area perfect for play area for kids or pets. Oversized shed and plenty of parking. Town Water & Sewer. Schedule a private showing!
Location
State MA
County Norfolk
Zoning RES
Direction Rte 109 to Village Street
Rooms
Family Room Wood / Coal / Pellet Stove, Flooring - Hardwood
Basement Full, Unfinished
Primary Bedroom Level Second
Dining Room Flooring - Hardwood
Kitchen Flooring - Hardwood, Countertops - Upgraded, Cabinets - Upgraded
Interior
Interior Features Bonus Room, Sun Room
Heating Baseboard, Oil
Cooling Window Unit(s)
Flooring Tile, Carpet, Hardwood, Flooring - Wall to Wall Carpet
Fireplaces Number 1
Fireplaces Type Family Room
Appliance Range, Dishwasher, Disposal, Refrigerator
Laundry Second Floor
Exterior
Exterior Feature Rain Gutters, Storage, Sprinkler System
Fence Fenced
Pool Pool - Inground Heated
Community Features Public Transportation, Shopping, Park, Public School
Roof Type Shingle
Total Parking Spaces 6
Garage No
Private Pool true
Building
Lot Description Wooded
Foundation Concrete Perimeter
Sewer Public Sewer
Water Public
Architectural Style Colonial
Others
Senior Community false
Read Less
Want to know what your home might be worth? Contact us for a FREE valuation!

Our team is ready to help you sell your home for the highest possible price ASAP
Bought with Richard Gorden • RE/MAX Distinct Advantage
GET MORE INFORMATION





