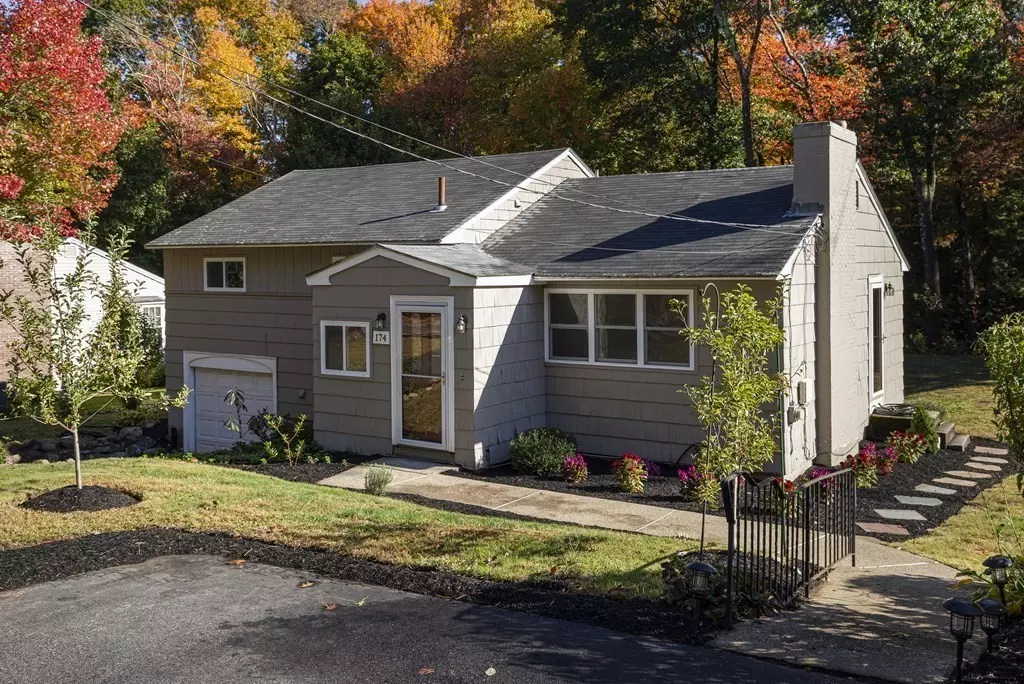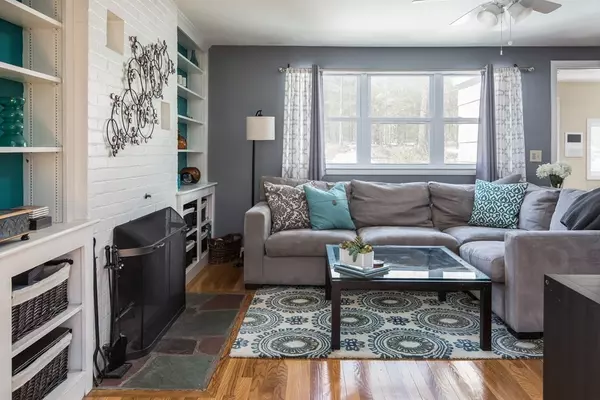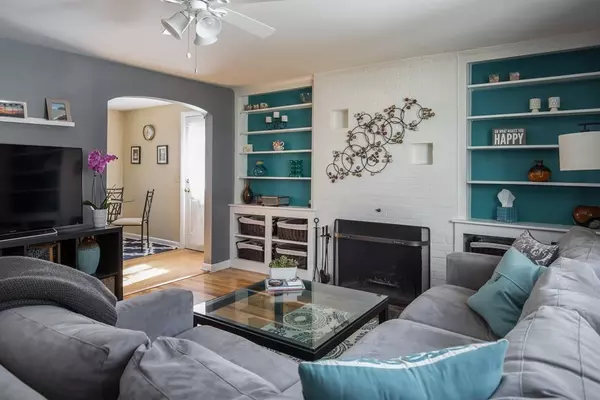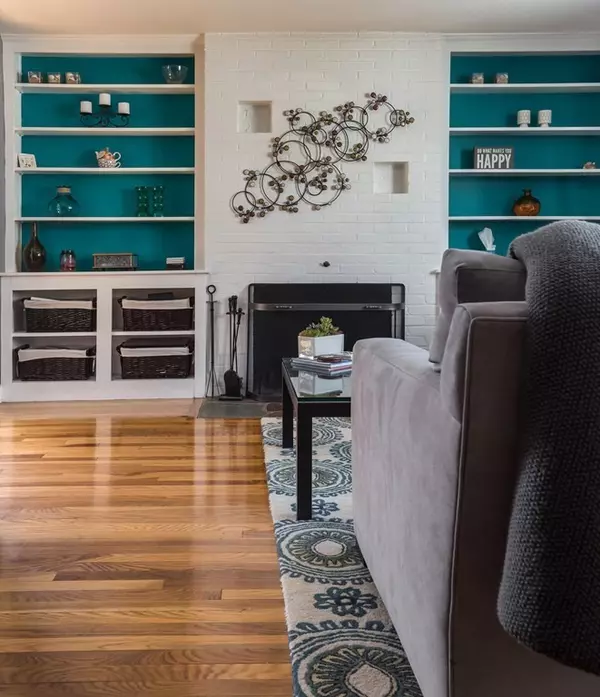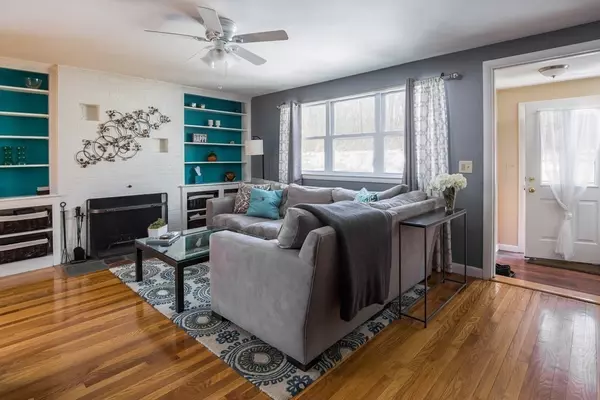$380,000
$359,900
5.6%For more information regarding the value of a property, please contact us for a free consultation.
174 Pleasant St Millis, MA 02054
3 Beds
1 Bath
1,008 SqFt
Key Details
Sold Price $380,000
Property Type Single Family Home
Sub Type Single Family Residence
Listing Status Sold
Purchase Type For Sale
Square Footage 1,008 sqft
Price per Sqft $376
MLS Listing ID 72779293
Sold Date 03/31/21
Bedrooms 3
Full Baths 1
HOA Y/N false
Year Built 1957
Annual Tax Amount $6,566
Tax Year 2020
Lot Size 0.310 Acres
Acres 0.31
Property Description
Adorable, Charming and Sun Filled Multi Level Home! This Fabulous Priced Home Won't Last! 6 Rooms! 3 Bedrooms! Finished Lower Level & a 1 car Garage! Perfect for a Starter Home or a Downsizer! Cozy Living Room w/a Wood burning Fireplace for Winter Nights, Built ins, New Paint and Hardwood flooring! Updated White Kitchen w/Granite, Tile Backsplash, Breakfast bar , Refrigerator & Stainless Steel appliances! Separate Foyer w/Built in Bench and Large Closet! 3 Bedrooms w/Hardwood flooring and Great closet space! Updated Full Bath with Great Natural Light, Tile floor & Tub! Finished Lower Level w/New Carpet, Paint & Walkout to Backyard! Laundry Room includes Washer and Dryer! 1 Car Garage w/Door opener & Direct Access! Heat and Central Air Conditioning Updated Approx 2 yrs ago! 2nd driveway for extra parking. Beautiful Back Yard Perfect for Summer Bbq's! Great Commuting Location! Enjoy all Millis offers with a Fabulous Commuting Location, New Library, Shopping & Restaurants! Welcome Home!
Location
State MA
County Norfolk
Zoning res
Direction Village to Pleasant
Rooms
Family Room Flooring - Wall to Wall Carpet
Basement Finished, Walk-Out Access, Garage Access
Primary Bedroom Level Second
Kitchen Countertops - Stone/Granite/Solid, Cabinets - Upgraded, Remodeled
Interior
Heating Forced Air, Oil
Cooling Central Air
Flooring Wood, Tile, Carpet
Fireplaces Number 1
Fireplaces Type Living Room
Appliance Range, Dishwasher, Microwave, Refrigerator, Washer, Dryer, Oil Water Heater, Utility Connections for Electric Range, Utility Connections for Electric Dryer
Laundry Electric Dryer Hookup, Washer Hookup, In Basement
Exterior
Exterior Feature Professional Landscaping
Garage Spaces 1.0
Community Features Shopping, Highway Access, Public School
Utilities Available for Electric Range, for Electric Dryer, Washer Hookup
Roof Type Shingle
Total Parking Spaces 4
Garage Yes
Building
Foundation Concrete Perimeter
Sewer Inspection Required for Sale, Private Sewer
Water Public
Others
Senior Community false
Read Less
Want to know what your home might be worth? Contact us for a FREE valuation!

Our team is ready to help you sell your home for the highest possible price ASAP
Bought with Marie Doctor • Coldwell Banker Realty - Westford
GET MORE INFORMATION

