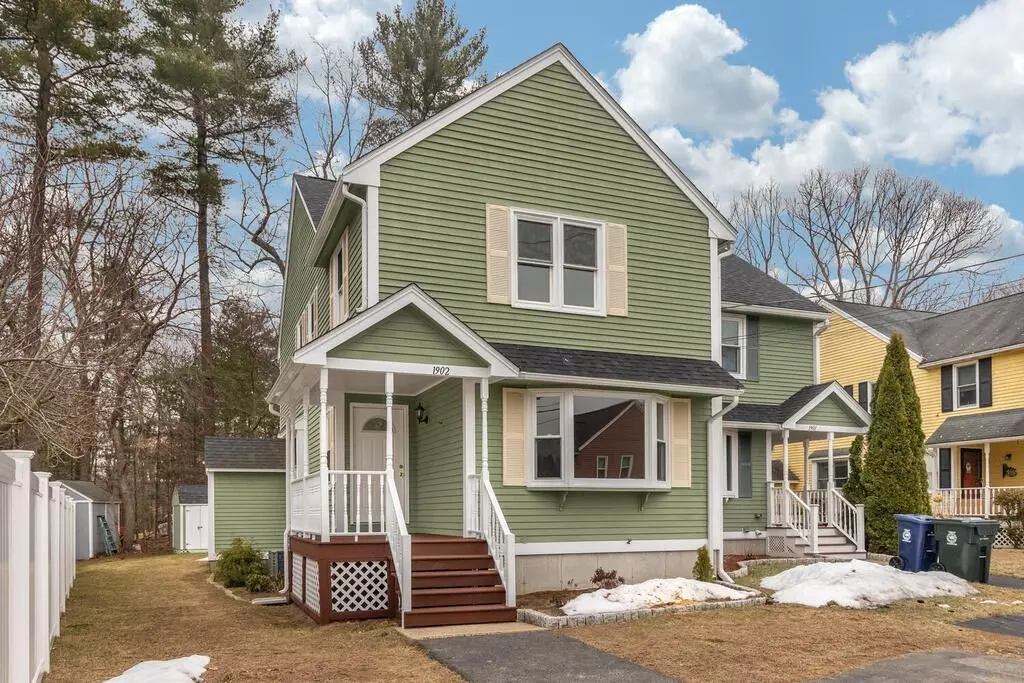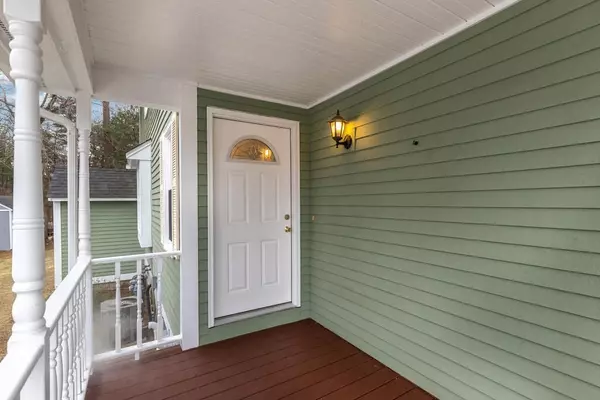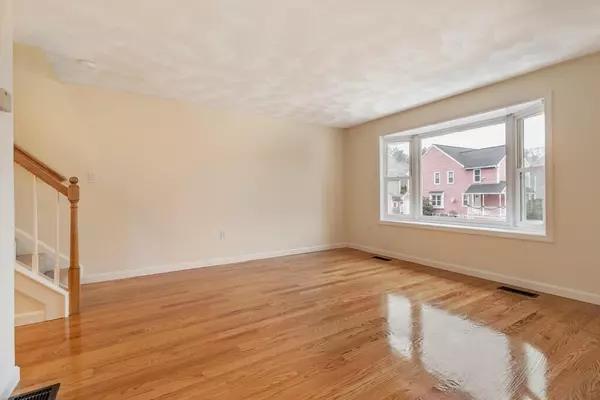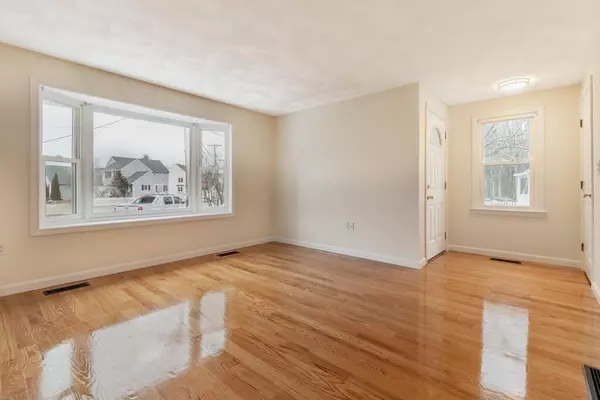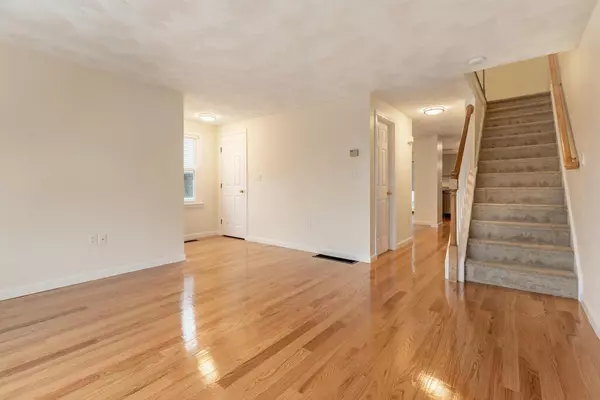$500,000
$475,000
5.3%For more information regarding the value of a property, please contact us for a free consultation.
1902 Sandy Lane Wilmington, MA 01887
3 Beds
1.5 Baths
1,437 SqFt
Key Details
Sold Price $500,000
Property Type Single Family Home
Sub Type Single Family Residence
Listing Status Sold
Purchase Type For Sale
Square Footage 1,437 sqft
Price per Sqft $347
Subdivision Shawsheen Commons
MLS Listing ID 72776713
Sold Date 04/20/21
Style Colonial
Bedrooms 3
Full Baths 1
Half Baths 1
HOA Y/N false
Year Built 1997
Annual Tax Amount $5,199
Tax Year 2020
Lot Size 4,791 Sqft
Acres 0.11
Property Description
Welcome home to a move in ready single family colonial in Shawsheen Commons. If a picture is worth a thousand words then scroll below to check them out. Before you scroll down, let me tell you about the new hardwood floors and wall to wall carpet in the bedrooms. All three of them. The kitchen has all new cabinets and appliances. Open access from the dining room to the eat in area of the kitchen lets the light flow in from the slider. Exit thru the slider to a deck worthy of a BBQ and table for summer night eating and relaxing. Working from home? There is a nice quiet area for that in the finished lower level. Heading up to the second floor three good sized bedrooms await your sleeping pleasure. Fresh paint thru out, leaves not much to do but unpack and enjoy living here. So, what are you waiting for? Showings start at the open house on Saturday 1/23 and/or Sunday 1/24 from 11:00 to 1:00. Do not delay because offers are due Monday 1/25 at 3:00. Seller will be reviewing them at 5:00.
Location
State MA
County Middlesex
Zoning Res
Direction Hopkins to Mink Run to Sandy Lane
Rooms
Family Room Closet, Flooring - Wall to Wall Carpet, Exterior Access
Basement Full, Finished, Walk-Out Access, Interior Entry, Sump Pump
Primary Bedroom Level Second
Dining Room Flooring - Hardwood, Open Floorplan
Kitchen Flooring - Hardwood, Dining Area, Countertops - Stone/Granite/Solid, Deck - Exterior, Exterior Access, Open Floorplan, Slider, Stainless Steel Appliances, Peninsula
Interior
Interior Features Closet, Home Office, Play Room
Heating Forced Air, Natural Gas
Cooling Central Air
Flooring Tile, Carpet, Hardwood, Flooring - Wall to Wall Carpet
Appliance Range, Dishwasher, Disposal, Microwave, Refrigerator, Gas Water Heater, Tank Water Heater, Utility Connections for Electric Range, Utility Connections for Electric Oven, Utility Connections for Electric Dryer
Laundry Electric Dryer Hookup, Washer Hookup, In Basement
Exterior
Exterior Feature Rain Gutters
Community Features Public Transportation, Shopping, Park, Public School, T-Station
Utilities Available for Electric Range, for Electric Oven, for Electric Dryer
Roof Type Shingle
Total Parking Spaces 2
Garage No
Building
Lot Description Corner Lot, Level
Foundation Concrete Perimeter
Sewer Public Sewer
Water Public
Schools
Elementary Schools Shawsheen
Middle Schools Wms
High Schools Whs/Shawsheen T
Read Less
Want to know what your home might be worth? Contact us for a FREE valuation!

Our team is ready to help you sell your home for the highest possible price ASAP
Bought with Andrew Paterson • Longwood Residential, LLC
GET MORE INFORMATION

