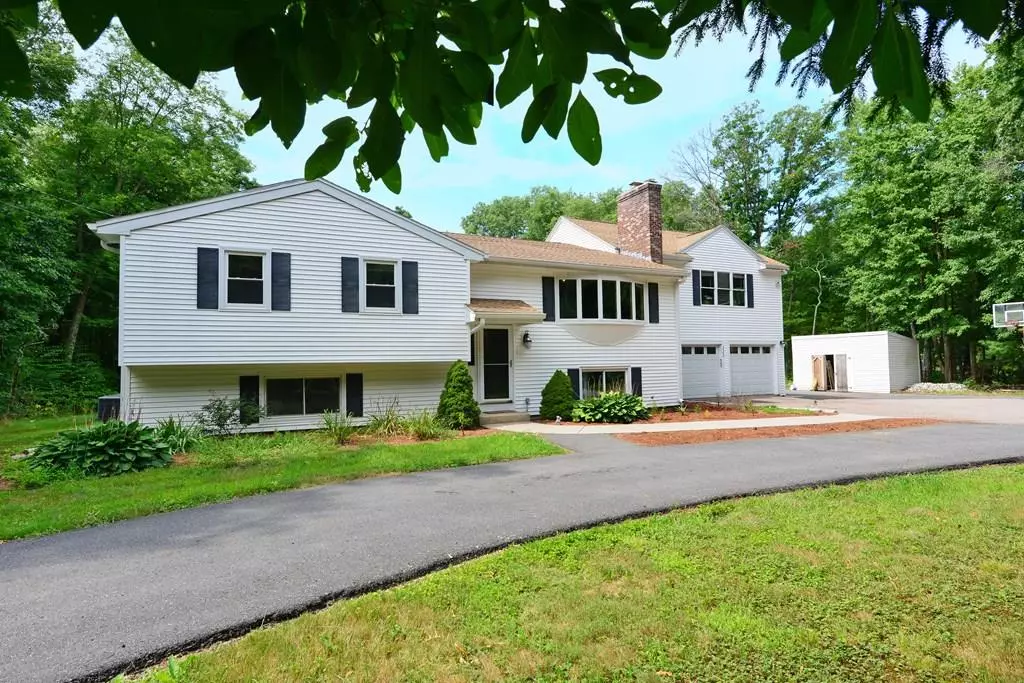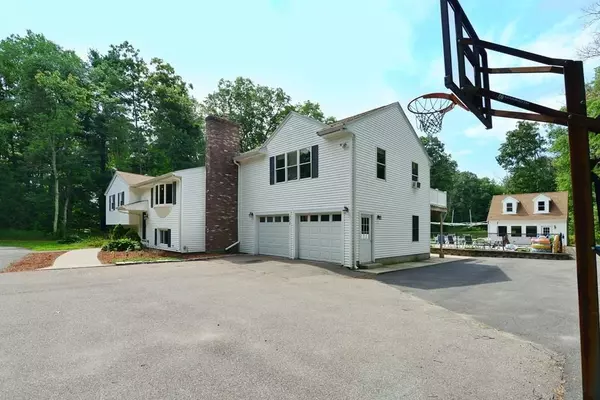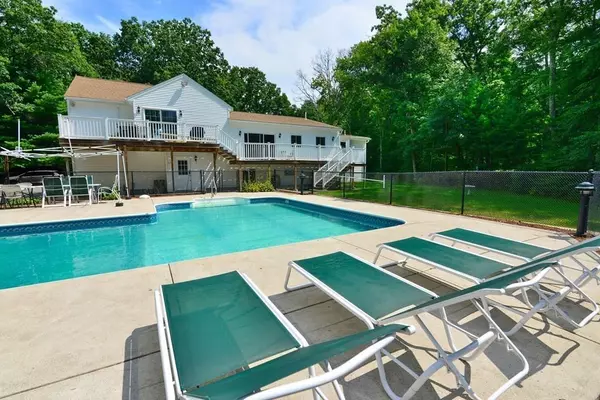$680,000
$699,000
2.7%For more information regarding the value of a property, please contact us for a free consultation.
111 Acorn St Millis, MA 02054
3 Beds
4 Baths
3,118 SqFt
Key Details
Sold Price $680,000
Property Type Single Family Home
Sub Type Single Family Residence
Listing Status Sold
Purchase Type For Sale
Square Footage 3,118 sqft
Price per Sqft $218
MLS Listing ID 72718044
Sold Date 04/21/21
Style Raised Ranch
Bedrooms 3
Full Baths 4
HOA Y/N false
Year Built 1971
Annual Tax Amount $12,291
Tax Year 2020
Lot Size 4.000 Acres
Acres 4.0
Property Description
Fantastic opportunity in Millis. Expansive Multi-Level 9 room, 4 full bath home with Elevator Accessibility to all 4 floors including garage! Many handicap accessible features through out home- wide doorways, level shower entrances, specific fixture placements, and lower kitchen counters/drawers & more- accommodating wheelchair access. Home also boasts updated, expanded kitchen opening to a large family area with an outside multi-level deck, overlooking a beautiful heated salt water pool and lawn. Plenty of entertainment space. Lower level has 2 rooms with additional storage rooms & laundry area, Hardwoods on first and second levels. Primary Bedroom Suite on third level has cathedral ceilings, walk in closet and full bathroom. Check out the beautiful heated 2 story Pool house with kitchen and full bath. Plenty of parking with Circular drive, Extra Parking, and Built-in Generator. This home appeals to multiple buying needs. Enjoy!
Location
State MA
County Norfolk
Zoning R-S
Direction Village Street or Farm Street to Acorn Street. GPS.
Rooms
Family Room Flooring - Hardwood, Deck - Exterior, Open Floorplan, Recessed Lighting
Basement Full, Partially Finished, Garage Access, Sump Pump, Concrete
Primary Bedroom Level Second
Dining Room Beamed Ceilings, Flooring - Hardwood
Kitchen Flooring - Hardwood, Open Floorplan, Recessed Lighting
Interior
Interior Features Closet, Bathroom - With Shower Stall, Home Office, Media Room, Bathroom
Heating Propane
Cooling Central Air
Flooring Tile, Hardwood, Flooring - Hardwood, Flooring - Stone/Ceramic Tile
Fireplaces Number 2
Fireplaces Type Dining Room
Appliance Range, Oven, Dishwasher, Microwave, Refrigerator, Tank Water Heater
Laundry Flooring - Stone/Ceramic Tile, In Basement, Washer Hookup
Exterior
Exterior Feature Rain Gutters, Storage, Other
Garage Spaces 2.0
Pool In Ground
Community Features Shopping, Pool, Tennis Court(s), Park, Walk/Jog Trails, Stable(s), Golf, Conservation Area, House of Worship, Private School, Public School
Utilities Available Washer Hookup, Generator Connection
Roof Type Shingle
Total Parking Spaces 9
Garage Yes
Private Pool true
Building
Lot Description Wooded, Cleared, Gentle Sloping, Level
Foundation Concrete Perimeter
Sewer Private Sewer
Water Public
Architectural Style Raised Ranch
Schools
Elementary Schools Clyde Brown
Middle Schools Millis Ms
High Schools Millis Hs
Others
Senior Community false
Acceptable Financing Contract
Listing Terms Contract
Read Less
Want to know what your home might be worth? Contact us for a FREE valuation!

Our team is ready to help you sell your home for the highest possible price ASAP
Bought with Joleen Rose • ERA Key Realty Services-Bay State Group
GET MORE INFORMATION





