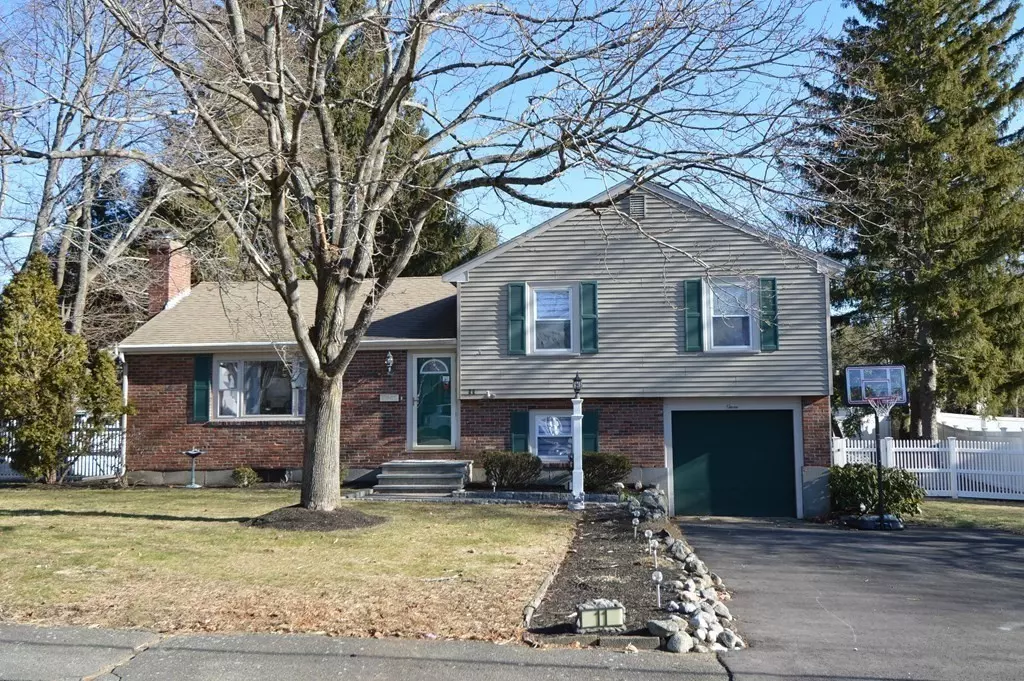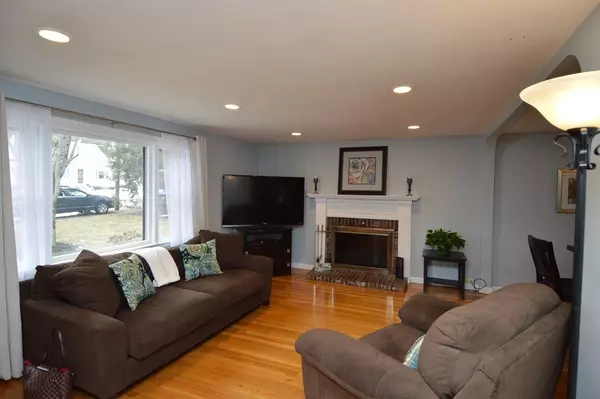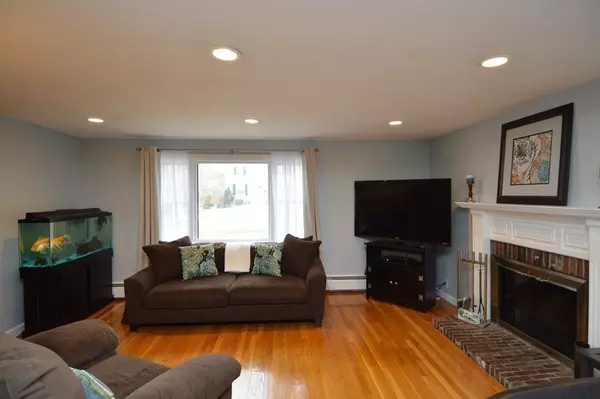$475,000
$435,000
9.2%For more information regarding the value of a property, please contact us for a free consultation.
11 Castle Road Millis, MA 02054
3 Beds
1.5 Baths
1,344 SqFt
Key Details
Sold Price $475,000
Property Type Single Family Home
Sub Type Single Family Residence
Listing Status Sold
Purchase Type For Sale
Square Footage 1,344 sqft
Price per Sqft $353
MLS Listing ID 72790933
Sold Date 04/21/21
Bedrooms 3
Full Baths 1
Half Baths 1
HOA Y/N false
Year Built 1957
Annual Tax Amount $6,833
Tax Year 2020
Lot Size 0.310 Acres
Acres 0.31
Property Description
This Three-Bedroom, One-and-a-Half Bathroom Home is Situated on a Lovely .3 Acre Level Wooded Lot in a Popular Neighborhood. Home Features Include Hardwood Floors on the Second and Third Floors, an Open Concept Dining Room, and a Living Room with a Brick Hearth Fireplace, Recessed Lighting, and a Large Picture Window Ushering In Lots of Natural Sunlight. The Kitchen Features Granite Counters, Stainless Steel Appliances, Hardwood Floors, and Recessed Lighting with Access to a Large Screened-In Porch, and a Composite Deck Overlooking a Huge Fenced Backyard with Hot Tub - Perfect For Relaxing or Fun Entertaining. Three Bedrooms on the Third Floor All Have HW Flooring. Both Bathrooms Are Tiled and Updated with Newer Fixtures and Vanities. New Carpeting in the Family Room/Home Office is a Warm Neutral Tone. One Car Garage, Newer Pella Windows, Composite Deck, Driveway & Vinyl Fencing. ~3.5 Miles to Norfolk Commuter Rail, Close To Major Routes, and ~0.5 Mile to Award-Winning Millis Schools!
Location
State MA
County Norfolk
Zoning RES
Direction Plain Street -to- Spring Street -to- Castle Road.
Rooms
Family Room Bathroom - Half, Flooring - Wall to Wall Carpet, Cable Hookup, Exterior Access, Lighting - Overhead
Basement Full, Interior Entry, Concrete
Primary Bedroom Level Third
Dining Room Flooring - Hardwood
Kitchen Closet/Cabinets - Custom Built, Flooring - Hardwood, Countertops - Stone/Granite/Solid, Exterior Access, Recessed Lighting, Remodeled, Stainless Steel Appliances
Interior
Interior Features Central Vacuum
Heating Baseboard, Oil
Cooling None
Flooring Tile, Carpet, Hardwood
Fireplaces Number 1
Fireplaces Type Living Room
Appliance Dishwasher, Disposal, Trash Compactor, Microwave, Countertop Range, Refrigerator, Electric Water Heater, Plumbed For Ice Maker, Utility Connections for Electric Range, Utility Connections for Electric Oven, Utility Connections for Electric Dryer
Laundry First Floor, Washer Hookup
Exterior
Exterior Feature Rain Gutters, Storage, Decorative Lighting, Garden
Garage Spaces 1.0
Fence Fenced/Enclosed, Fenced
Community Features Public Transportation, Shopping, Park, Walk/Jog Trails, Stable(s), House of Worship, Private School, Public School, T-Station
Utilities Available for Electric Range, for Electric Oven, for Electric Dryer, Washer Hookup, Icemaker Connection
Roof Type Shingle
Total Parking Spaces 4
Garage Yes
Building
Lot Description Wooded, Level
Foundation Concrete Perimeter
Sewer Public Sewer
Water Public
Schools
Elementary Schools Clyde Brown
Middle Schools Mms
High Schools Mhs
Others
Acceptable Financing Contract
Listing Terms Contract
Read Less
Want to know what your home might be worth? Contact us for a FREE valuation!

Our team is ready to help you sell your home for the highest possible price ASAP
Bought with Mike Hughes Team • Hughes Residential
GET MORE INFORMATION





