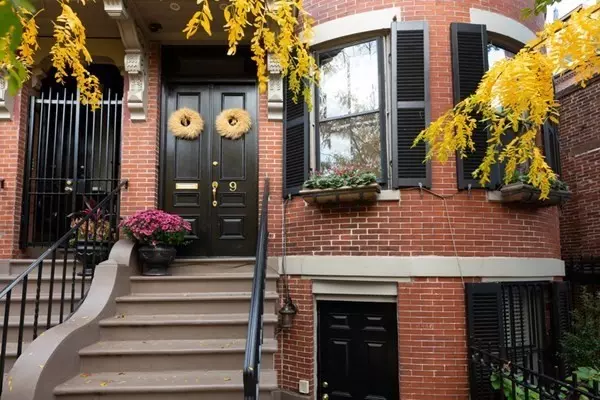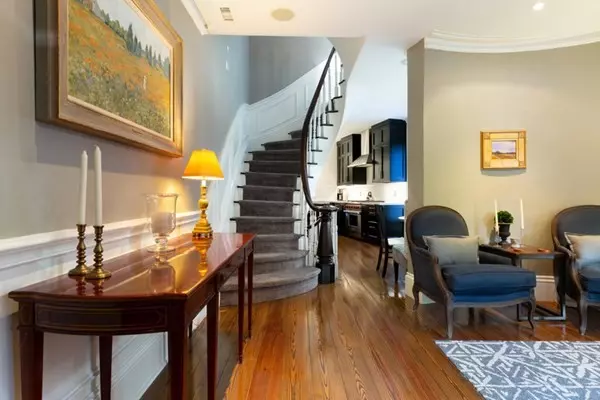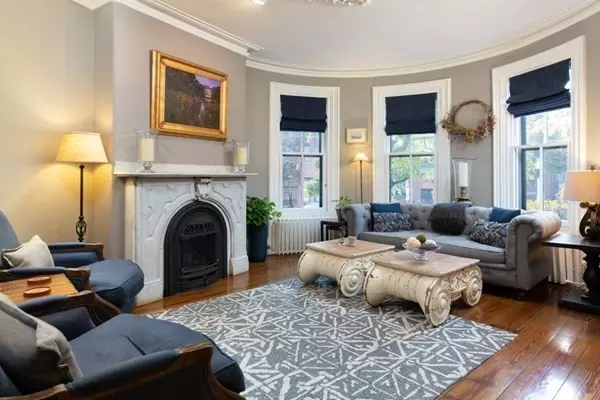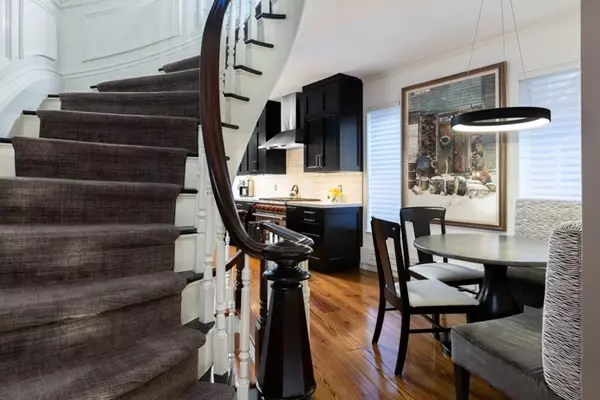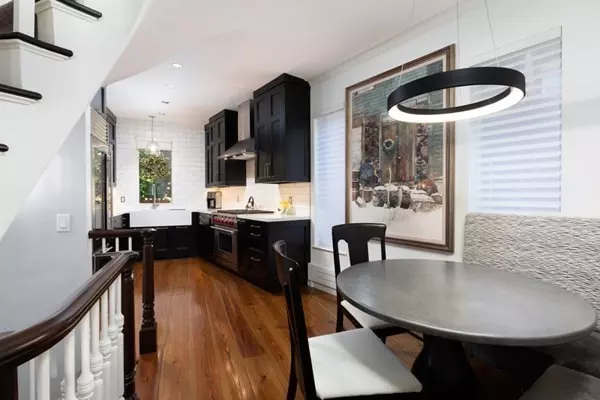$2,439,400
$2,600,000
6.2%For more information regarding the value of a property, please contact us for a free consultation.
9 Dartmouth St Boston, MA 02116
4 Beds
3 Baths
2,153 SqFt
Key Details
Sold Price $2,439,400
Property Type Single Family Home
Sub Type Single Family Residence
Listing Status Sold
Purchase Type For Sale
Square Footage 2,153 sqft
Price per Sqft $1,133
MLS Listing ID 72748309
Sold Date 04/23/21
Style Victorian
Bedrooms 4
Full Baths 3
HOA Y/N false
Year Built 1890
Annual Tax Amount $20,163
Tax Year 2021
Lot Size 435 Sqft
Acres 0.01
Property Description
Extraordinary single family home located in the heart of the South End combining original details w/ modern amenities throughout. The home consists of 4 floors plus a full basement which is ideal for storage & an at home gym. W/ its flexible layout you have an entire master floor featuring 2 original mantels, gas fireplace, sitting area, bow front windows w/city views, abundant storage, & expansive marble bath.The home also offers a proper dining room & 3 additional bedrooms fitting for guests, an office, nursery and/or media room. Upon entry of the parlor floor w/ its cascading period staircase you are welcomed by a family room highlighted by an original marble mantel w/ gas fireplace. A custom banquet overlooks the stately newly renovated, luxurious kitchen complete w/ SubZero glass front fridge, Miele steam oven, custom Venegas cabinetry & oversized window offering natural light. The crown jewel is the epic roofdeck w/hydraulic auto skylight, gas, electricity & auto water filtration
Location
State MA
County Suffolk
Area South End
Zoning 9999999
Direction In between Tremont & Montgomery St
Rooms
Basement Full, Walk-Out Access
Interior
Heating Baseboard
Cooling Central Air
Flooring Marble, Hardwood
Fireplaces Number 3
Appliance Range, Oven, Dishwasher, Disposal, Microwave, Refrigerator, Freezer, Washer, Dryer, Range Hood, Gas Water Heater
Exterior
Community Features Public Transportation, Shopping, Tennis Court(s), Park, Walk/Jog Trails, Medical Facility, Laundromat, Bike Path, Highway Access, House of Worship, Marina, Private School, Public School, T-Station, University
Waterfront Description Beach Front, 1 to 2 Mile To Beach
View Y/N Yes
View City View(s), City
Roof Type Rubber
Total Parking Spaces 1
Garage No
Building
Foundation Stone
Sewer Public Sewer
Water Public
Read Less
Want to know what your home might be worth? Contact us for a FREE valuation!

Our team is ready to help you sell your home for the highest possible price ASAP
Bought with Post Advisory Group • Engel & Volkers Boston

GET MORE INFORMATION

