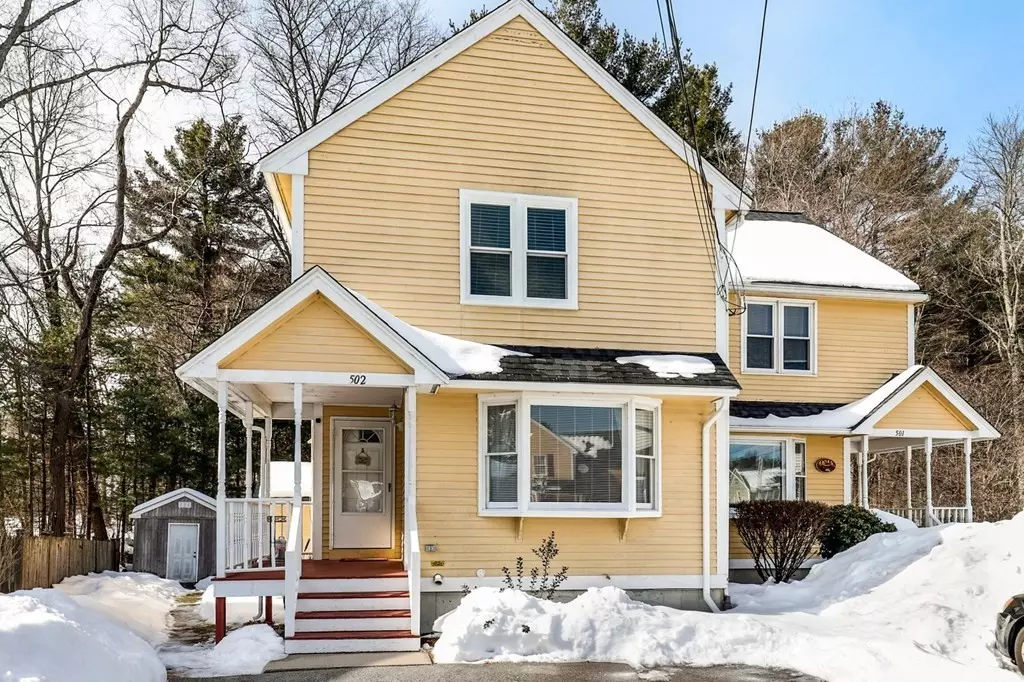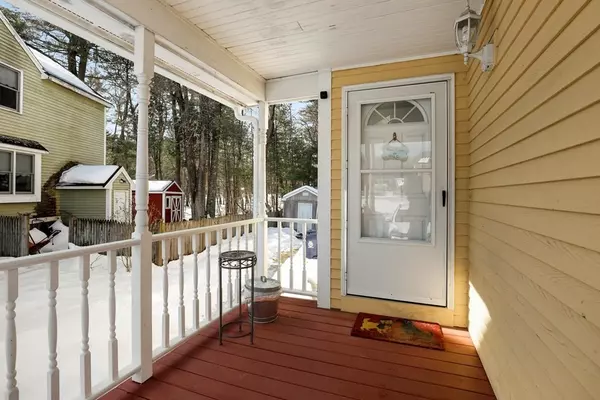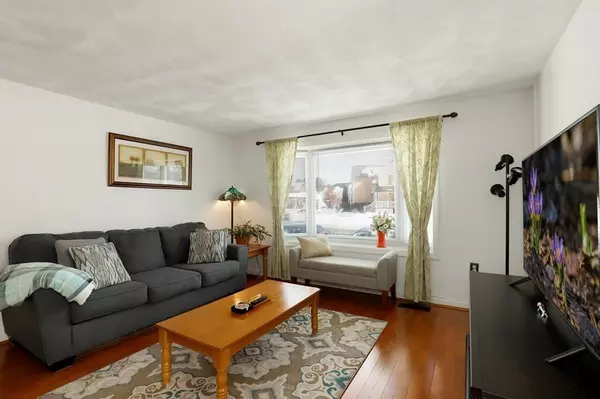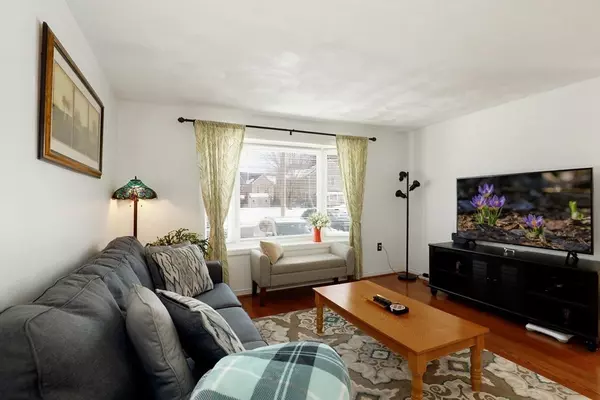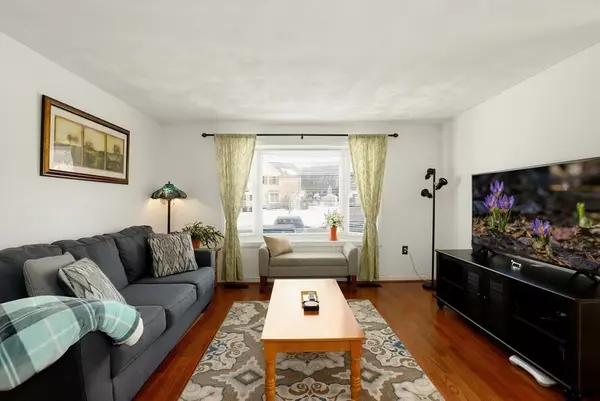$485,000
$474,000
2.3%For more information regarding the value of a property, please contact us for a free consultation.
502 Sandy Ln Wilmington, MA 01887
3 Beds
1.5 Baths
1,437 SqFt
Key Details
Sold Price $485,000
Property Type Single Family Home
Sub Type Single Family Residence
Listing Status Sold
Purchase Type For Sale
Square Footage 1,437 sqft
Price per Sqft $337
Subdivision Shawsheen Commons
MLS Listing ID 72793093
Sold Date 04/28/21
Style Colonial
Bedrooms 3
Full Baths 1
Half Baths 1
Year Built 1997
Annual Tax Amount $5,526
Tax Year 2020
Lot Size 4,356 Sqft
Acres 0.1
Property Description
Welcome home to 502 Sandy Lane! This beautiful 3 bedroom 1.5 bath single family has everything you need! Relax in your sun-splashed living room after a long day. Then make your way into the open concept dining room with large box window. Plenty of room for cooking in this custom built kitchen which features granite counters with tons of storage, a wonderful granite island, double granite sink, recessed lighting and sliding glass doors out to private deck. Second floor boasts large main bedroom with double closets and two additional bedrooms. Finished lower level features family room, laundry room and storage room. Private level yard abuts wooded Conservation. Oversized storage shed with loft and electricity. This wonderful community is conveniently located near eateries, T-Station, Silver Lake, Major Highway and Shoppes. Recent updates include New Windows, New Carpet, New Roof, and New Hot Water Heater. You won't want to miss this one! Offer Deadline Monday March 8th, 5pm.
Location
State MA
County Middlesex
Zoning RES
Direction Hopkins Street - Mink Run Road - Pouliot to Sandy Lane
Rooms
Basement Full, Partially Finished, Walk-Out Access, Interior Entry, Sump Pump, Concrete
Interior
Heating Forced Air, Natural Gas
Cooling Central Air
Flooring Tile, Carpet, Hardwood
Appliance Range, Dishwasher, Disposal, Microwave, Refrigerator, Washer, Dryer, Gas Water Heater, Utility Connections for Electric Range, Utility Connections for Electric Dryer
Exterior
Exterior Feature Storage
Community Features Public Transportation, Shopping, Park, Conservation Area, Highway Access, House of Worship, Public School, T-Station
Utilities Available for Electric Range, for Electric Dryer
Waterfront Description Beach Front, Lake/Pond, 1 to 2 Mile To Beach, Beach Ownership(Public)
Roof Type Shingle
Total Parking Spaces 4
Garage No
Building
Lot Description Wooded, Level
Foundation Other
Sewer Public Sewer
Water Public
Schools
High Schools Wilmington H.S.
Read Less
Want to know what your home might be worth? Contact us for a FREE valuation!

Our team is ready to help you sell your home for the highest possible price ASAP
Bought with Christina Dinardi • Keller Williams Realty Boston-Metro | Back Bay
GET MORE INFORMATION

