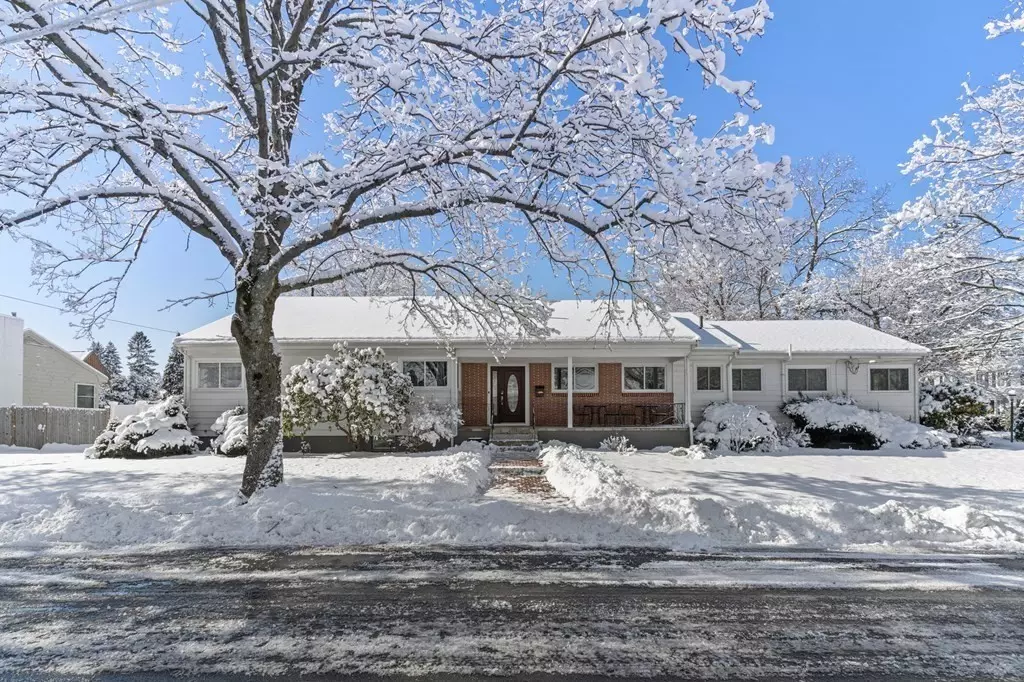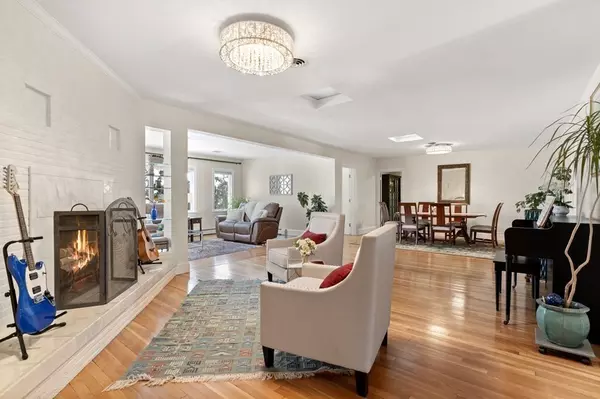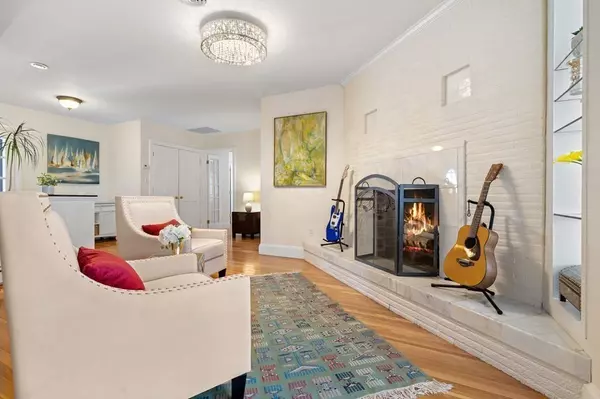$950,000
$949,000
0.1%For more information regarding the value of a property, please contact us for a free consultation.
1 Sheldon Road Marblehead, MA 01945
4 Beds
4 Baths
4,260 SqFt
Key Details
Sold Price $950,000
Property Type Single Family Home
Sub Type Single Family Residence
Listing Status Sold
Purchase Type For Sale
Square Footage 4,260 sqft
Price per Sqft $223
Subdivision Clifton Neighborhood
MLS Listing ID 72784109
Sold Date 04/15/21
Style Ranch
Bedrooms 4
Full Baths 3
Half Baths 2
HOA Y/N false
Year Built 1954
Annual Tax Amount $10,456
Tax Year 2021
Lot Size 0.280 Acres
Acres 0.28
Property Description
Terrific ranch style home located in the Clifton neighborhood with a fantastic layout perfect for those working from home, or looking for a multi-generational option. First floor main living area is three bedrooms, 2 full baths and one half bath. Open concept, and includes a combination living room/dining room with working fireplace, making for a terrific entertaining space. Eat-in kitchen with granite countertops, and stainless steel appliances. But that's not all, the first floor opens up to a separate wing with 2 offices, a sitting room, another 1/2 bath, and separate entrance PERFECT for a private home office or an additional private bedroom suite. Still not all, huge finished basement with 918 sqft of finished living space, which includes a 4th bedroom, bonus room, a third full bathroom, and an enormous amount of separate basement storage. Fenced in yard, irrigation, patio, central air conditioning, outside boat storage area, and two-car garage with interior access!
Location
State MA
County Essex
Area Clifton
Zoning RES
Direction Humphrey Street to Sheldon Road
Rooms
Family Room Flooring - Hardwood, Cable Hookup, Open Floorplan
Basement Full, Partially Finished, Interior Entry, Radon Remediation System
Primary Bedroom Level Main
Dining Room Skylight, Flooring - Hardwood, French Doors, Open Floorplan, Lighting - Pendant
Kitchen Flooring - Stone/Ceramic Tile, Dining Area, Pantry, Recessed Lighting
Interior
Interior Features Bathroom - Half, Lighting - Overhead, Bathroom - Full, Bathroom - With Tub & Shower, Recessed Lighting, Bathroom, Office, Sitting Room, Bonus Room
Heating Baseboard, Natural Gas
Cooling Central Air
Flooring Tile, Laminate, Hardwood, Flooring - Laminate, Flooring - Stone/Ceramic Tile
Fireplaces Number 2
Fireplaces Type Living Room
Appliance Dishwasher, Disposal, Countertop Range, Refrigerator, Washer, Dryer, Gas Water Heater
Laundry First Floor
Exterior
Exterior Feature Rain Gutters
Garage Spaces 2.0
Fence Fenced/Enclosed, Fenced
Community Features Public Transportation, Shopping, Park, Walk/Jog Trails, Bike Path, Conservation Area, House of Worship, Private School, Public School
Roof Type Shingle
Total Parking Spaces 4
Garage Yes
Building
Lot Description Corner Lot, Level
Foundation Concrete Perimeter
Sewer Public Sewer
Water Public
Architectural Style Ranch
Schools
Elementary Schools Glover School
Middle Schools Village/Vets
High Schools Marblehead High
Read Less
Want to know what your home might be worth? Contact us for a FREE valuation!

Our team is ready to help you sell your home for the highest possible price ASAP
Bought with The Proper Nest • William Raveis R.E. & Home Services
GET MORE INFORMATION





