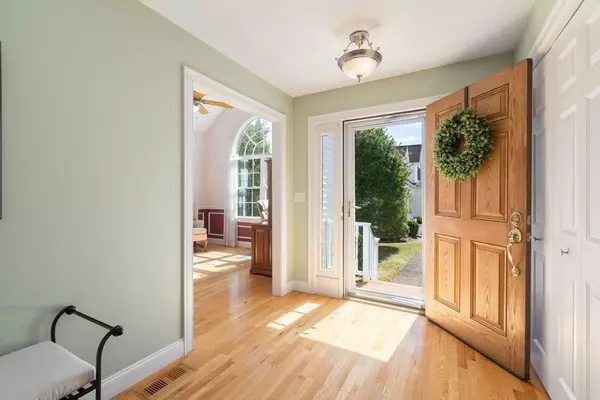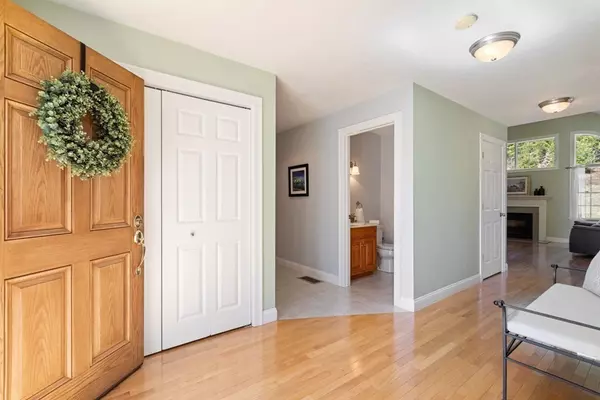$560,000
$559,900
For more information regarding the value of a property, please contact us for a free consultation.
32 Rockville Meadows #32 Millis, MA 02054
2 Beds
2.5 Baths
2,856 SqFt
Key Details
Sold Price $560,000
Property Type Condo
Sub Type Condominium
Listing Status Sold
Purchase Type For Sale
Square Footage 2,856 sqft
Price per Sqft $196
MLS Listing ID 72803789
Sold Date 04/29/21
Style Other (See Remarks)
Bedrooms 2
Full Baths 2
Half Baths 1
HOA Fees $385/mo
HOA Y/N true
Year Built 2005
Annual Tax Amount $9,294
Tax Year 2021
Property Description
Well designed oversized condo provides single family feel in sought after established active adult (55+) community abutting trees & beautiful plantings. Spacious open floor plan features dual master suites & gleaming hardwood floors in many rooms on 1st level. Sundrenched foyer leads to 1/2 bath, office adorned by large arched window & glass panel pocket door. Kitchen highlighted by stainless steel appliances, granite, ample cabinetry open to dining rm w/bay window & cathedral living rm w/gas fireplace surrounded by custom windows. Light filled den w/French doors leads into spacious 1st floor master bedroom suite: walk-in closet, master bath w/soaking tub. Upper level offers loft w/custom built-in bar, family rm, 2nd floor master suite w/full bath, large finished walk-in storage/rm & an unfinished storage rm. Other features include central air, 1st floor laundry, central vac, 2 car gar, deck overlooks wooded backyard w/privacy & expansion potential in large unfinished lower level.
Location
State MA
County Norfolk
Zoning res condo
Direction Village Street to Himelfarb St to Rockville Meadows.
Rooms
Family Room Walk-In Closet(s), Flooring - Wall to Wall Carpet
Primary Bedroom Level Main
Dining Room Flooring - Hardwood, Deck - Exterior, Open Floorplan, Slider
Kitchen Flooring - Hardwood, Countertops - Stone/Granite/Solid, Open Floorplan, Recessed Lighting, Stainless Steel Appliances, Peninsula
Interior
Interior Features Closet, Open Floorplan, Ceiling - Vaulted, Open Floor Plan, Wainscoting, Closet/Cabinets - Custom Built, Wet bar, Entrance Foyer, Office, Loft, Den, Central Vacuum
Heating Forced Air, Natural Gas, Propane
Cooling Central Air
Flooring Tile, Carpet, Hardwood, Flooring - Wall to Wall Carpet, Flooring - Hardwood
Fireplaces Number 1
Fireplaces Type Living Room
Appliance Range, Dishwasher, Microwave, Refrigerator, Washer, Dryer, Tank Water Heater, Utility Connections for Gas Range, Utility Connections for Gas Dryer, Utility Connections for Electric Dryer
Laundry Flooring - Stone/Ceramic Tile, Main Level, Dryer Hookup - Dual, Washer Hookup, First Floor, In Unit
Exterior
Exterior Feature Decorative Lighting, Rain Gutters, Professional Landscaping
Garage Spaces 2.0
Community Features Shopping, Park, Stable(s), Conservation Area, House of Worship, Public School, T-Station, Adult Community
Utilities Available for Gas Range, for Gas Dryer, for Electric Dryer, Washer Hookup
Roof Type Shingle
Total Parking Spaces 2
Garage Yes
Building
Story 3
Sewer Private Sewer
Water Public
Architectural Style Other (See Remarks)
Schools
Elementary Schools Clyde Brown
Middle Schools Millis Middle
High Schools Millis High
Others
Pets Allowed Yes w/ Restrictions
Senior Community true
Acceptable Financing Contract
Listing Terms Contract
Read Less
Want to know what your home might be worth? Contact us for a FREE valuation!

Our team is ready to help you sell your home for the highest possible price ASAP
Bought with Charles Mancuso • Deer Run Pond Realty
GET MORE INFORMATION





