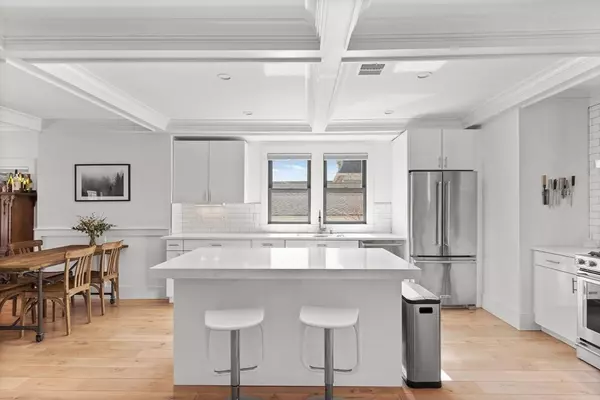$1,175,000
$1,100,000
6.8%For more information regarding the value of a property, please contact us for a free consultation.
126 Central Street #2 Somerville, MA 02145
4 Beds
3 Baths
2,226 SqFt
Key Details
Sold Price $1,175,000
Property Type Condo
Sub Type Condominium
Listing Status Sold
Purchase Type For Sale
Square Footage 2,226 sqft
Price per Sqft $527
MLS Listing ID 72795575
Sold Date 05/04/21
Bedrooms 4
Full Baths 3
HOA Fees $234/mo
HOA Y/N true
Year Built 1910
Annual Tax Amount $5,765
Tax Year 2020
Property Description
BETTER THAN NEW, MODERN, SPRAWLING 4 BED/3 BATH HOME IN RED HOT SOMERVILLE SPANNING 3 FLOORS- WITH A NEW, LANDSCAPE ARCHITECT DESIGNED OUTDOOR SPACE. JUST MINUTES WALK FROM NOT ONE, BUT TWO FUTURE GREEN LINE T-STOPS. SUCH INVESTMENT VALUE! Coffered ceilings, wainscoting, soft toned palettes, and hardwoods flow seamlessly. DREAM Chef's Gourmet Kitchen with Custom Quality Cabinetry, stylish backsplash, and top-of-the-line appliances. Cozy up next to a Fantastic Fireplace in enchanting living room for movie and game nights. Entertain in elegant dining area. FOUR Generous Bedrooms including MASTER EN-SUITE. So much CLOSET SPACE and 3 Contemporary Full Baths. Room for PELOTON ROOM, DUAL HOME OFFICES. Extra storage space in lower level. SELLERS HAVE SPENT TENS OF THOUSANDS DESIGNING PRIVATE OUTDOOR TERRACE, perfect in time for Spring barbecues. Close to community bike path, Hoyt Sullivan playground, Spring Hill, Sarma Restaurant. A Dream Home Which Won't Last. ALL OFFERS DUE BY MON. @ 5 PM.
Location
State MA
County Middlesex
Zoning RES
Direction Conveniently located in between Spring Hill, Magoun Square & Gilman Square
Rooms
Primary Bedroom Level Third
Dining Room Flooring - Hardwood, Wainscoting
Kitchen Closet/Cabinets - Custom Built, Flooring - Hardwood, Dining Area, Pantry, Kitchen Island, Recessed Lighting, Stainless Steel Appliances, Wainscoting, Wine Chiller
Interior
Interior Features Bonus Room
Heating Forced Air, Natural Gas
Cooling Central Air
Flooring Wood, Tile
Fireplaces Number 1
Fireplaces Type Living Room
Appliance Gas Water Heater, Tank Water Heater, Utility Connections for Gas Range
Laundry Second Floor, In Unit
Exterior
Exterior Feature Garden, Professional Landscaping, Sprinkler System
Fence Fenced
Utilities Available for Gas Range
Total Parking Spaces 4
Garage No
Building
Story 3
Sewer Public Sewer
Water Public
Read Less
Want to know what your home might be worth? Contact us for a FREE valuation!

Our team is ready to help you sell your home for the highest possible price ASAP
Bought with Post Advisory Group • Engel & Volkers Boston

GET MORE INFORMATION





