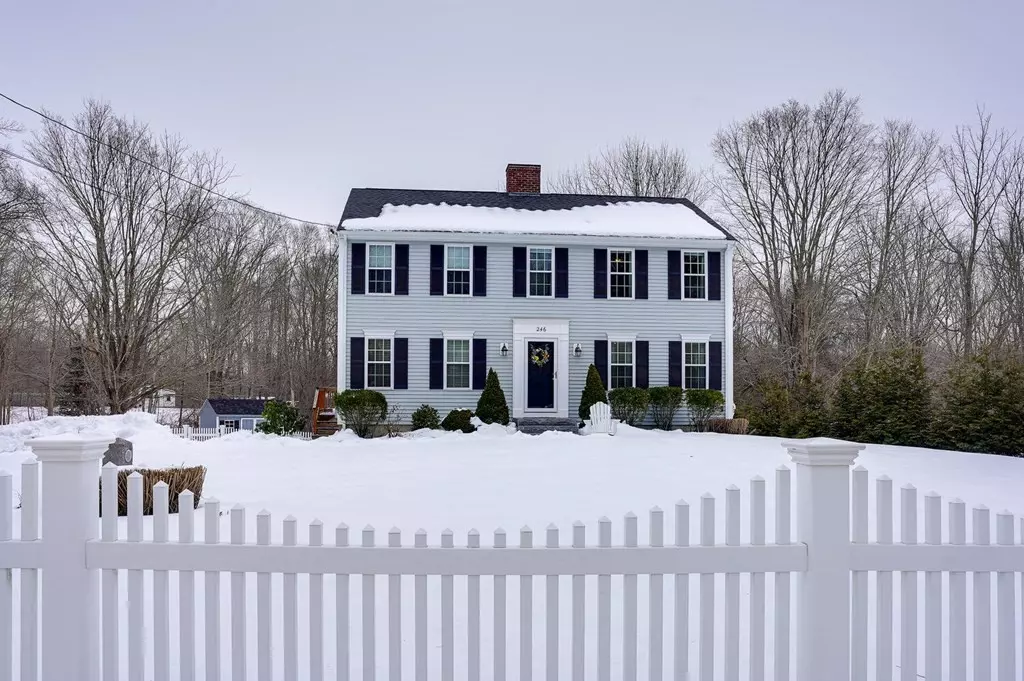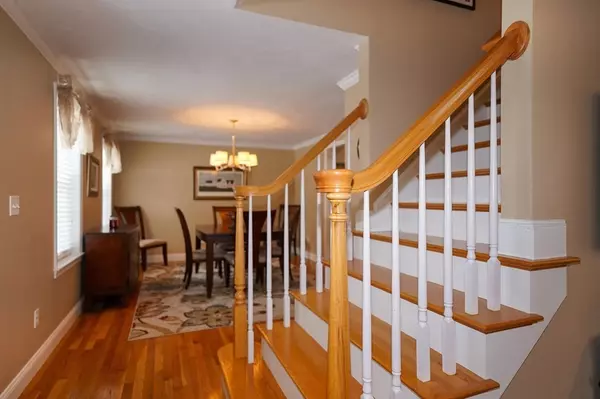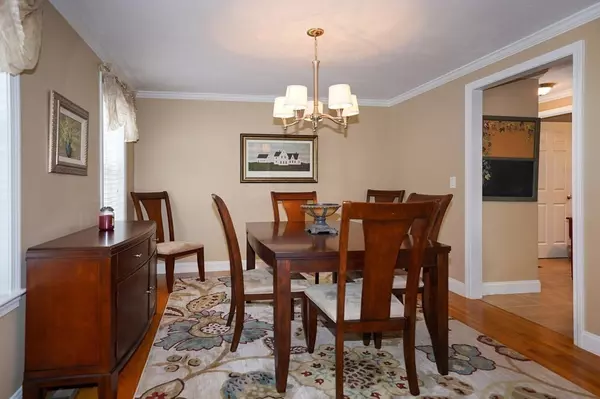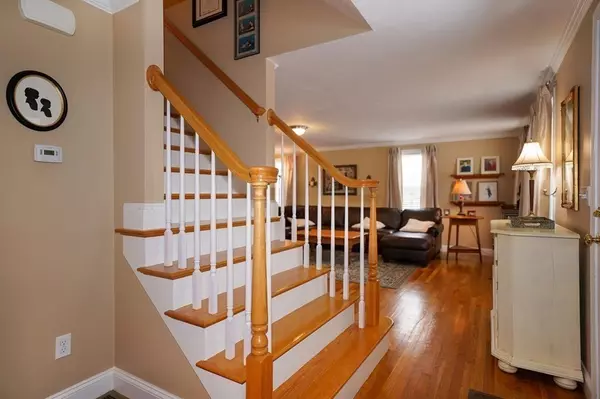$575,000
$559,900
2.7%For more information regarding the value of a property, please contact us for a free consultation.
246 Pleasant Street Millis, MA 02054
3 Beds
2.5 Baths
2,360 SqFt
Key Details
Sold Price $575,000
Property Type Single Family Home
Sub Type Single Family Residence
Listing Status Sold
Purchase Type For Sale
Square Footage 2,360 sqft
Price per Sqft $243
Subdivision Rockville
MLS Listing ID 72788528
Sold Date 05/07/21
Style Colonial
Bedrooms 3
Full Baths 2
Half Baths 1
HOA Y/N false
Year Built 2012
Annual Tax Amount $9,307
Tax Year 2021
Lot Size 0.560 Acres
Acres 0.56
Property Description
Welcome Home to this Quintessential New England Colonial located in the Historic District of Millis! Impeccable Condition exudes Warmth and Charm throughout. Bulls Eye Glass on the Front Door and Center Chimney adorn the Homes's Front View! First Floor features Formal Living Room and Dining Room with Hardwood Floors and Plenty of Sunlight, Amazing Kitchen with Maple Cabinets and Tiled Back Splash, Breakfast Bar,Hardwood Floors, Granite Counter tops, Gas Stove top and Stainless Steel Appliances! French Door leading from Breakfast Nook to Trek Deck. The Second Floor boast a Master Bedroom with a Walk in Closet and two Additional Closets, Hardwood Floors and Master Bath, a total of Three bedrooms and Two Full Baths! Walk out Lower Level with a Separate Laundry Room, Office, Family Room and Storage Room. Exterior Shed and Partially Fenced in Yard complete this Home! Close to Norfolk Train Station and Major Highways! Showings start at Sunday Open House from 12 to 4 PM!
Location
State MA
County Norfolk
Zoning RES
Direction Village to Pleasant Street
Rooms
Family Room Flooring - Stone/Ceramic Tile
Basement Full, Finished, Walk-Out Access, Interior Entry
Primary Bedroom Level Second
Dining Room Closet, Flooring - Hardwood
Kitchen Flooring - Hardwood, Dining Area, Pantry, Countertops - Stone/Granite/Solid, French Doors, Breakfast Bar / Nook, Recessed Lighting, Peninsula
Interior
Interior Features Office
Heating Forced Air, Propane
Cooling Central Air
Flooring Tile, Hardwood, Flooring - Stone/Ceramic Tile
Appliance Range, Dishwasher, Disposal, Microwave, Refrigerator, Propane Water Heater, Utility Connections for Gas Range, Utility Connections for Gas Dryer
Laundry Gas Dryer Hookup, In Basement, Washer Hookup
Exterior
Exterior Feature Storage
Community Features Public Transportation, Shopping, Tennis Court(s), Park, Walk/Jog Trails, Stable(s), Golf, Medical Facility, Conservation Area, Highway Access, House of Worship, Public School, T-Station
Utilities Available for Gas Range, for Gas Dryer, Washer Hookup
Roof Type Shingle
Total Parking Spaces 4
Garage No
Building
Foundation Concrete Perimeter
Sewer Private Sewer
Water Public
Architectural Style Colonial
Schools
Elementary Schools Clyde-Brown
Middle Schools Millis
High Schools Millis
Others
Senior Community false
Read Less
Want to know what your home might be worth? Contact us for a FREE valuation!

Our team is ready to help you sell your home for the highest possible price ASAP
Bought with Carissa Whitbread • RE/MAX Executive Realty
GET MORE INFORMATION





