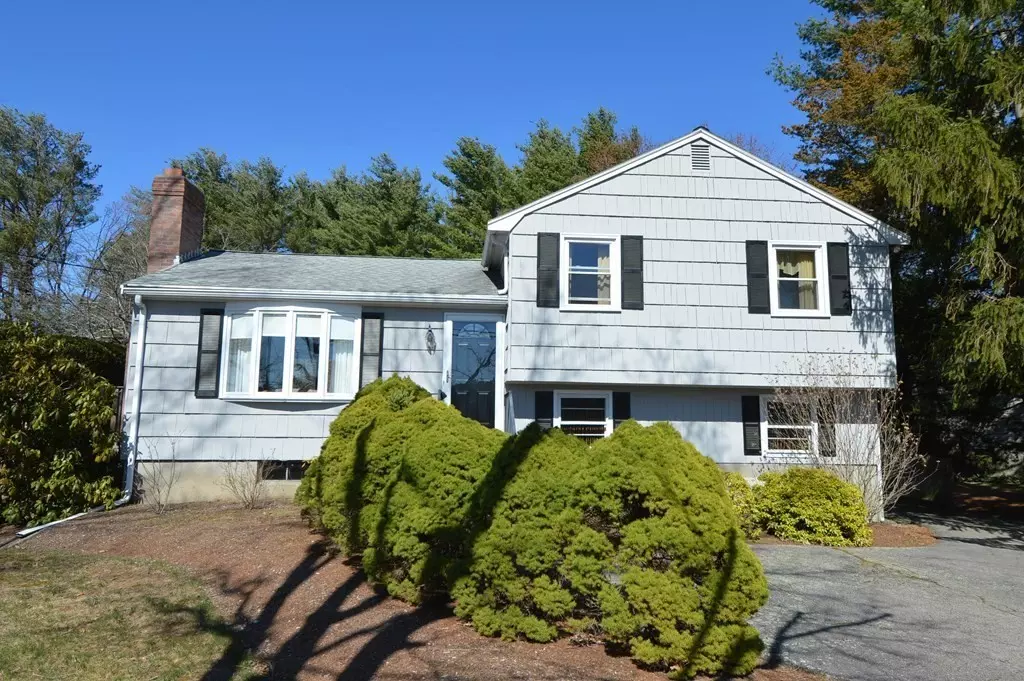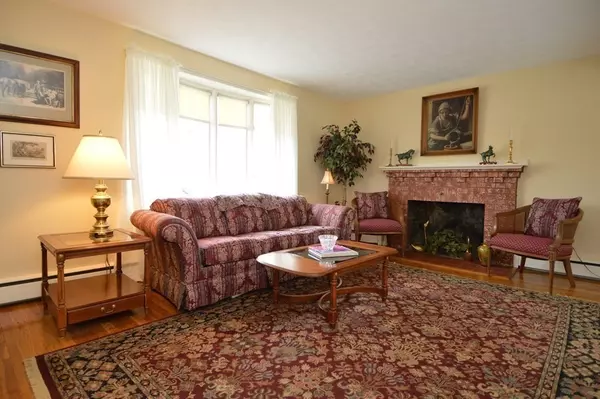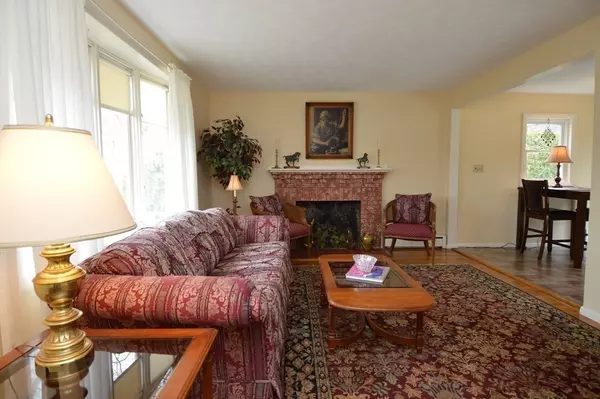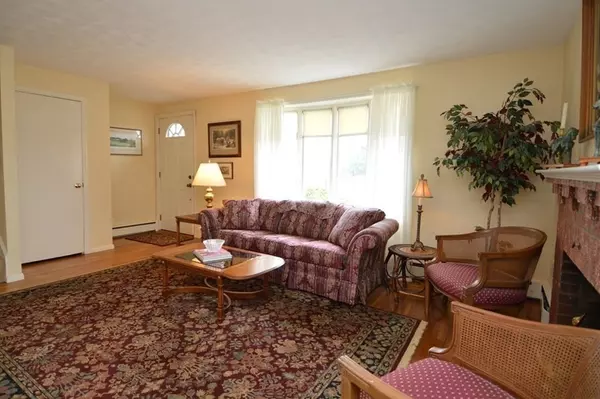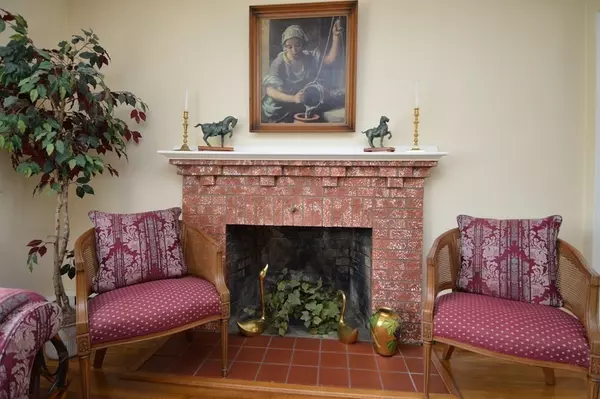$450,000
$444,500
1.2%For more information regarding the value of a property, please contact us for a free consultation.
136 Spring Street Millis, MA 02054
3 Beds
2 Baths
1,320 SqFt
Key Details
Sold Price $450,000
Property Type Single Family Home
Sub Type Single Family Residence
Listing Status Sold
Purchase Type For Sale
Square Footage 1,320 sqft
Price per Sqft $340
MLS Listing ID 72804726
Sold Date 05/14/21
Bedrooms 3
Full Baths 2
Year Built 1956
Annual Tax Amount $6,123
Tax Year 2021
Lot Size 0.320 Acres
Acres 0.32
Property Description
Located On One Of The Prettiest Streets In Town, This Home Offers Commanding Panoramic Views of a Working Farm That Will Not Disappoint. This Three-Bedroom, Two Full Bath Home Features a Fireplaced Living Room with Hardwood Floors & Bay Window. The Dining Area Has a Slider That Opens Out To a Wrap-Around Deck Overlooking a Beautiful Wooded Backyard with Mature Plantings, Great For Relaxing With Your Morning Coffee, Or Entertaining Friends and Family. The Three Bedrooms on the Second Floor All Feature Hardwood Flooring Underneath But Are Currently Carpeted Over. There Are Two Full Baths, One Has a White Tiled Tub and Shower. The Walk-Out Lower Level Features a Large Family Room with a Wood-Burning Stove, Brick Hearth, Custom Built-Ins and Two Closets. Beautiful Lot with a Shed, Town Water, and Town Sewer, ~0.5 Miles to Schools with Excellent Award-Winning Status, Very Close To Downtown & ~3.5 Miles to the Commuter Rail in Norfolk.
Location
State MA
County Norfolk
Zoning RES
Direction Plain or Main Street to Spring Street. Across the Street from Tangerini Farm.
Rooms
Family Room Bathroom - Full, Wood / Coal / Pellet Stove, Closet, Closet/Cabinets - Custom Built, Flooring - Wall to Wall Carpet, Cable Hookup, Chair Rail, Exterior Access, Wainscoting
Basement Full, Finished, Walk-Out Access, Interior Entry
Primary Bedroom Level Second
Dining Room Flooring - Vinyl, Deck - Exterior, Exterior Access, Slider
Kitchen Flooring - Vinyl, Country Kitchen, Deck - Exterior
Interior
Heating Baseboard, Oil
Cooling Window Unit(s)
Flooring Tile, Vinyl, Carpet, Hardwood
Fireplaces Number 2
Fireplaces Type Living Room
Appliance Range, Refrigerator, Washer, Dryer, Oil Water Heater, Tank Water Heaterless, Utility Connections for Electric Range, Utility Connections for Electric Oven, Utility Connections for Electric Dryer
Laundry In Basement
Exterior
Exterior Feature Rain Gutters
Community Features Public Transportation, Shopping, Park, Walk/Jog Trails, Stable(s), Highway Access, House of Worship, Private School, Public School, T-Station
Utilities Available for Electric Range, for Electric Oven, for Electric Dryer
Roof Type Shingle
Total Parking Spaces 4
Garage No
Building
Lot Description Wooded, Level
Foundation Concrete Perimeter
Sewer Public Sewer
Water Public
Schools
Elementary Schools Clyde Brown
Middle Schools Millis
High Schools Millis
Others
Acceptable Financing Contract
Listing Terms Contract
Read Less
Want to know what your home might be worth? Contact us for a FREE valuation!

Our team is ready to help you sell your home for the highest possible price ASAP
Bought with The Walsh Team & Partners • William Raveis R.E. & Home Services
GET MORE INFORMATION

