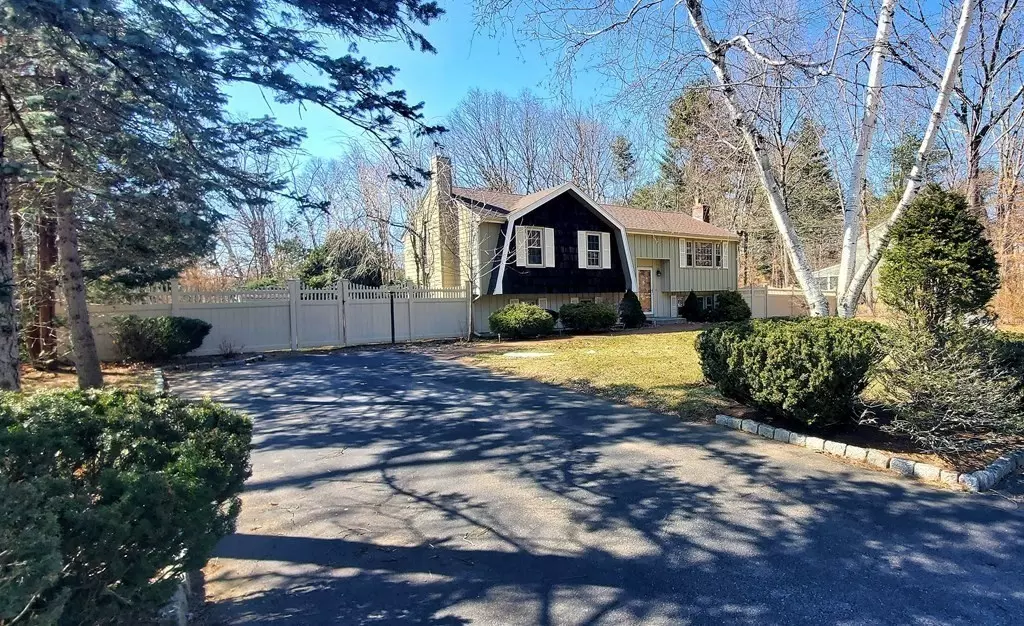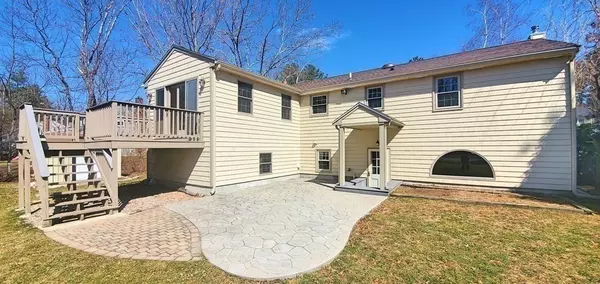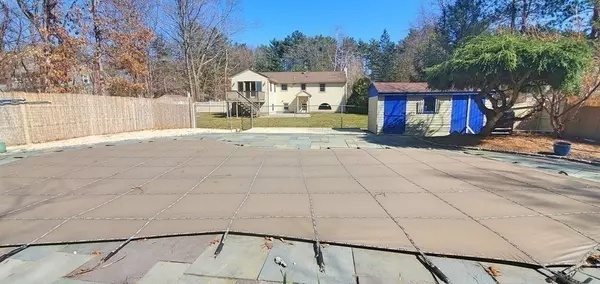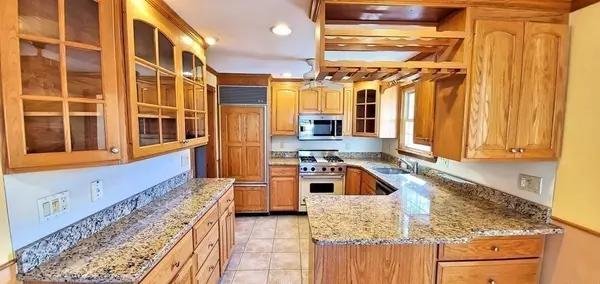$585,000
$549,999
6.4%For more information regarding the value of a property, please contact us for a free consultation.
23 Lexington Lane Millis, MA 02054
4 Beds
2 Baths
2,248 SqFt
Key Details
Sold Price $585,000
Property Type Single Family Home
Sub Type Single Family Residence
Listing Status Sold
Purchase Type For Sale
Square Footage 2,248 sqft
Price per Sqft $260
Subdivision Flintlocke Acres
MLS Listing ID 72801728
Sold Date 05/14/21
Style Raised Ranch
Bedrooms 4
Full Baths 2
Year Built 1973
Annual Tax Amount $8,473
Tax Year 2021
Lot Size 0.610 Acres
Acres 0.61
Property Description
A home for all seasons! Updated 4 bed, 2 bath in the popular Flintlocke Acres neighborhood. The property features a large fenced in backyard (w/ irrigation system and storage shed) with a heated inground gunite pool for multi-seasonal use. The home comes with Central Air Conditioning w/ updated Granite Kitchen with Sub Zero Refrigerator, Viking Stove and breakfast bar. Formal dining area with exterior sliding doors that lead to a balcony. Full size living room with fireplace, plus an additional family room (added 2010) with vaulted ceilings and double doors leading to the deck and yard. Three bedrooms and a full bathroom, with tile and granite vanity on the first floor. Ground level features a large, open bonus room with wood stove, full bathroom with Jacuzzi tub, fourth bedroom, laundry and unfinished storage area. Pool area includes a pool house shed, wooden patio, sandy beach area and bocce court. The landscaping fills in for a private feel. New Roof installed 2020
Location
State MA
County Norfolk
Zoning RES
Direction GPS
Rooms
Family Room Vaulted Ceiling(s), Flooring - Stone/Ceramic Tile, Deck - Exterior, Exterior Access, Recessed Lighting
Primary Bedroom Level First
Dining Room Ceiling Fan(s), Flooring - Stone/Ceramic Tile, Exterior Access
Kitchen Ceiling Fan(s), Flooring - Stone/Ceramic Tile, Countertops - Stone/Granite/Solid, Remodeled, Gas Stove, Peninsula
Interior
Interior Features Bonus Room
Heating Forced Air, Natural Gas
Cooling Central Air
Flooring Tile, Carpet, Hardwood
Fireplaces Number 2
Fireplaces Type Living Room, Wood / Coal / Pellet Stove
Appliance Range, Dishwasher, Microwave, Refrigerator, Washer
Laundry In Basement
Exterior
Exterior Feature Balcony, Storage, Sprinkler System
Fence Fenced
Pool In Ground
Total Parking Spaces 4
Garage No
Private Pool true
Building
Lot Description Level
Foundation Concrete Perimeter
Sewer Public Sewer
Water Public
Architectural Style Raised Ranch
Schools
Elementary Schools Clyde F. Brown
Middle Schools Millis Middle
High Schools Millis High
Read Less
Want to know what your home might be worth? Contact us for a FREE valuation!

Our team is ready to help you sell your home for the highest possible price ASAP
Bought with Suzanne Gelven • Realty Express - Lakeville
GET MORE INFORMATION





