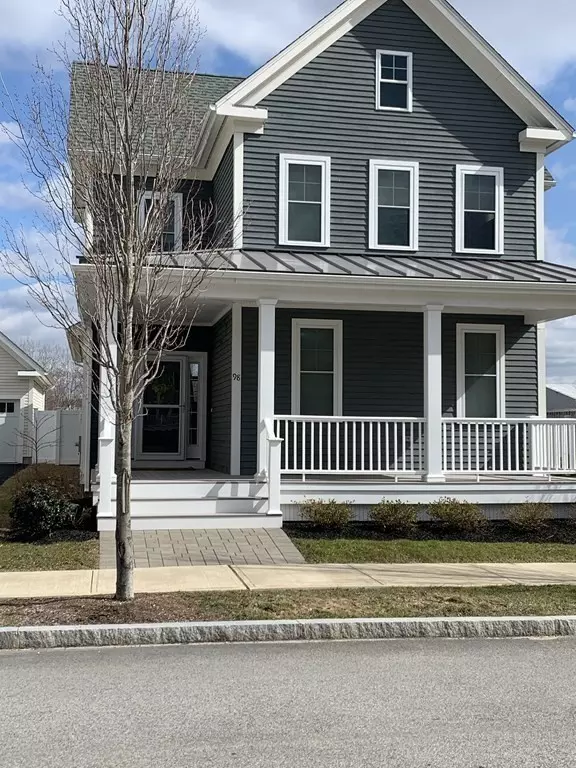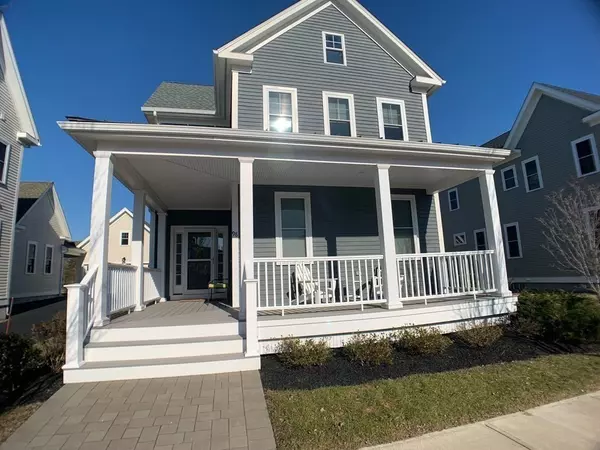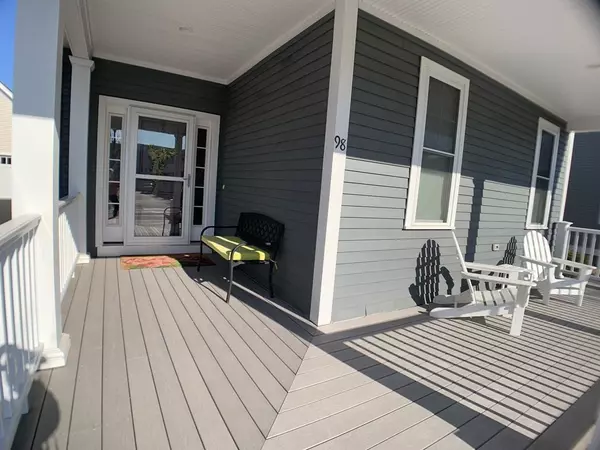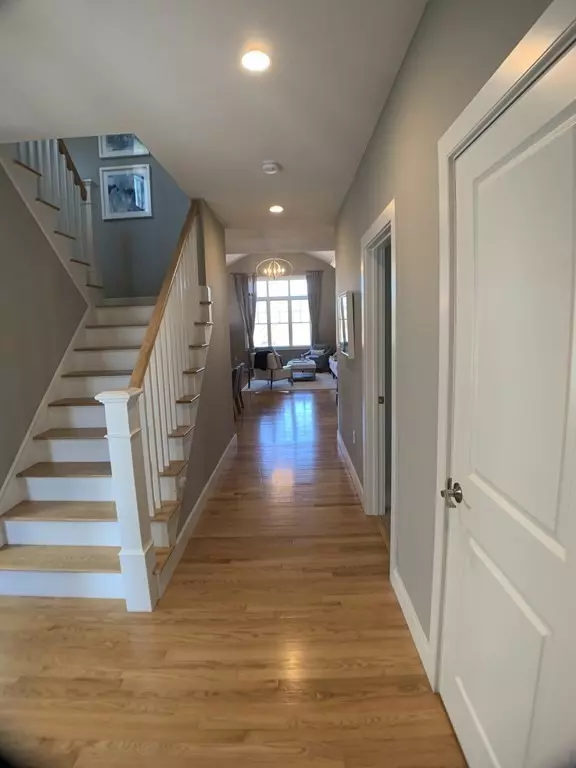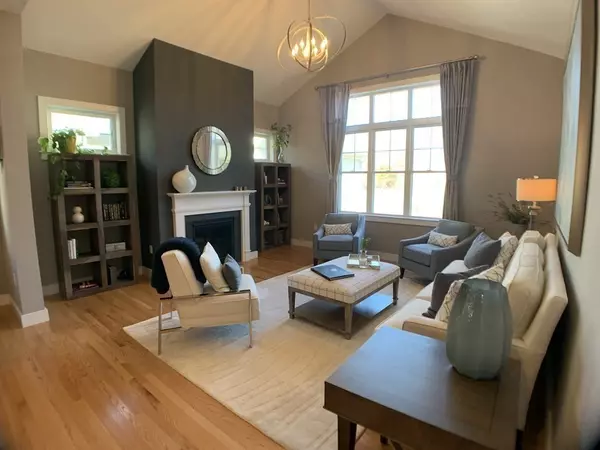$744,000
$719,000
3.5%For more information regarding the value of a property, please contact us for a free consultation.
98 Snowbird Ave Weymouth, MA 02190
3 Beds
2.5 Baths
1,990 SqFt
Key Details
Sold Price $744,000
Property Type Single Family Home
Sub Type Single Family Residence
Listing Status Sold
Purchase Type For Sale
Square Footage 1,990 sqft
Price per Sqft $373
Subdivision Union Point
MLS Listing ID 72795729
Sold Date 05/17/21
Style Farmhouse
Bedrooms 3
Full Baths 2
Half Baths 1
HOA Fees $118/mo
HOA Y/N true
Year Built 2016
Annual Tax Amount $7,545
Tax Year 2021
Lot Size 4,791 Sqft
Acres 0.11
Property Description
A rare opportunity to purchase the former Model Home in Dorset Park in Union Point. This beautiful farmhouse has an unobstructed view to the conservation area in the back which will never be touched. Enjoy coffee on the back patio while watching the sunrise and libations on the front porch for the gorgeous sunset. The open concept living room, dining room and kitchen allow for easy entertaining. The kitchen center island and spacious dining room offer lots of open space. The master bedroom on the first floor includes two closets - one of which is a walk-in. A mud-room, laundry area and powder room complete the first floor. The second floor includes two large bedrooms with walk-in closets, a full bath, and office nook and seating area. The full unfinished basement (approximately 900 square feet) offers plenty of storage or other opportunities. Dorset Park, comprised of 26 homes, won Best in American Living Award in 2018.
Location
State MA
County Norfolk
Area South Weymouth
Zoning Residentia
Direction Route 18 to Shea Memorial (Union Point); right on Memorial Grove; right on Snowbird
Rooms
Basement Full, Concrete, Unfinished
Primary Bedroom Level First
Dining Room Flooring - Hardwood, Window(s) - Picture, Lighting - Overhead
Kitchen Flooring - Wood, Window(s) - Picture, Countertops - Stone/Granite/Solid, Kitchen Island, Recessed Lighting, Stainless Steel Appliances, Gas Stove
Interior
Interior Features Bathroom - Full, Bathroom - Tiled With Tub & Shower, Mud Room, Finish - Sheetrock
Heating Forced Air, Natural Gas
Cooling Central Air
Flooring Wood, Carpet, Hardwood, Stone / Slate, Flooring - Stone/Ceramic Tile
Fireplaces Number 1
Fireplaces Type Living Room
Appliance Dishwasher, Disposal, Microwave, Refrigerator, Freezer, Washer, Dryer, Range Hood, Gas Water Heater, Tank Water Heaterless, Plumbed For Ice Maker, Utility Connections for Gas Range, Utility Connections for Electric Oven, Utility Connections for Electric Dryer
Laundry First Floor, Washer Hookup
Exterior
Exterior Feature Rain Gutters, Sprinkler System
Garage Spaces 2.0
Community Features Public Transportation, Shopping, Park, Walk/Jog Trails, Medical Facility, Bike Path, Conservation Area, Highway Access, T-Station
Utilities Available for Gas Range, for Electric Oven, for Electric Dryer, Washer Hookup, Icemaker Connection
Roof Type Shingle
Total Parking Spaces 4
Garage Yes
Building
Foundation Concrete Perimeter
Sewer Public Sewer
Water Public
Architectural Style Farmhouse
Schools
Elementary Schools Thomas Hamilton
Middle Schools Weymouth Middle
High Schools Weymouth High
Others
Senior Community false
Read Less
Want to know what your home might be worth? Contact us for a FREE valuation!

Our team is ready to help you sell your home for the highest possible price ASAP
Bought with Sarah Mercuri • Real Living Suburban Lifestyle Real Estate
GET MORE INFORMATION

