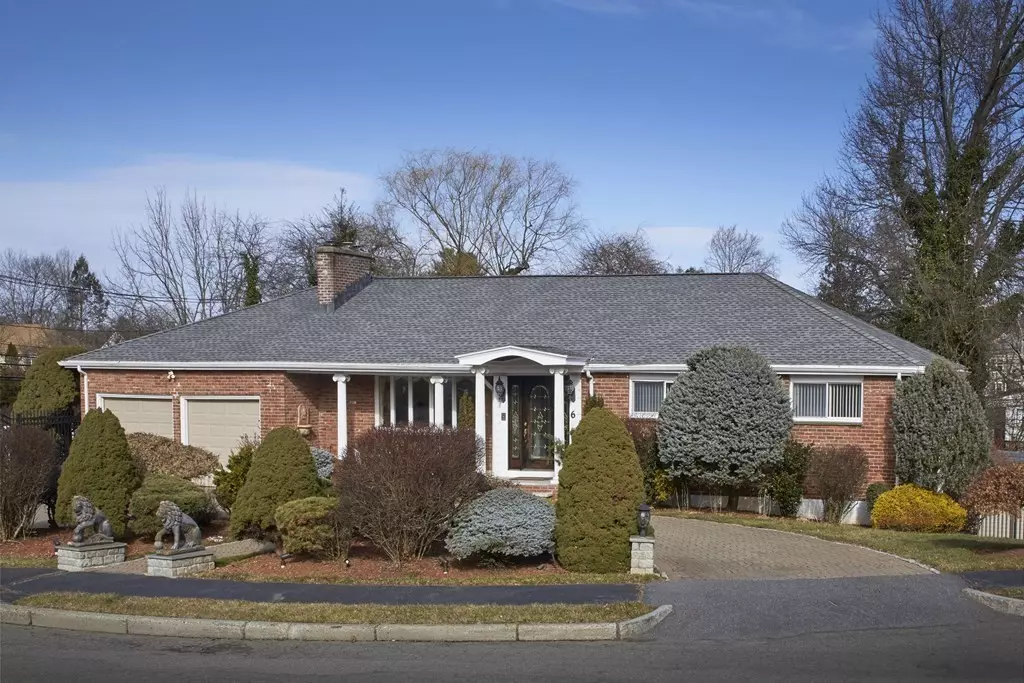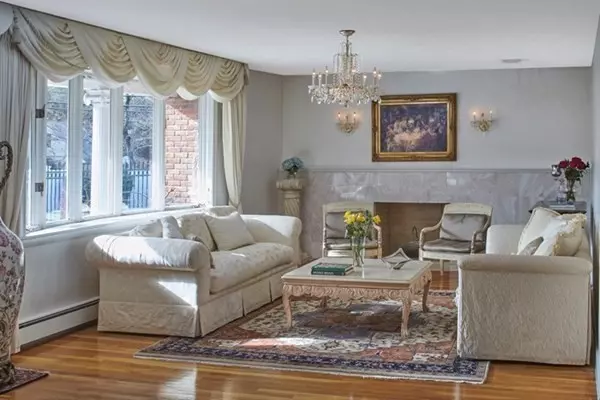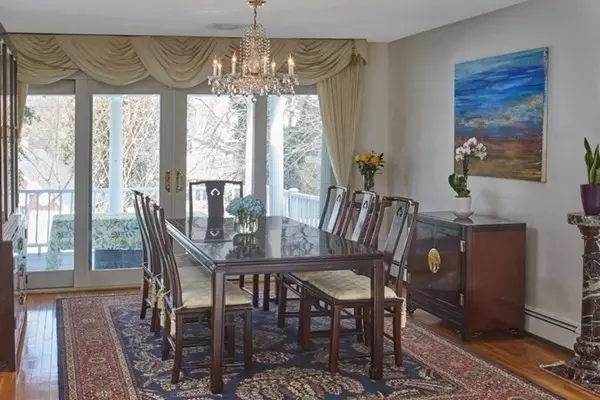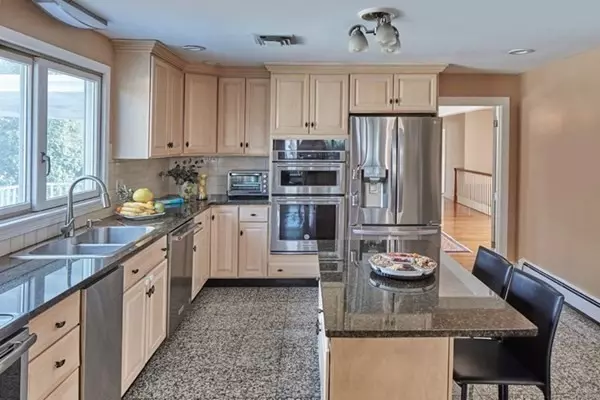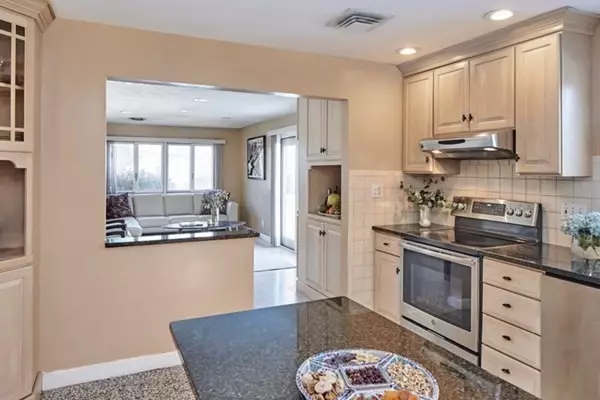$1,535,000
$1,625,000
5.5%For more information regarding the value of a property, please contact us for a free consultation.
6 Melina Rd Newton, MA 02459
4 Beds
4 Baths
4,000 SqFt
Key Details
Sold Price $1,535,000
Property Type Single Family Home
Sub Type Single Family Residence
Listing Status Sold
Purchase Type For Sale
Square Footage 4,000 sqft
Price per Sqft $383
Subdivision Newton Center
MLS Listing ID 72776924
Sold Date 05/17/21
Style Contemporary, Ranch
Bedrooms 4
Full Baths 4
HOA Y/N false
Year Built 1967
Annual Tax Amount $11,621
Tax Year 2020
Lot Size 0.350 Acres
Acres 0.35
Property Description
Significant price improvement! Spring is around the corner and it's almost time for backyard barbecues and pool parties. This four-bedroom contemporary home is ideally located on a cul-de-sac in one of the most coveted neighborhoods in Newton within walking distance to Oak Hill & Brown Middle Schools as well as Newton South High School. This gracious home features an open floor plan with spacious, sun-filled rooms providing an ideal setting for comfortable living and entertaining. The main level includes an elegant fire-placed living room and dining room as well as a modern kitchen adjacent to the large family room with direct exterior access to the back deck. In addition, this floor offers a spacious master bedroom suite plus two additional generously sized bedrooms and a full bathroom. The oversized walkout lower level boasts ample additional living area, two additional bedrooms, and two full baths well-equipped to accommodate easy access to the beautiful backyard and swimming pool.
Location
State MA
County Middlesex
Area Newton Center
Zoning SR2
Direction Route 9 to Parker Street to Melina Road.
Rooms
Family Room Flooring - Stone/Ceramic Tile, Balcony / Deck, Exterior Access
Basement Finished, Partially Finished, Walk-Out Access
Primary Bedroom Level First
Dining Room Flooring - Hardwood, Balcony / Deck, Exterior Access
Kitchen Countertops - Stone/Granite/Solid, Kitchen Island, Cabinets - Upgraded
Interior
Interior Features Cedar Closet(s), Closet, Bathroom - Full, Game Room, Exercise Room, Bathroom
Heating Forced Air, Baseboard, Natural Gas, Fireplace(s)
Cooling Central Air
Flooring Hardwood, Flooring - Stone/Ceramic Tile
Fireplaces Number 2
Fireplaces Type Living Room
Appliance Range, Oven, Dishwasher, Microwave, Refrigerator, Freezer, Washer, Dryer
Laundry Flooring - Stone/Ceramic Tile, Countertops - Stone/Granite/Solid, In Basement
Exterior
Exterior Feature Sprinkler System
Garage Spaces 2.0
Fence Fenced/Enclosed
Pool Pool - Inground Heated
Community Features Public Transportation, Shopping, Park, Walk/Jog Trails, Golf, Medical Facility, Bike Path, Highway Access, Private School, Public School, T-Station
Total Parking Spaces 6
Garage Yes
Private Pool true
Building
Lot Description Cul-De-Sac, Corner Lot
Foundation Concrete Perimeter
Sewer Public Sewer
Water Public
Schools
Elementary Schools Mem. Spaulding
Middle Schools Oak Hill
High Schools Newton South
Read Less
Want to know what your home might be worth? Contact us for a FREE valuation!

Our team is ready to help you sell your home for the highest possible price ASAP
Bought with Tracy Reed • William Raveis R.E. & Home Services
GET MORE INFORMATION

