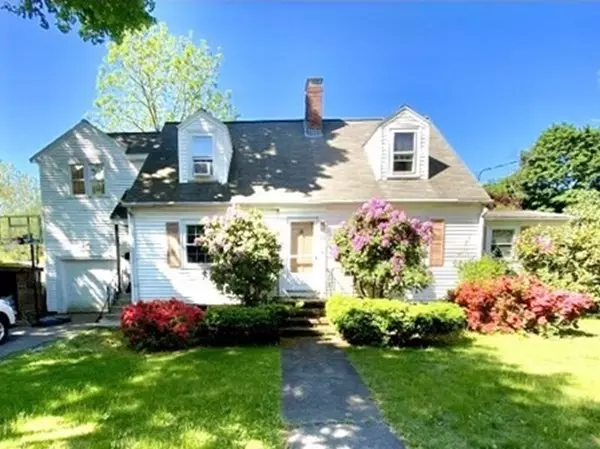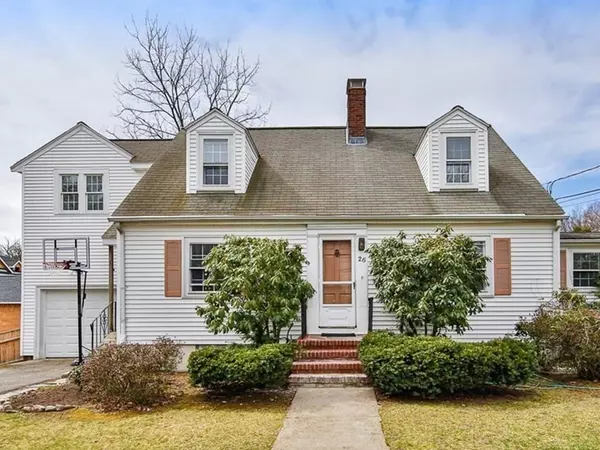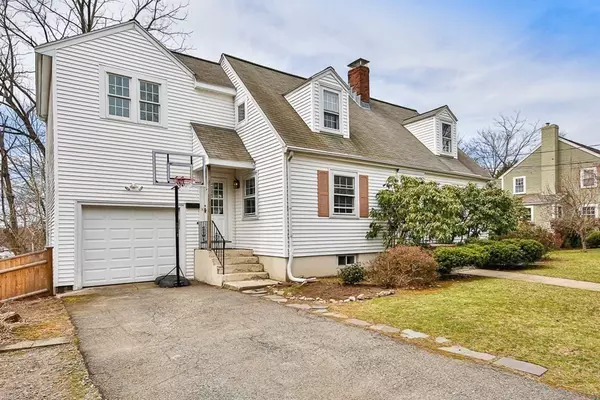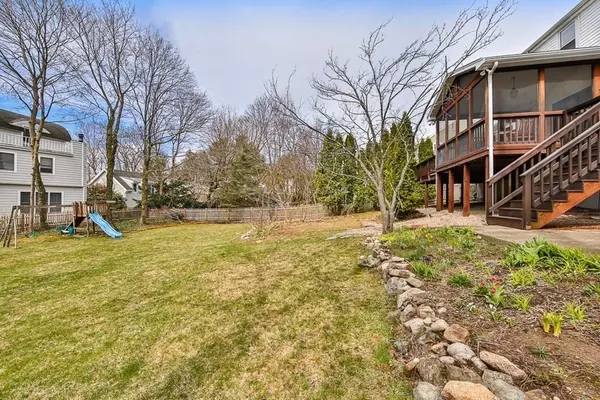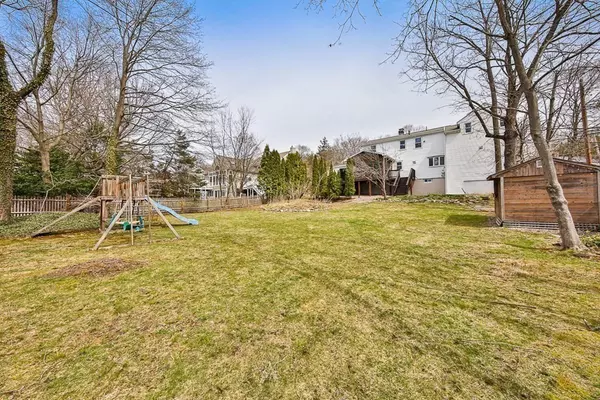$1,600,000
$1,450,000
10.3%For more information regarding the value of a property, please contact us for a free consultation.
26 Bow Rd Newton, MA 02459
4 Beds
2.5 Baths
2,522 SqFt
Key Details
Sold Price $1,600,000
Property Type Single Family Home
Sub Type Single Family Residence
Listing Status Sold
Purchase Type For Sale
Square Footage 2,522 sqft
Price per Sqft $634
Subdivision Newton Centre
MLS Listing ID 72810984
Sold Date 05/19/21
Style Cape
Bedrooms 4
Full Baths 2
Half Baths 1
Year Built 1945
Annual Tax Amount $11,700
Tax Year 2021
Lot Size 0.310 Acres
Acres 0.31
Property Description
Fabulous 4BR 2.5BA expanded Cape w/attached garage, walk-out basement and unbeatable yard and deck spaces - all on a quiet cul-de-sac in Newton Centre just a half block from the Bowen school. Doesn't get much better! Great eat-in kitchen w/ granite counters, stainless appliances, and a large walk-in pantry. No lack of storage here! Super spacious front to back LR w/ fireplace and double glass doors to a huge screened -in porch overlooking a huge fully fenced back yard. The family room features vaulted ceilings, built-ins and another full glass door access to a spacious open-air deck. Spectacular indoor-outdoor living! Zen-like master suite w/ skylights, two walk-in closets, soaring ceilings and beautiful contemporary bath. Wide open lower level perfect for kids' space, media room, gym, office – your choice! Walkable to Bow School and short distance from shops in Newton Centre and T-line. Come check it out!
Location
State MA
County Middlesex
Area Newton Center
Zoning SR3
Direction Outbound on route 9, take a right onto Jackson, 1/4 mile down to Cypress then left on Bow
Rooms
Family Room Cathedral Ceiling(s), Ceiling Fan(s), Flooring - Hardwood, Recessed Lighting
Basement Partial, Partially Finished, Walk-Out Access, Interior Entry, Concrete, Unfinished
Primary Bedroom Level Second
Dining Room Flooring - Hardwood, Lighting - Overhead
Kitchen Bathroom - Half, Closet, Dining Area, Pantry, Recessed Lighting
Interior
Interior Features Lighting - Overhead, Play Room, Home Office, Wired for Sound
Heating Baseboard, Natural Gas
Cooling None
Flooring Tile, Concrete, Hardwood
Fireplaces Number 1
Fireplaces Type Living Room
Appliance Range, Dishwasher, Disposal, Refrigerator, Washer, Dryer, Plumbed For Ice Maker, Utility Connections for Electric Range
Laundry Washer Hookup, Lighting - Overhead, In Basement
Exterior
Exterior Feature Rain Gutters, Storage, Decorative Lighting, Garden
Garage Spaces 1.0
Fence Fenced
Community Features Public Transportation, Shopping, Tennis Court(s), Park, Walk/Jog Trails, Golf, Medical Facility, Bike Path, Conservation Area, Highway Access, House of Worship, Private School, Public School, T-Station
Utilities Available for Electric Range, Washer Hookup, Icemaker Connection
Roof Type Shingle
Total Parking Spaces 2
Garage Yes
Building
Lot Description Easements, Gentle Sloping, Level
Foundation Concrete Perimeter
Sewer Public Sewer
Water Public
Schools
Elementary Schools Bowen
Middle Schools Oak Hill
High Schools Newton South
Read Less
Want to know what your home might be worth? Contact us for a FREE valuation!

Our team is ready to help you sell your home for the highest possible price ASAP
Bought with Steven Cohen Team • Keller Williams Realty Boston-Metro | Back Bay
GET MORE INFORMATION

