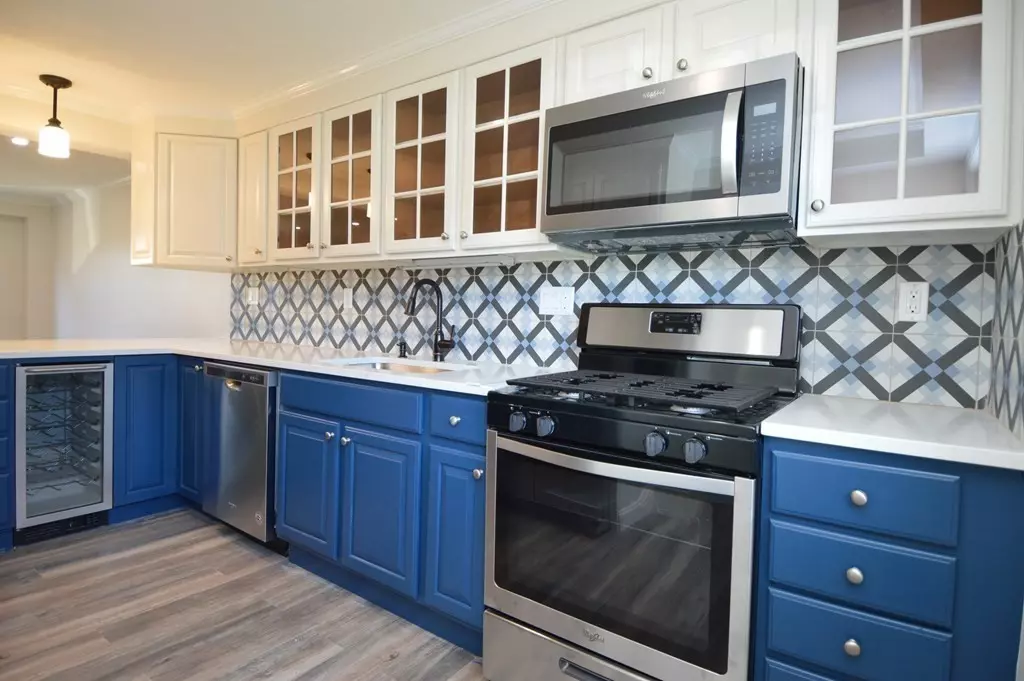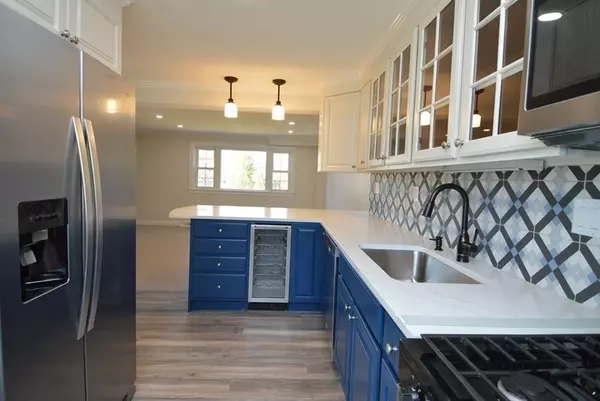$336,000
$349,000
3.7%For more information regarding the value of a property, please contact us for a free consultation.
13 Hemlock Circle #13 Millis, MA 02054
2 Beds
1.5 Baths
1,200 SqFt
Key Details
Sold Price $336,000
Property Type Condo
Sub Type Condominium
Listing Status Sold
Purchase Type For Sale
Square Footage 1,200 sqft
Price per Sqft $280
MLS Listing ID 72812690
Sold Date 05/24/21
Bedrooms 2
Full Baths 1
Half Baths 1
HOA Fees $317/mo
HOA Y/N true
Year Built 1970
Annual Tax Amount $4,200
Tax Year 2021
Property Description
Beautifully Renovated End Unit Townhome At Quail Hill! Amazing Custom Kitchen Features Stunning Quartz Counters, Breakfast Bar to Seat Four, New SS Appliances, Wine Fridge, Designer Backsplash, Pendulum Lighting & New Flooring. Open Living Room Features a New Bay Window, Crown Molding, and Bleached Oak Hardwood Flooring. Foyer Offers a Granite Counter and Convenient Cubby-Style Cabinetry. Two Good Size Bedrooms on the Second-Floor Feature New Hardwood Floors and Neutral Paint. The Full Bathroom Features a Newly Tiled Tub & Shower, New Vanity, New Tile Flooring & Fixtures. The Half Bath is also Completely Renovated with a New Vanity, Bead-board, Chair Rail, New Lighting, Flooring & Fixtures. Walk-Out Lower Level Family Room Has New Windows & Flooring. New Electric Panel, Plumbing, Flooring, All New Interior Paint, Central A/C & Gas Heat. The Laundry Room Has Plenty of Storage. Shared In-ground Pool & Playground. Close To Town, Schools & ~ 4 Miles to Norfolk Commuter Rail.
Location
State MA
County Norfolk
Zoning Condo
Direction Route 109 / Main Street -to- Milliston Road -to- Quail Hill. Bear Left at the Quail Hill Rock.
Rooms
Family Room Flooring - Laminate, Flooring - Wood, Exterior Access, Remodeled
Primary Bedroom Level Second
Dining Room Flooring - Hardwood, Open Floorplan, Recessed Lighting, Remodeled, Crown Molding
Kitchen Flooring - Laminate, Flooring - Wood, Dining Area, Countertops - Stone/Granite/Solid, Breakfast Bar / Nook, Cabinets - Upgraded, Open Floorplan, Recessed Lighting, Remodeled, Stainless Steel Appliances, Wine Chiller, Gas Stove, Peninsula, Lighting - Pendant
Interior
Interior Features Closet, Countertops - Stone/Granite/Solid, Cabinets - Upgraded, Crown Molding, Entrance Foyer
Heating Forced Air, Natural Gas, Electric
Cooling Central Air
Flooring Hardwood, Wood Laminate, Flooring - Hardwood, Flooring - Laminate
Appliance Disposal, Microwave, ENERGY STAR Qualified Refrigerator, ENERGY STAR Qualified Dishwasher, Range - ENERGY STAR, Other, Plumbed For Ice Maker, Utility Connections for Gas Range, Utility Connections for Gas Oven, Utility Connections for Gas Dryer
Laundry In Basement, In Unit, Washer Hookup
Exterior
Exterior Feature Rain Gutters, Professional Landscaping
Community Features Shopping, Park, Stable(s), Laundromat, House of Worship, Public School
Utilities Available for Gas Range, for Gas Oven, for Gas Dryer, Washer Hookup, Icemaker Connection
Roof Type Shingle
Total Parking Spaces 2
Garage No
Building
Story 3
Sewer Public Sewer
Water Public
Schools
Elementary Schools Clyde Brown
Middle Schools Millis
High Schools Millis
Others
Pets Allowed Yes w/ Restrictions
Acceptable Financing Contract
Listing Terms Contract
Read Less
Want to know what your home might be worth? Contact us for a FREE valuation!

Our team is ready to help you sell your home for the highest possible price ASAP
Bought with Andrey Smirnov • eXp Realty
GET MORE INFORMATION





