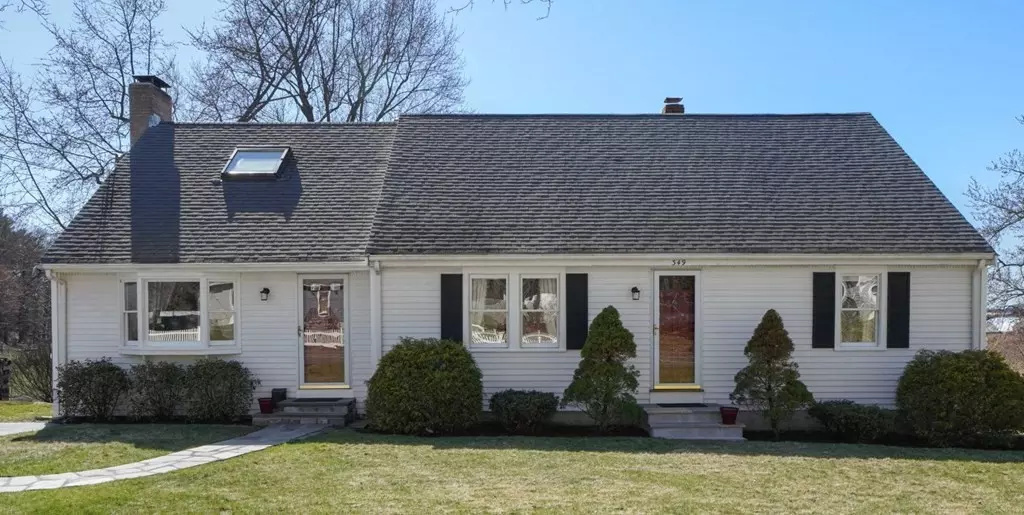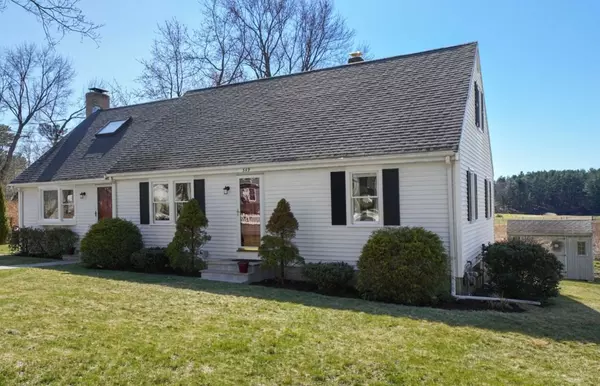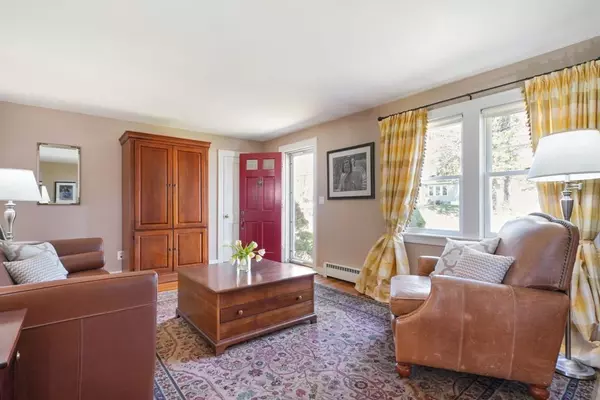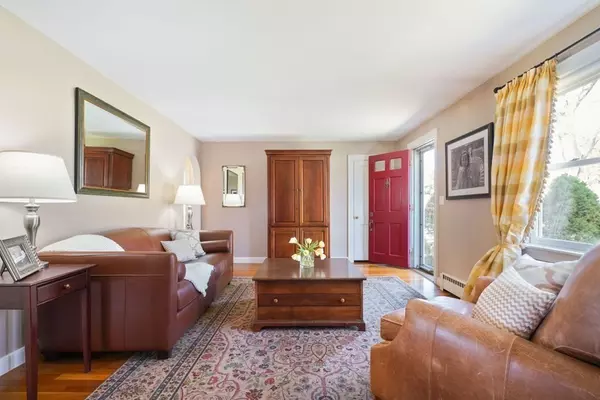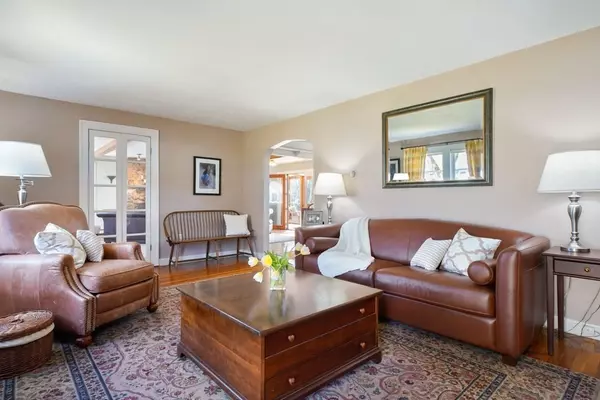$600,000
$559,900
7.2%For more information regarding the value of a property, please contact us for a free consultation.
349 Plain Street Millis, MA 02054
5 Beds
3 Baths
2,957 SqFt
Key Details
Sold Price $600,000
Property Type Single Family Home
Sub Type Single Family Residence
Listing Status Sold
Purchase Type For Sale
Square Footage 2,957 sqft
Price per Sqft $202
MLS Listing ID 72807656
Sold Date 05/27/21
Style Cape
Bedrooms 5
Full Baths 3
HOA Y/N false
Year Built 1951
Annual Tax Amount $8,499
Tax Year 2021
Lot Size 9,583 Sqft
Acres 0.22
Property Description
Welcome home to this beautifully appointed expanded cape w/picturesque views! Deceiving from the outside as this oversized home offers 5 bedrooms PLUS a spacious lower level w/kitchenette, fireplace living rm, bath & gorgeous views for potential au pair/in-law suite w/side entrance. Light filled generous sized family rm adorned w/bay window & gorgeous floor to ceiling fireplace leads to the Sun Rm for relaxing panoramic views over Tangerini's Farm. Arched doorways, French Doors & Gleaming hardwood flooring on most of 1st & 2nd levels adds a lovely architectural charm to the home. Granite counters atop a cabinet packed kitchen, Formal Liv Rm & 2 Bedrooms complete the remainder of the 1st floor. Retreat to upper level that offers a bath, 2 bedrooms, sitting room & spacious Master Bedroom. Other features include: Ample space to spread out for remote school/work, Nat'l Gas Hot Water, Irrigation, Storage, Shed, Convenient location to Award Winning Schools, Commuter Rail & Major Routes!
Location
State MA
County Norfolk
Zoning Res
Direction Main Street to Plain Street or Village Street to Plain Street
Rooms
Family Room Beamed Ceilings, Flooring - Hardwood, French Doors, Open Floorplan
Basement Full, Partially Finished, Walk-Out Access, Interior Entry, Bulkhead
Primary Bedroom Level Second
Dining Room Flooring - Hardwood, Open Floorplan
Kitchen Flooring - Stone/Ceramic Tile, Countertops - Stone/Granite/Solid, Cabinets - Upgraded
Interior
Interior Features Closet/Cabinets - Custom Built, Closet, Wet bar, Sun Room, Sitting Room, Bonus Room, Center Hall
Heating Baseboard, Oil
Cooling None
Flooring Tile, Carpet, Laminate, Hardwood, Flooring - Hardwood, Flooring - Wall to Wall Carpet
Fireplaces Number 2
Fireplaces Type Family Room
Appliance Dishwasher, Microwave, Refrigerator, Washer, Dryer, Gas Water Heater, Tank Water Heater, Plumbed For Ice Maker, Utility Connections for Electric Oven, Utility Connections for Electric Dryer
Laundry Electric Dryer Hookup, Washer Hookup, In Basement
Exterior
Exterior Feature Rain Gutters, Storage, Sprinkler System
Community Features Public Transportation, Shopping, Park, House of Worship, Public School, Sidewalks
Utilities Available for Electric Oven, for Electric Dryer, Washer Hookup, Icemaker Connection
Roof Type Shingle
Total Parking Spaces 4
Garage No
Building
Foundation Concrete Perimeter
Sewer Public Sewer
Water Public
Architectural Style Cape
Schools
Elementary Schools Clyde Brown
Middle Schools Millis Middle
High Schools Millis High
Others
Senior Community false
Acceptable Financing Contract
Listing Terms Contract
Read Less
Want to know what your home might be worth? Contact us for a FREE valuation!

Our team is ready to help you sell your home for the highest possible price ASAP
Bought with Michael Olin • Conway - Brighton
GET MORE INFORMATION

