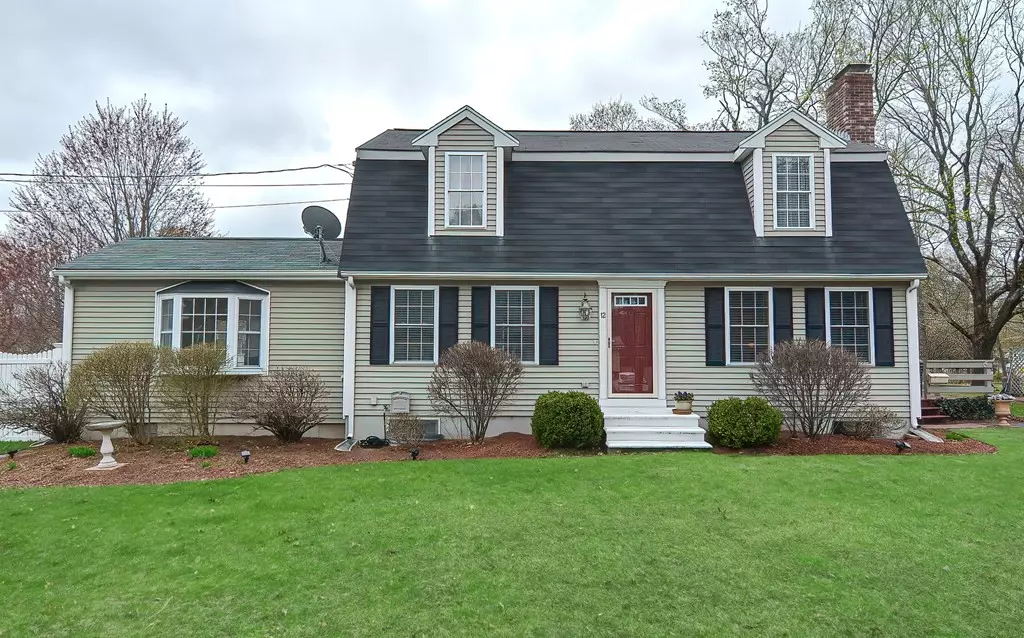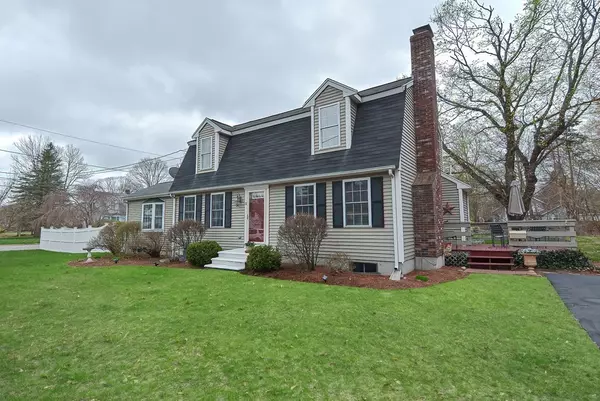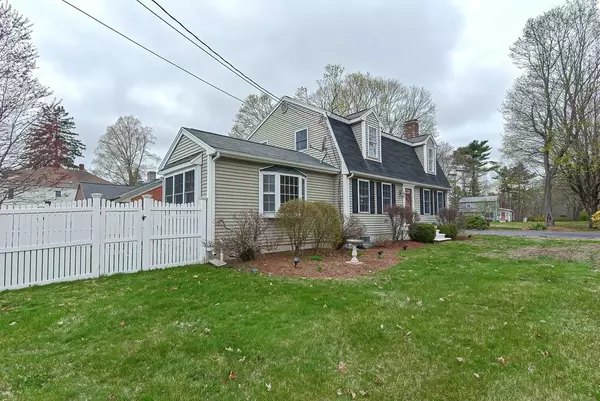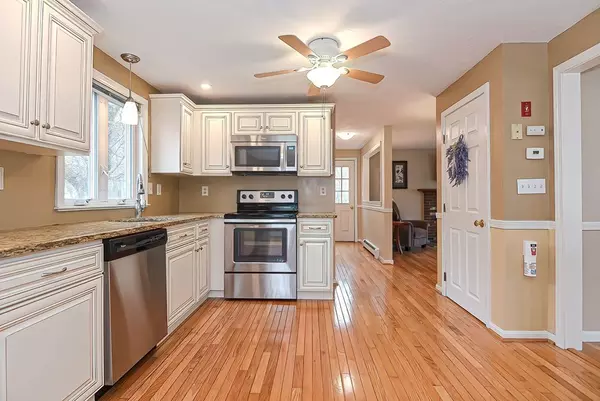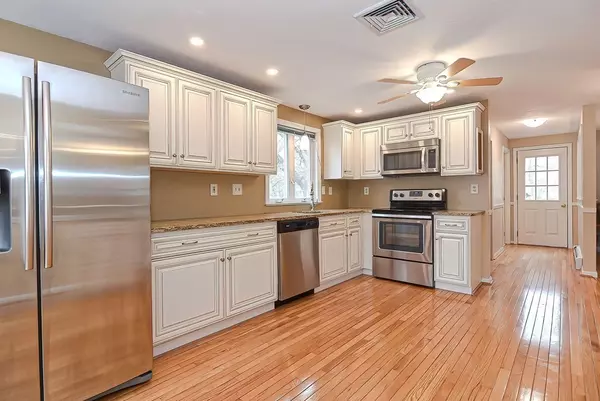$555,000
$489,900
13.3%For more information regarding the value of a property, please contact us for a free consultation.
12 Morse Ave Millis, MA 02054
3 Beds
1.5 Baths
2,155 SqFt
Key Details
Sold Price $555,000
Property Type Single Family Home
Sub Type Single Family Residence
Listing Status Sold
Purchase Type For Sale
Square Footage 2,155 sqft
Price per Sqft $257
MLS Listing ID 72815209
Sold Date 06/03/21
Style Cape
Bedrooms 3
Full Baths 1
Half Baths 1
Year Built 1997
Annual Tax Amount $8,089
Tax Year 2021
Lot Size 0.290 Acres
Acres 0.29
Property Description
Are you looking for the perfect, move-in ready home located on a quiet dead-end street? Welcome to 12 Morse Ave! This home has been meticulously maintained and updated by its original owners, the pride shows throughout! The 1st floor offers gleaming wood floors, an open, eat-in, updated kitchen with plenty of well-apportioned cabinets. There is a walk-in pantry for all of your storage needs, 1st-floor laundry in the half bath, a family room with fireplace, an added 4-season sun-room (2006) with windows galore and a slider leading to the fenced-in back yard with patio, deck, mature flowering plants, and storage shed. All bedrooms are on the 2nd floor, are equipped with over-sized closets and an updated full bathroom. The basement offers additional space for a workout room, office, or even a bedroom, closets galore and a bonus room that offers privacy with a door. Systems are updated, roof replaced in 2016, too many updates to mention. This one certainly won't last long!!
Location
State MA
County Norfolk
Zoning Res
Direction Rt 115 (Exchange St) -> Van Kleeck Rd -> Morse Ave
Rooms
Family Room Flooring - Vinyl
Basement Full, Partially Finished, Bulkhead
Primary Bedroom Level Second
Dining Room Flooring - Wood, Lighting - Overhead
Kitchen Flooring - Wood, Dining Area, Pantry, Countertops - Stone/Granite/Solid, Countertops - Upgraded, Breakfast Bar / Nook, Cabinets - Upgraded, Open Floorplan, Recessed Lighting, Remodeled, Stainless Steel Appliances
Interior
Interior Features Ceiling Fan(s), Vaulted Ceiling(s), Recessed Lighting, Slider, Sunken, Closet, Sun Room, Bonus Room
Heating Baseboard, Oil
Cooling Central Air, Ductless
Flooring Wood, Tile, Vinyl, Carpet, Flooring - Wood, Flooring - Wall to Wall Carpet
Fireplaces Number 1
Fireplaces Type Family Room
Appliance Range, Dishwasher, Disposal, Microwave, Refrigerator, Washer, Dryer, Oil Water Heater, Tank Water Heaterless, Plumbed For Ice Maker, Utility Connections for Electric Range, Utility Connections for Electric Dryer
Laundry Bathroom - Half, Electric Dryer Hookup, Washer Hookup, First Floor
Exterior
Exterior Feature Rain Gutters, Storage
Fence Fenced/Enclosed, Fenced
Community Features Shopping, Park, Walk/Jog Trails, Bike Path, Conservation Area, House of Worship, Public School
Utilities Available for Electric Range, for Electric Dryer, Washer Hookup, Icemaker Connection
Roof Type Shingle
Total Parking Spaces 4
Garage No
Building
Lot Description Corner Lot, Level
Foundation Concrete Perimeter
Sewer Public Sewer
Water Public
Architectural Style Cape
Schools
Elementary Schools Clyde F. Brown
Middle Schools Millis Ms
High Schools Millis Hs
Read Less
Want to know what your home might be worth? Contact us for a FREE valuation!

Our team is ready to help you sell your home for the highest possible price ASAP
Bought with Sorn Richardson • Metrowest Realty Source
GET MORE INFORMATION

