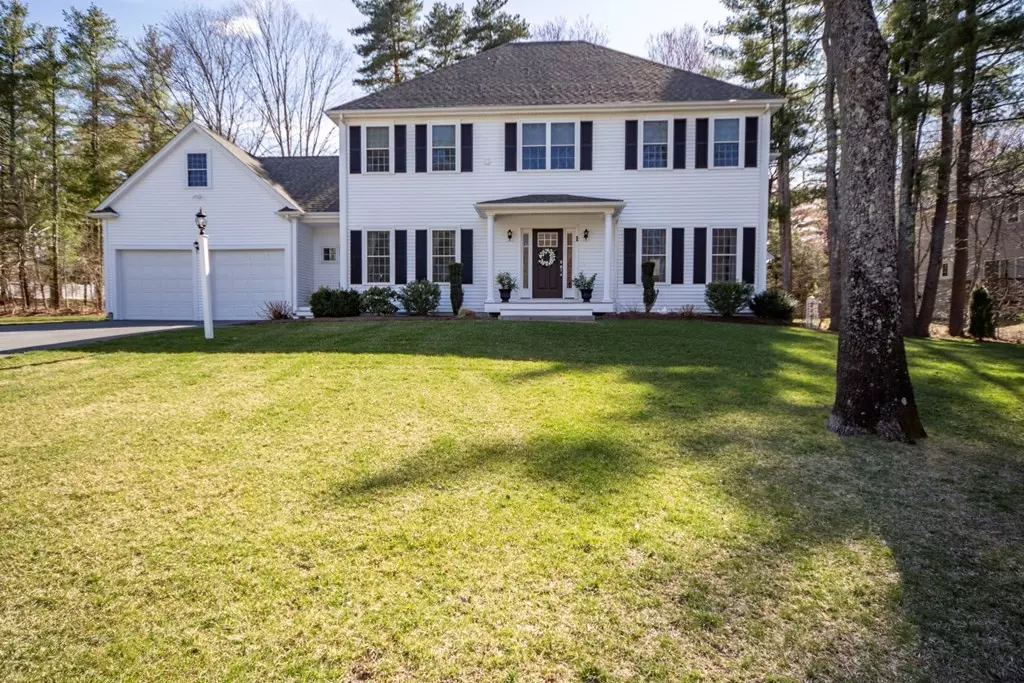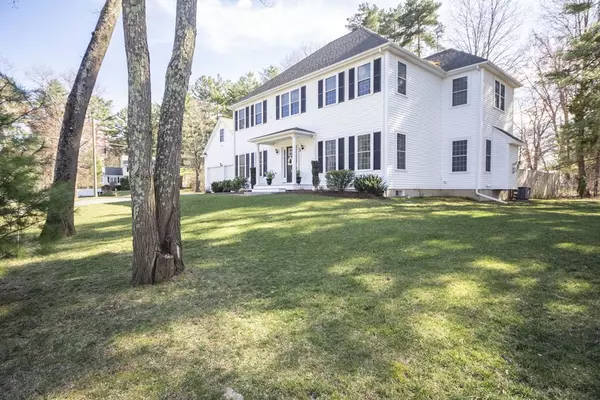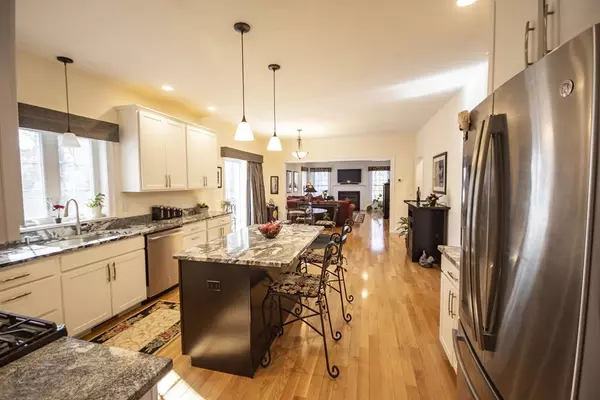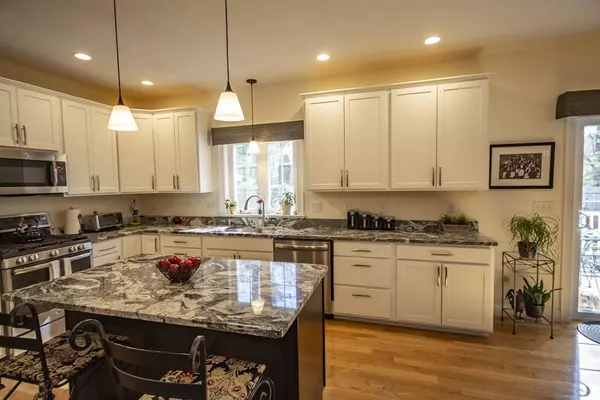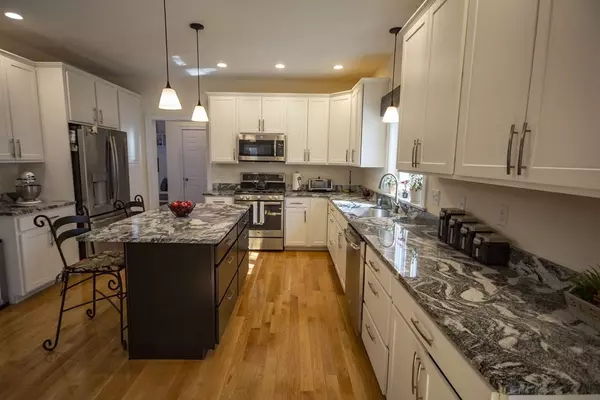$875,000
$799,900
9.4%For more information regarding the value of a property, please contact us for a free consultation.
1 Pine House Rd Millis, MA 02054
4 Beds
2.5 Baths
3,473 SqFt
Key Details
Sold Price $875,000
Property Type Single Family Home
Sub Type Single Family Residence
Listing Status Sold
Purchase Type For Sale
Square Footage 3,473 sqft
Price per Sqft $251
MLS Listing ID 72810656
Sold Date 06/07/21
Style Colonial
Bedrooms 4
Full Baths 2
Half Baths 1
HOA Y/N false
Year Built 2016
Annual Tax Amount $13,304
Tax Year 2021
Lot Size 0.550 Acres
Acres 0.55
Property Description
Stunning 4 year young colonial on a fabulous corner lot, with great curb appeal. Enter front door to a large foyer, with eye catching turned staircase to second floor. Formal dining room opens to a fabulous chef's delight kitchen with white cabinets, granite, stainless steel appliances, island, dining area and gas fireplace family room. Formal living room. Side door entry opens to a convenient mudroom, half bath and garage. The second floor has 4 generous bedrooms, master suite with spa bath, huge walk in closet and an unfinished storage area, could be finished for office/gym or sitting area, Separate laundry room with a linen closet. Hardwood floors through out. High ceilings.Fenced in back yard. Lawn is professionally cared for and has an irrigation system. A truly wonderful home!! Great location close to town center, library, restaurants and all. Minutes to route 109. Short drive to Norfolk Commuter Rail.
Location
State MA
County Norfolk
Zoning res
Direction Village St to Pine House Rd
Rooms
Family Room Flooring - Hardwood, Recessed Lighting, Lighting - Overhead
Basement Full, Interior Entry, Bulkhead, Sump Pump, Concrete, Unfinished
Primary Bedroom Level Second
Dining Room Flooring - Hardwood, Lighting - Overhead
Kitchen Flooring - Hardwood, Countertops - Stone/Granite/Solid, Exterior Access, Recessed Lighting, Slider, Stainless Steel Appliances, Gas Stove, Lighting - Overhead
Interior
Interior Features Lighting - Overhead, Mud Room
Heating Forced Air, Natural Gas
Cooling Central Air, Dual
Flooring Tile, Hardwood, Flooring - Stone/Ceramic Tile, Flooring - Hardwood
Fireplaces Number 1
Appliance Range, Dishwasher, Disposal, Microwave, Gas Water Heater, Tank Water Heaterless, Plumbed For Ice Maker, Utility Connections for Gas Range, Utility Connections for Gas Oven, Utility Connections for Electric Dryer
Laundry Washer Hookup
Exterior
Exterior Feature Rain Gutters, Professional Landscaping, Sprinkler System
Garage Spaces 2.0
Fence Fenced/Enclosed, Fenced
Community Features Shopping, Walk/Jog Trails, Stable(s), Laundromat, Conservation Area, House of Worship, Public School
Utilities Available for Gas Range, for Gas Oven, for Electric Dryer, Washer Hookup, Icemaker Connection
Roof Type Shingle
Total Parking Spaces 6
Garage Yes
Building
Lot Description Cul-De-Sac, Corner Lot, Level
Foundation Concrete Perimeter
Sewer Public Sewer
Water Public
Architectural Style Colonial
Schools
Elementary Schools Clyde F. Brown
Middle Schools Millis Middle
High Schools Millis High
Others
Senior Community false
Read Less
Want to know what your home might be worth? Contact us for a FREE valuation!

Our team is ready to help you sell your home for the highest possible price ASAP
Bought with Christine Pomer • Coldwell Banker Realty - New England Home Office
GET MORE INFORMATION

