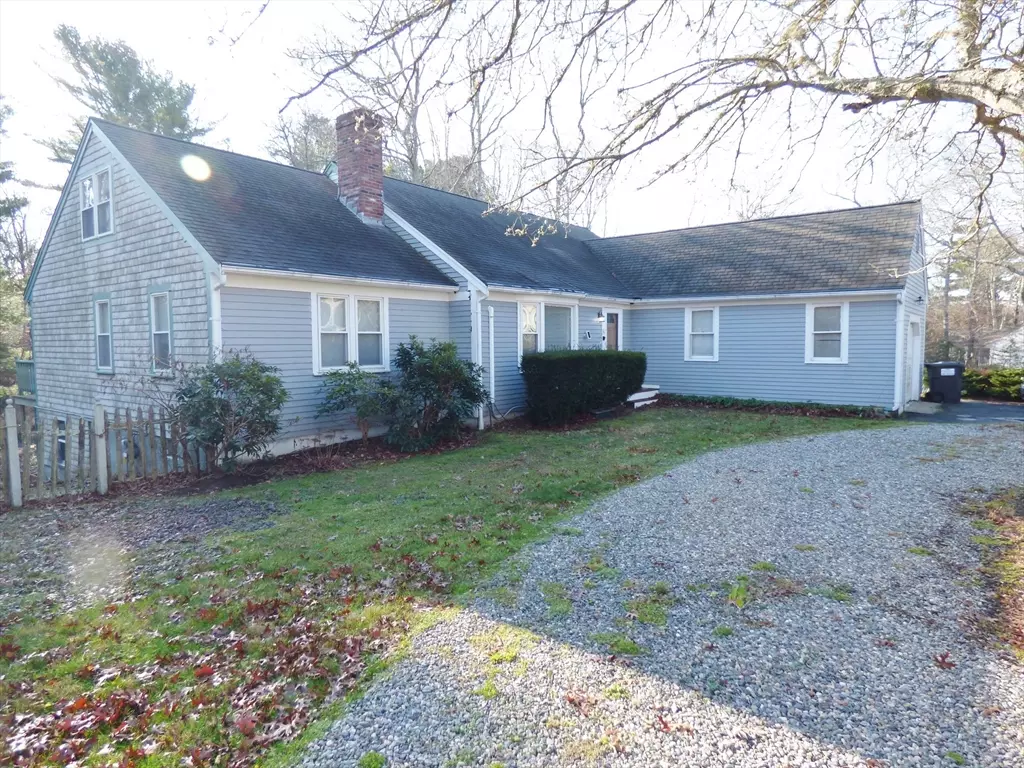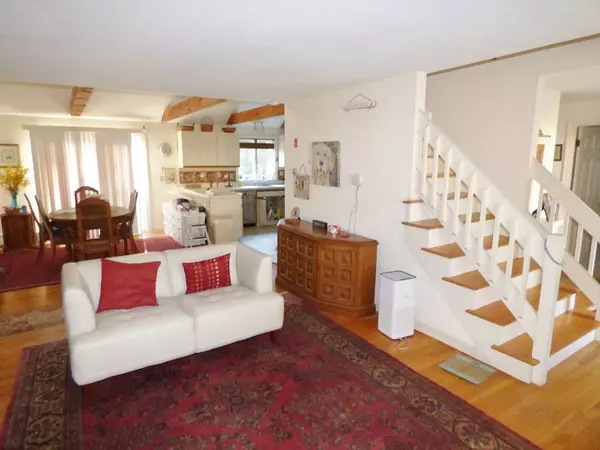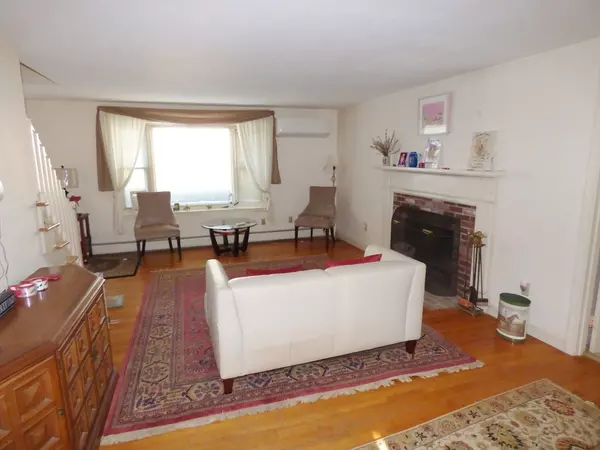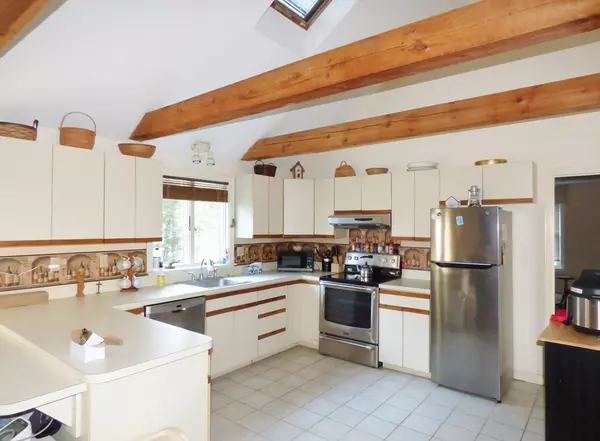184 Cap'n Crosby Road Barnstable, MA 02632
4 Beds
2 Baths
1,826 SqFt
UPDATED:
12/23/2024 08:05 AM
Key Details
Property Type Single Family Home
Sub Type Single Family Residence
Listing Status Active
Purchase Type For Sale
Square Footage 1,826 sqft
Price per Sqft $361
MLS Listing ID 73320703
Style Contemporary
Bedrooms 4
Full Baths 2
HOA Y/N false
Year Built 1988
Annual Tax Amount $3,373
Tax Year 2024
Property Description
Location
State MA
County Barnstable
Area Centerville
Zoning res
Direction Oak Street to Cap'n Crosby to end of road.
Rooms
Family Room Flooring - Wood
Basement Full, Walk-Out Access
Primary Bedroom Level First
Dining Room Beamed Ceilings, Flooring - Hardwood
Kitchen Beamed Ceilings, Flooring - Stone/Ceramic Tile
Interior
Interior Features Home Office
Heating Baseboard, Natural Gas
Cooling Ductless
Flooring Wood, Tile, Carpet, Flooring - Wood
Fireplaces Number 1
Fireplaces Type Dining Room
Appliance Gas Water Heater, Water Heater, Range, Microwave, Refrigerator, Washer, Dryer
Exterior
Exterior Feature Deck
Garage Spaces 1.0
Waterfront Description Beach Front,Lake/Pond,Ocean,Beach Ownership(Public)
Roof Type Shingle
Total Parking Spaces 4
Garage Yes
Building
Lot Description Gentle Sloping
Foundation Concrete Perimeter
Sewer Private Sewer
Water Public
Others
Senior Community false
GET MORE INFORMATION





