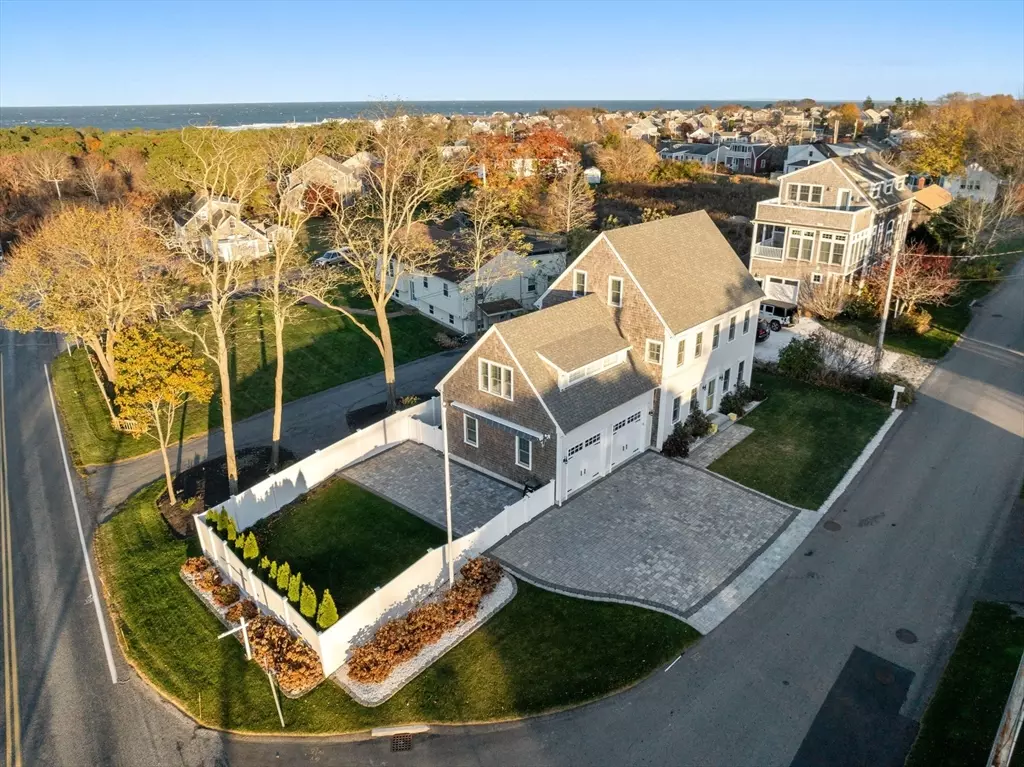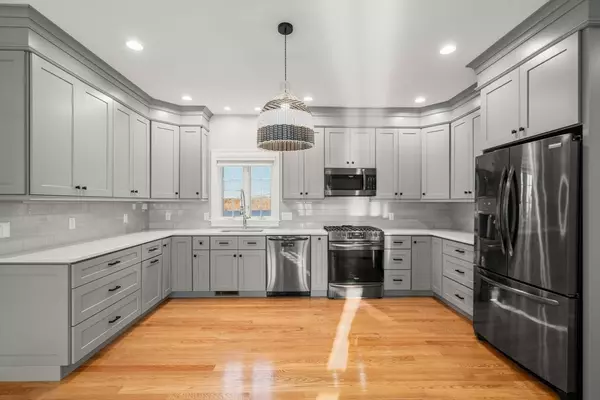1 Dillingham Ave Sandwich, MA 02563
4 Beds
4 Baths
2,233 SqFt
UPDATED:
11/25/2024 08:05 AM
Key Details
Property Type Single Family Home
Sub Type Single Family Residence
Listing Status Active
Purchase Type For Sale
Square Footage 2,233 sqft
Price per Sqft $579
Subdivision Town Neck
MLS Listing ID 73314923
Style Colonial
Bedrooms 4
Full Baths 3
Half Baths 2
HOA Y/N false
Year Built 2019
Annual Tax Amount $11,484
Tax Year 2024
Lot Size 5,227 Sqft
Acres 0.12
Property Description
Location
State MA
County Barnstable
Area Sandwich (Village)
Zoning R1
Direction Town Neck Road to 1 Dillingham Ave on the Corner
Rooms
Family Room Ceiling Fan(s), Walk-In Closet(s), Flooring - Hardwood, Balcony - Exterior, Exterior Access, Recessed Lighting, Slider
Basement Full, Partially Finished, Interior Entry, Garage Access, Radon Remediation System
Primary Bedroom Level Main, First
Kitchen Flooring - Hardwood, Dining Area, Countertops - Stone/Granite/Solid, Cabinets - Upgraded, Open Floorplan, Recessed Lighting, Stainless Steel Appliances, Lighting - Pendant
Interior
Interior Features Bathroom - Full, Bathroom - Double Vanity/Sink, Bathroom - Tiled With Shower Stall, Ceiling Fan(s), Closet/Cabinets - Custom Built, Countertops - Upgraded, Cabinets - Upgraded, Double Vanity, Dressing Room, Recessed Lighting, Lighting - Sconce, Lighting - Overhead, Bathroom - Half, Countertops - Stone/Granite/Solid, Wet bar, Closet, Open Floorplan, Walk-In Closet(s), Great Room, Living/Dining Rm Combo, Bathroom, Wet Bar
Heating Forced Air, Natural Gas
Cooling Central Air, Ductless
Flooring Tile, Vinyl, Hardwood, Flooring - Hardwood, Flooring - Stone/Ceramic Tile, Flooring - Vinyl
Appliance Gas Water Heater, Range, Dishwasher, Microwave, Refrigerator, Freezer, Washer, Dryer, ENERGY STAR Qualified Refrigerator
Laundry Closet/Cabinets - Custom Built, Flooring - Hardwood, Flooring - Stone/Ceramic Tile, Main Level, Dryer Hookup - Dual, Electric Dryer Hookup, Closet - Double, Second Floor
Exterior
Exterior Feature Balcony - Exterior, Deck - Roof, Patio, Covered Patio/Deck, Balcony, Rain Gutters, Storage, Professional Landscaping, Sprinkler System, Fenced Yard
Garage Spaces 2.0
Fence Fenced
Community Features Shopping, Walk/Jog Trails, Bike Path, Conservation Area, Highway Access, Marina, Private School
Utilities Available for Gas Range
Waterfront Description Beach Front,Beach Access,Bay,Ocean,Walk to,1/10 to 3/10 To Beach,Beach Ownership(Public)
Roof Type Shingle
Total Parking Spaces 6
Garage Yes
Building
Lot Description Corner Lot, Gentle Sloping, Level
Foundation Concrete Perimeter
Sewer Private Sewer
Water Public
Schools
Elementary Schools Forestdale
Middle Schools Oak Ridge
High Schools Middle/High
Others
Senior Community false
Acceptable Financing Contract
Listing Terms Contract
GET MORE INFORMATION





