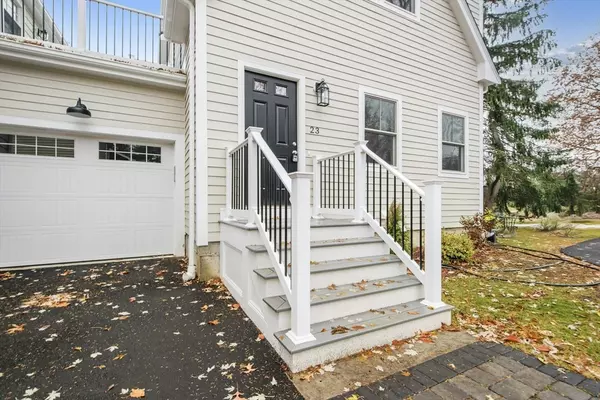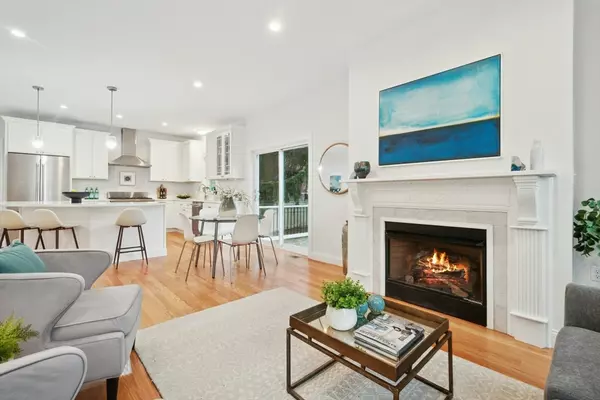23 Loomis Street #23 Cambridge, MA 02138
4 Beds
3.5 Baths
1,831 SqFt
UPDATED:
11/25/2024 10:19 PM
Key Details
Property Type Condo
Sub Type Condominium
Listing Status Active
Purchase Type For Sale
Square Footage 1,831 sqft
Price per Sqft $969
MLS Listing ID 73266627
Bedrooms 4
Full Baths 3
Half Baths 1
Year Built 2023
Tax Year 2024
Property Description
Location
State MA
County Middlesex
Area Cambridge Highlands
Zoning res
Direction Use GPS
Rooms
Basement Y
Primary Bedroom Level Second
Dining Room Open Floorplan
Kitchen Flooring - Hardwood, Dining Area, Countertops - Stone/Granite/Solid, Kitchen Island, Cabinets - Upgraded, Deck - Exterior, Exterior Access, Open Floorplan, Recessed Lighting, Slider, Stainless Steel Appliances, Wine Chiller, Gas Stove, Lighting - Overhead
Interior
Heating Forced Air, Electric Baseboard, Natural Gas
Cooling Central Air
Flooring Tile, Hardwood
Fireplaces Number 1
Fireplaces Type Living Room
Appliance Range, Dishwasher, Disposal, Microwave, Refrigerator, Range Hood
Laundry Flooring - Stone/Ceramic Tile, In Basement, In Unit
Exterior
Exterior Feature Deck - Roof, Deck - Composite
Garage Spaces 1.0
Community Features Public Transportation, Park, Golf, Bike Path, Highway Access
Utilities Available for Gas Range
Roof Type Shingle
Total Parking Spaces 1
Garage Yes
Building
Story 3
Sewer Public Sewer
Water Public
Others
Senior Community false
GET MORE INFORMATION





